1825 Sanderlain Lane, Allen, TX 75002
Local realty services provided by:ERA Courtyard Real Estate
Listed by: allison bennett214-206-7777
Office: keller williams realty allen
MLS#:21088241
Source:GDAR
Price summary
- Price:$520,000
- Price per sq. ft.:$189.57
- Monthly HOA dues:$58.33
About this home
Tucked at the end of a Cul-de-sac, this home offers thoughtful features throughout, including HAND SCRAPED HARDWOOD FLOORS and a METICULOUSLY MAINTAINED INTERIOR. A RARE added bonus -- a 3-CAR GARAGE with plenty of storage, workshop, or to be converted to a Man Cave or She Shed! An unexpected benefit, step outside to find TWO LARGE BACKYARDS to host friends, garden, or give pets room to roam. This home offers the Primary bedroom on the ground floor. The large primary bedroom has an ensuite bathroom with double sinks, a large garden tub, large shower with a built-in bench and the LARGE CLOSET OF YOUR DREAMS!
Also on the ground floor is the guest room that can be converted to an office.
The kitchen granite countertops with 42 inch custom ash cabinets. This gourmet kitchen has stainless appliances and a gas cooktop. microwave, electric oven. The sink has a Moen faucet, disposal and a DuPure Drinking Water filtration system.
The stairs have a decorative wrought iron railing. Upstairs you will find a SPACIOUS GAME ROOM or BONUS ROOM with two adjacent bedrooms with walk in closets and a bathroom. The upstairs flooring has SILENT FLOOR (tm) engineered floor system.
Feel right at home in this lovingly cared-for property located in one of the most sought-after neighborhoods around-Morgan Crossing! Known for its friendly neighbors, beautiful parks, and peaceful ponds, its the perfect place to enjoy evening strolls, outdoor play, and a true sense of community. Here, you'll enjoy easy living in a warm neighborhood where people still wave hello. This is more than a house--it's a place to belong.
This property truly combines the best of neighborhood charm and everyday convenience--ready for you to move right in and make it your own.
*New Roof will be installed before closing*
Contact an agent
Home facts
- Year built:2011
- Listing ID #:21088241
- Added:21 day(s) ago
- Updated:November 15, 2025 at 12:56 PM
Rooms and interior
- Bedrooms:4
- Total bathrooms:3
- Full bathrooms:3
- Living area:2,743 sq. ft.
Heating and cooling
- Cooling:Central Air
- Heating:Central
Structure and exterior
- Year built:2011
- Building area:2,743 sq. ft.
- Lot area:0.23 Acres
Schools
- High school:Allen
- Middle school:Ford
- Elementary school:Chandler
Finances and disclosures
- Price:$520,000
- Price per sq. ft.:$189.57
- Tax amount:$9,900
New listings near 1825 Sanderlain Lane
- Open Sat, 1 to 3pmNew
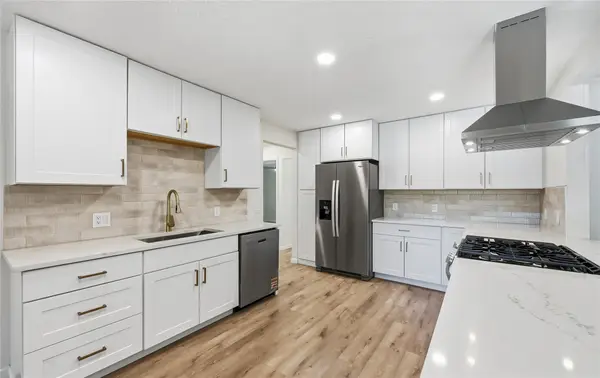 $489,900Active4 beds 3 baths2,373 sq. ft.
$489,900Active4 beds 3 baths2,373 sq. ft.303 Whisenant Drive, Allen, TX 75013
MLS# 21111100Listed by: BERKSHIRE HATHAWAYHS PENFED TX - New
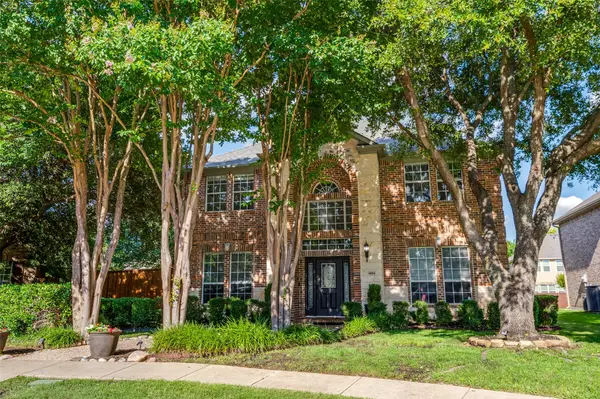 $535,000Active4 beds 3 baths3,150 sq. ft.
$535,000Active4 beds 3 baths3,150 sq. ft.1404 Settlers Court, Allen, TX 75002
MLS# 21112662Listed by: HOMETIVA - New
 $570,000Active4 beds 3 baths2,498 sq. ft.
$570,000Active4 beds 3 baths2,498 sq. ft.600 Arma Road, Allen, TX 75002
MLS# 21110030Listed by: EBBY HALLIDAY, REALTORS - Open Sat, 2 to 4pmNew
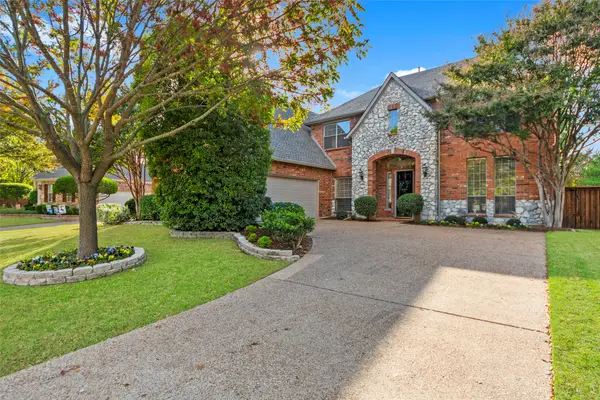 $679,000Active4 beds 4 baths3,349 sq. ft.
$679,000Active4 beds 4 baths3,349 sq. ft.905 Sonora Drive, Allen, TX 75013
MLS# 21110868Listed by: KELLER WILLIAMS REALTY ALLEN - New
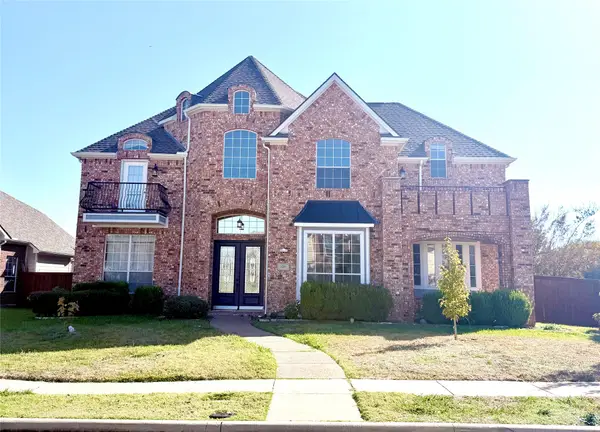 $985,000Active4 beds 5 baths4,746 sq. ft.
$985,000Active4 beds 5 baths4,746 sq. ft.1219 Arbor Park Drive, Allen, TX 75013
MLS# 21112548Listed by: Q.CO - Open Sat, 11am to 1pmNew
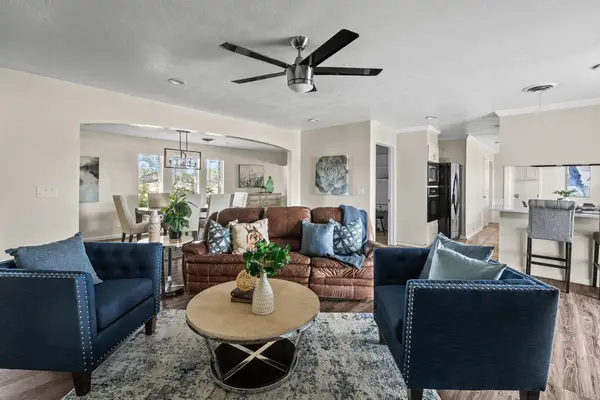 $1,075,000Active4 beds 3 baths2,656 sq. ft.
$1,075,000Active4 beds 3 baths2,656 sq. ft.10 Estates Road, Allen, TX 75002
MLS# 21112038Listed by: COLDWELL BANKER APEX, REALTORS - New
 $550,000Active5 beds 4 baths3,256 sq. ft.
$550,000Active5 beds 4 baths3,256 sq. ft.822 Sycamore Creek Road, Allen, TX 75002
MLS# 21112060Listed by: JPAR NORTH CENTRAL METRO 2 - New
 $1,269,762Active5 beds 6 baths4,199 sq. ft.
$1,269,762Active5 beds 6 baths4,199 sq. ft.977 Stargrass Drive, Allen, TX 75013
MLS# 21109532Listed by: COLLEEN FROST REAL ESTATE SERV - Open Sat, 12 to 2pmNew
 $415,000Active3 beds 3 baths1,646 sq. ft.
$415,000Active3 beds 3 baths1,646 sq. ft.2241 Adena Springs Drive, Allen, TX 75013
MLS# 21111438Listed by: KELLER WILLIAMS CENTRAL - New
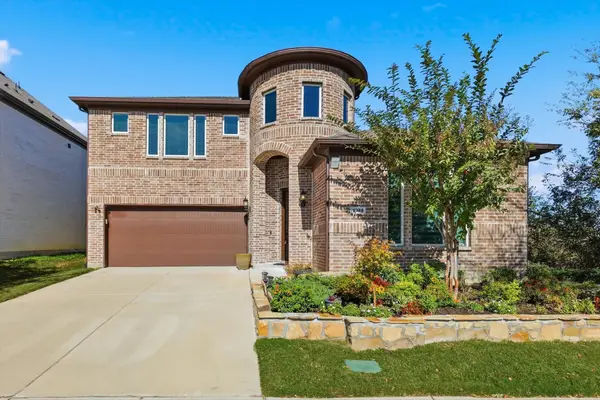 $750,000Active4 beds 4 baths3,176 sq. ft.
$750,000Active4 beds 4 baths3,176 sq. ft.1988 Nottingham Place, Allen, TX 75013
MLS# 21110197Listed by: WONDER PRO REALTY
