2029 Greenfield Lane, Allen, TX 75013
Local realty services provided by:ERA Steve Cook & Co, Realtors
Listed by:kim cunningham215.695.6864,215.695.6864
Office:ebby halliday, realtors
MLS#:21063541
Source:GDAR
Price summary
- Price:$495,000
- Price per sq. ft.:$199.44
About this home
Beautifully maintained one-owner 4 bedroom, 3 bath home with thoughtful updates throughout. The heart of the home is the open and spacious kitchen featuring granite countertops, island, and butler’s pantry, seamlessly overlooking the living room with wall of windows and fireplace with gas logs perfect for entertaining and everyday living. Two bedrooms are conveniently located downstairs, including the primary suite, while engineered hand-scraped hardwood flooring adds warmth and charm. Step outside to enjoy the outdoor gazebo with electricity, ideal for relaxing or hosting gatherings. Numerous upgrades provide peace of mind, including: master shower remodel (2024), exterior paint (2024), upgraded carpet (2019), commercial-grade water heater (2025), roof replacement (2023), premium stained and treated wood fence with topper, and a new garage door and motor (2020) plus sprinkler system. Located within the sought-after Beverly Elementary attendance zone, this home offers an exceptional educational advantage with a fantastic teacher-to-child ratio. Situated in fantastic location near shopping, dining and entertainment. A rare find that blends comfort, quality, and convenience!
Contact an agent
Home facts
- Year built:1996
- Listing ID #:21063541
- Added:1 day(s) ago
- Updated:September 21, 2025 at 11:43 AM
Rooms and interior
- Bedrooms:4
- Total bathrooms:3
- Full bathrooms:3
- Living area:2,482 sq. ft.
Heating and cooling
- Cooling:Attic Fan, Central Air, Electric
- Heating:Central, Fireplaces
Structure and exterior
- Roof:Composition
- Year built:1996
- Building area:2,482 sq. ft.
- Lot area:0.13 Acres
Schools
- High school:Clark
- Middle school:Hendrick
- Elementary school:Beverly
Finances and disclosures
- Price:$495,000
- Price per sq. ft.:$199.44
- Tax amount:$7,094
New listings near 2029 Greenfield Lane
- New
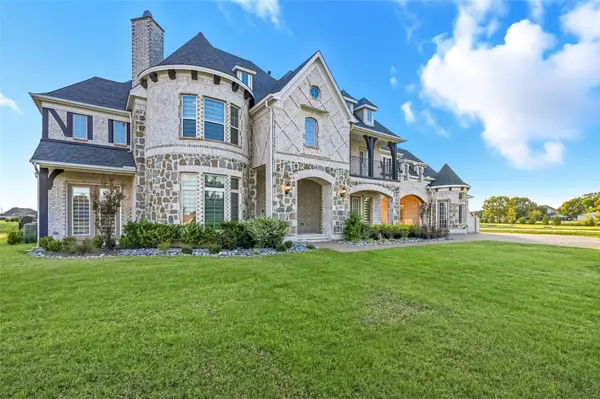 $1,999,000Active6 beds 6 baths7,232 sq. ft.
$1,999,000Active6 beds 6 baths7,232 sq. ft.4615 Canterbury Court, Parker, TX 75002
MLS# 21063551Listed by: TEXAN REALTY LLC - New
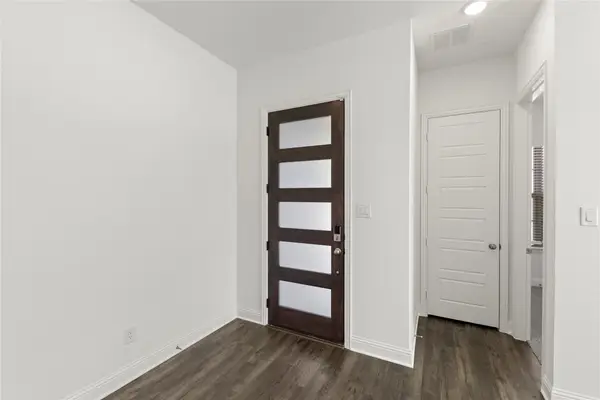 $499,990Active3 beds 3 baths1,986 sq. ft.
$499,990Active3 beds 3 baths1,986 sq. ft.2526 Campden Mews, Allen, TX 75013
MLS# 21065890Listed by: HOMESUSA.COM - New
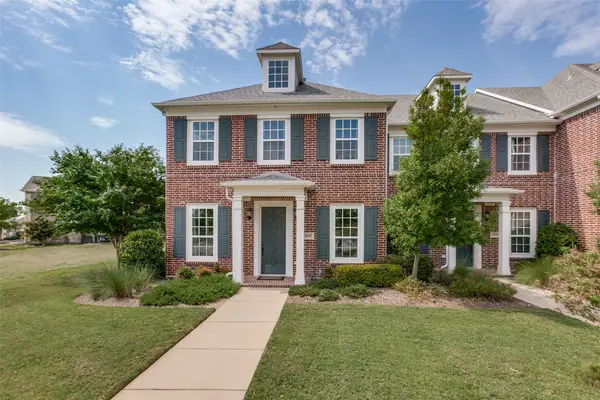 $519,000Active3 beds 3 baths2,206 sq. ft.
$519,000Active3 beds 3 baths2,206 sq. ft.1052 Marian Drive, Allen, TX 75013
MLS# 21065907Listed by: EBBY HALLIDAY, REALTORS - New
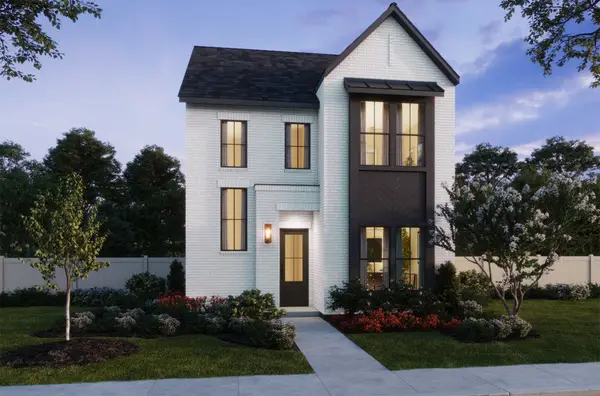 $746,130Active4 beds 4 baths3,005 sq. ft.
$746,130Active4 beds 4 baths3,005 sq. ft.1293 Porter Street, Allen, TX 75013
MLS# 21062999Listed by: COLLEEN FROST REAL ESTATE SERV - Open Sun, 2 to 4pmNew
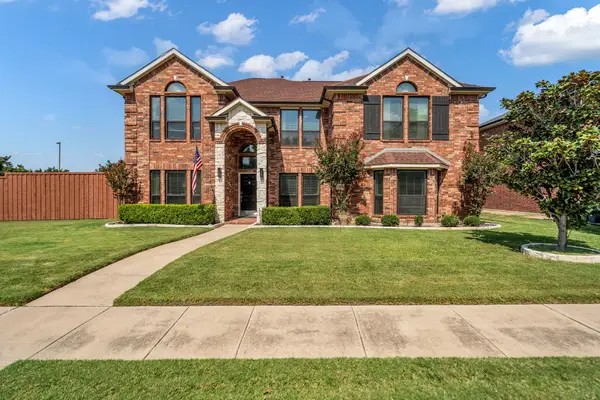 $540,000Active5 beds 4 baths3,168 sq. ft.
$540,000Active5 beds 4 baths3,168 sq. ft.1303 Grapevine Drive, Allen, TX 75002
MLS# 21065120Listed by: RE/MAX TOWN & COUNTRY - Open Sat, 12 to 2pmNew
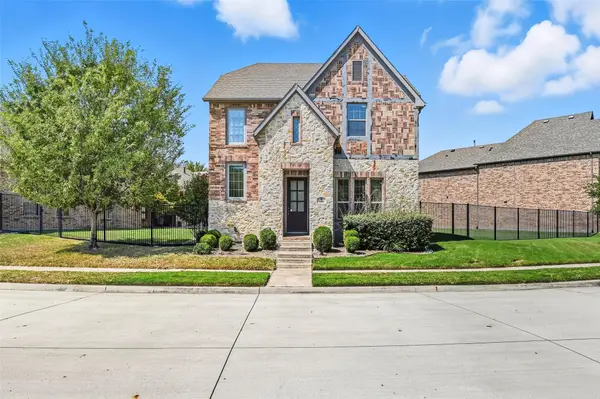 $660,000Active4 beds 4 baths3,390 sq. ft.
$660,000Active4 beds 4 baths3,390 sq. ft.608 Arma Road, Allen, TX 75002
MLS# 21062306Listed by: ONDEMAND REALTY - Open Sun, 2 to 4pmNew
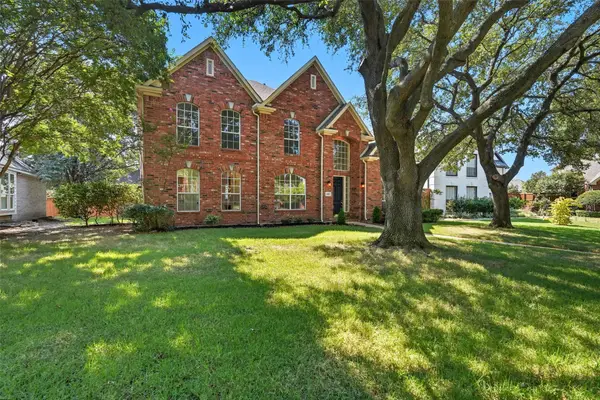 $640,000Active4 beds 4 baths3,344 sq. ft.
$640,000Active4 beds 4 baths3,344 sq. ft.1423 Lighthouse Lane, Allen, TX 75013
MLS# 21064171Listed by: KELLER WILLIAMS REALTY ALLEN - New
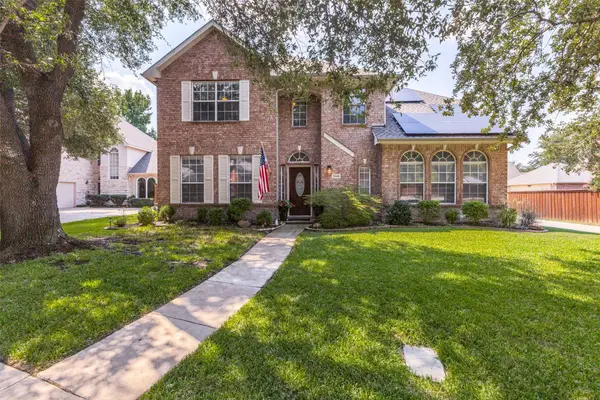 $520,000Active3 beds 3 baths2,163 sq. ft.
$520,000Active3 beds 3 baths2,163 sq. ft.1449 Lone Star Court, Allen, TX 75013
MLS# 21064887Listed by: EBBY HALLIDAY, REALTORS - New
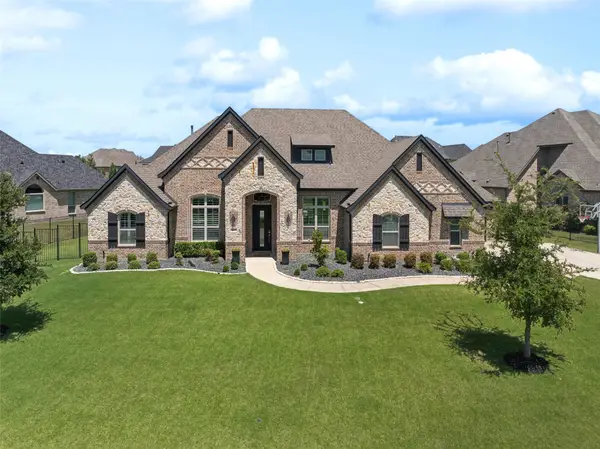 $1,170,000Active5 beds 4 baths3,559 sq. ft.
$1,170,000Active5 beds 4 baths3,559 sq. ft.421 Maggie Trail, Allen, TX 75002
MLS# 21064102Listed by: COLDWELL BANKER REALTY
