2249 Hermitage Drive, Allen, TX 75013
Local realty services provided by:ERA Newlin & Company
Listed by: carole campbell469-280-0008
Office: colleen frost real estate serv
MLS#:21118091
Source:GDAR
Price summary
- Price:$1,230,842
- Price per sq. ft.:$323.91
- Monthly HOA dues:$115.5
About this home
SOUTHGATE HOMES BRENHAM III floor plan. The warm white brick façade gives this Brenham III a timeless, elevated presence. A split 3-car garage provides ample room for vehicles, storage, or a golf cart. Inside, soaring ceilings and expansive windows flood the family room with natural light, creating an airy and inviting atmosphere. The open-concept kitchen features sleek quartz countertops, a 48” 6-burner rangetop, double ovens, and thoughtful storage—perfect for everyday living or hosting. The private primary suite is a true retreat, showcasing our Signature Bathroom with a double vanity, freestanding tub, oversized walk through shower with dual showerheads, and two generous walk-in closets. With refined finishes, purposeful design, and exceptional livability, this Brenham III offers a beautiful blend of luxury and comfort—ready to welcome you home. MOVE IN READY NOW!
Contact an agent
Home facts
- Year built:2025
- Listing ID #:21118091
- Added:41 day(s) ago
- Updated:January 02, 2026 at 12:46 PM
Rooms and interior
- Bedrooms:4
- Total bathrooms:5
- Full bathrooms:4
- Half bathrooms:1
- Living area:3,800 sq. ft.
Heating and cooling
- Cooling:Ceiling Fans, Central Air, Electric, Humidity Control, Zoned
- Heating:Central, Electric, Fireplaces, Zoned
Structure and exterior
- Roof:Composition
- Year built:2025
- Building area:3,800 sq. ft.
- Lot area:0.19 Acres
Schools
- High school:Allen
- Middle school:Curtis
- Elementary school:Cheatham
Finances and disclosures
- Price:$1,230,842
- Price per sq. ft.:$323.91
New listings near 2249 Hermitage Drive
- New
 $850,000Active4 beds 4 baths4,104 sq. ft.
$850,000Active4 beds 4 baths4,104 sq. ft.1806 Rollins Drive, Allen, TX 75013
MLS# 21139056Listed by: RE/MAX DALLAS SUBURBS - New
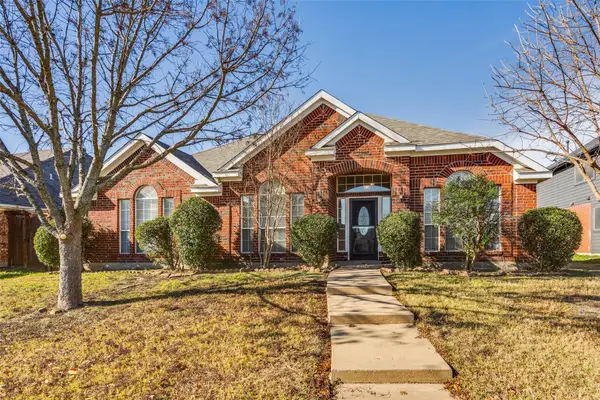 $395,000Active4 beds 2 baths2,379 sq. ft.
$395,000Active4 beds 2 baths2,379 sq. ft.810 Idlewood Drive, Allen, TX 75002
MLS# 21140995Listed by: TRUHOME REAL ESTATE - New
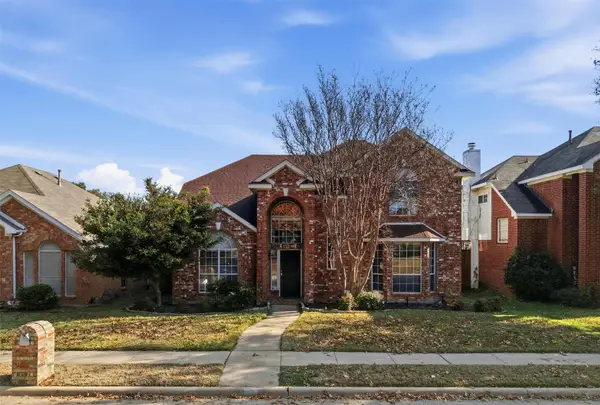 $464,900Active4 beds 3 baths2,482 sq. ft.
$464,900Active4 beds 3 baths2,482 sq. ft.809 Kipling Drive, Allen, TX 75002
MLS# 21127480Listed by: COMPASS RE TEXAS, LLC. - New
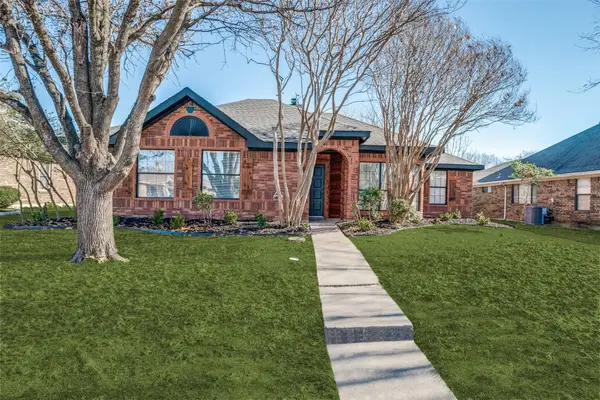 $374,900Active3 beds 2 baths1,569 sq. ft.
$374,900Active3 beds 2 baths1,569 sq. ft.509 Rose Drive, Allen, TX 75002
MLS# 21138831Listed by: BLANKS REALTY - New
 $7,850,000Active29 Acres
$7,850,000Active29 AcresTBD Cr-247 Road, Allen, TX 75002
MLS# 21138024Listed by: BRG & ASSOCIATES - New
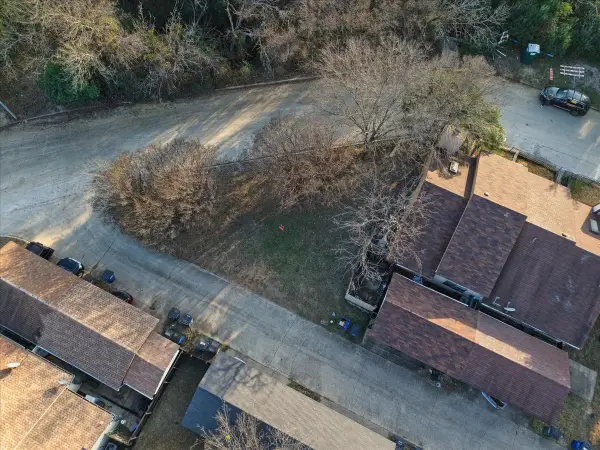 $125,000Active0.08 Acres
$125,000Active0.08 Acres523 Post Oak Lane, Allen, TX 75002
MLS# 21138395Listed by: BK REAL ESTATE - New
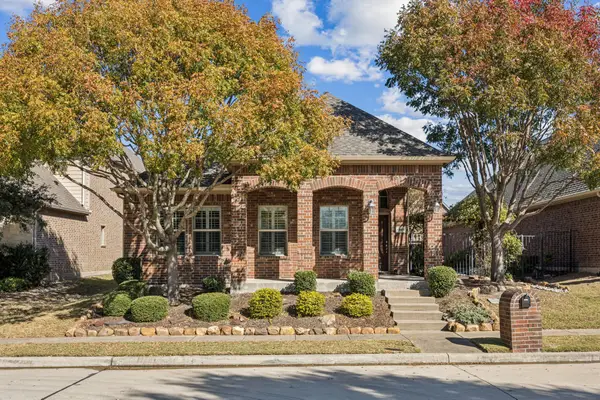 $479,900Active3 beds 2 baths1,818 sq. ft.
$479,900Active3 beds 2 baths1,818 sq. ft.1805 Harlequin Place, Allen, TX 75002
MLS# 21133393Listed by: KELLER WILLIAMS REALTY ALLEN - New
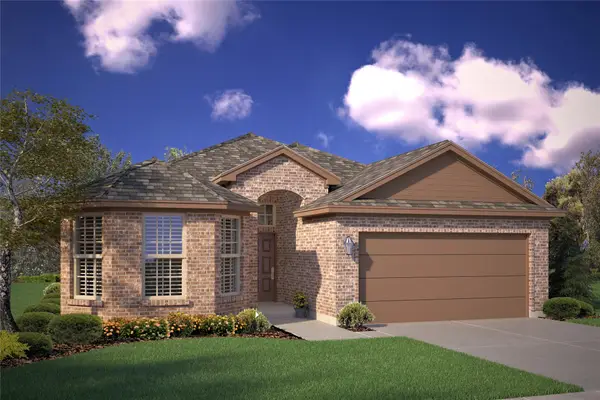 $354,990Active4 beds 2 baths1,779 sq. ft.
$354,990Active4 beds 2 baths1,779 sq. ft.9745 Mcclane Farm Drive, Fort Worth, TX 76036
MLS# 21137873Listed by: CENTURY 21 MIKE BOWMAN, INC. - New
 $7,850,000Active-- beds -- baths2,559 sq. ft.
$7,850,000Active-- beds -- baths2,559 sq. ft.6757 Mcwhirter, Allen, TX 75002
MLS# 21137966Listed by: BRG & ASSOCIATES - New
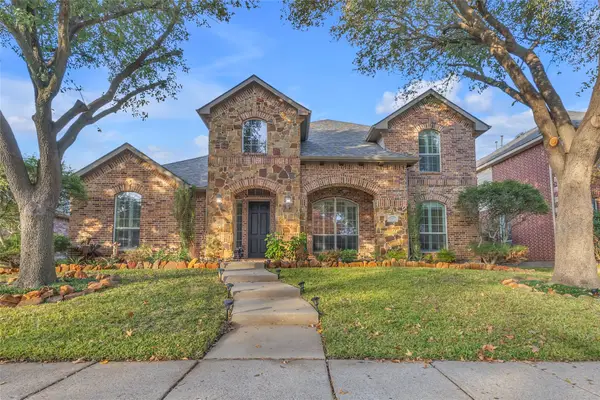 $599,995Active5 beds 4 baths3,375 sq. ft.
$599,995Active5 beds 4 baths3,375 sq. ft.437 Fox Trail, Allen, TX 75002
MLS# 21137644Listed by: FLEX GROUP REAL ESTATE
