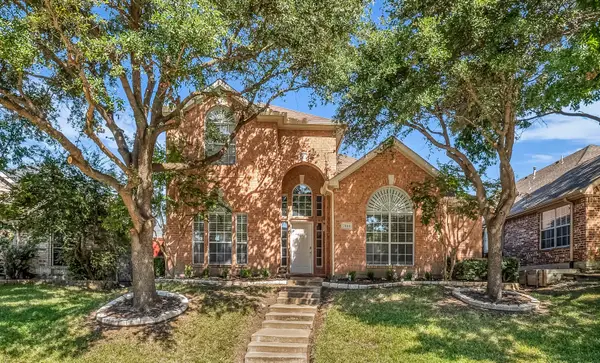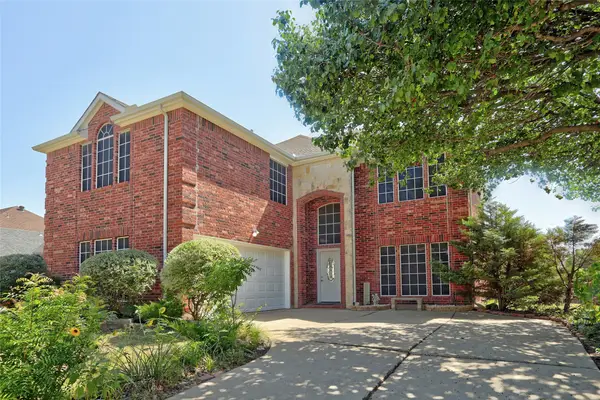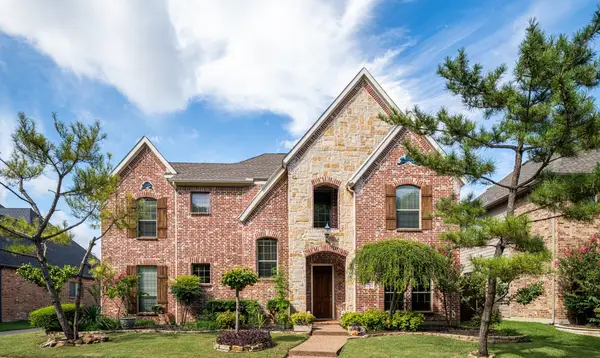304 Wrotham Lane, Allen, TX 75013
Local realty services provided by:ERA Courtyard Real Estate
Listed by:brandon miller972-772-7000
Office:keller williams rockwall
MLS#:21062077
Source:GDAR
Price summary
- Price:$550,000
- Price per sq. ft.:$219.39
About this home
304 Wrotham Lane, Allen, TX 75013—reimagined by Maverick Design. This red-brick, East-facing, two-story single-family home, on a tree-lined corner lot blends timeless curb appeal with modern, move-in-ready style, with NO HOA!! A covered front porch leads to a soaring, light-filled living room with a dramatic wall of windows and an updated fireplace. The designer kitchen features two-tone shaker cabinetry, quartz countertops, stainless-steel appliances with vent hood, glossy tile backsplash, and sleek hardware. The first-floor private suite offers a spa bath with dual vanities, soaking tub, and a frameless glass shower. Secondary baths are refreshed with contemporary tile, an arched mirror, and chic lighting. Wide-plank flooring, fresh paint, and curated fixtures carry throughout. Step outside to a backyard oasis, pool and spa, terraced hardscape, mature trees, and generous patio space behind a board-on-board privacy fence. Enjoy award-winning Allen ISD; shopping and dining at Watters Creek, The Village at Allen, and Allen Premium Outlets; and miles of trails at Celebration Park and Bethany Lakes. Commuter-friendly access to US-75 and SH-121 puts major North Texas employers and entertainment within easy reach.
Contact an agent
Home facts
- Year built:1997
- Listing ID #:21062077
- Added:10 day(s) ago
- Updated:October 04, 2025 at 11:41 AM
Rooms and interior
- Bedrooms:4
- Total bathrooms:4
- Full bathrooms:3
- Half bathrooms:1
- Living area:2,507 sq. ft.
Heating and cooling
- Cooling:Ceiling Fans, Central Air, Electric
- Heating:Central, Electric
Structure and exterior
- Roof:Composition
- Year built:1997
- Building area:2,507 sq. ft.
- Lot area:0.2 Acres
Schools
- High school:Clark
- Middle school:Hendrick
- Elementary school:Beverly
Finances and disclosures
- Price:$550,000
- Price per sq. ft.:$219.39
- Tax amount:$7,721
New listings near 304 Wrotham Lane
- Open Sun, 11am to 1pmNew
 $250,000Active3 beds 2 baths1,291 sq. ft.
$250,000Active3 beds 2 baths1,291 sq. ft.611 Willow Oak Street, Allen, TX 75002
MLS# 21075443Listed by: LIFESTYLES REALTY CENTRAL TEXA - Open Sun, 1 to 3pmNew
 $525,000Active4 beds 3 baths2,457 sq. ft.
$525,000Active4 beds 3 baths2,457 sq. ft.2014 Fox Glen Drive, Allen, TX 75013
MLS# 21074983Listed by: CASSANDRA SHEAD REALTORS - Open Sun, 1 to 4pmNew
 $635,000Active3 beds 3 baths2,242 sq. ft.
$635,000Active3 beds 3 baths2,242 sq. ft.1302 Shorefront Drive, Allen, TX 75013
MLS# 21074274Listed by: EBBY HALLIDAY, REALTORS - Open Sat, 1 to 3pmNew
 $474,900Active4 beds 3 baths2,828 sq. ft.
$474,900Active4 beds 3 baths2,828 sq. ft.811 Water Oak Drive, Allen, TX 75002
MLS# 21077385Listed by: KELLER WILLIAMS LEGACY - Open Sun, 3 to 5pmNew
 $649,900Active4 beds 3 baths2,662 sq. ft.
$649,900Active4 beds 3 baths2,662 sq. ft.102 Fontana Court, Allen, TX 75013
MLS# 21073714Listed by: COLDWELL BANKER APEX, REALTORS - Open Sun, 2 to 4pmNew
 $571,000Active5 beds 4 baths2,769 sq. ft.
$571,000Active5 beds 4 baths2,769 sq. ft.1001 Edison Lane, Allen, TX 75002
MLS# 21074267Listed by: FATHOM REALTY - Open Sun, 1 to 3pmNew
 $899,000Active5 beds 4 baths3,916 sq. ft.
$899,000Active5 beds 4 baths3,916 sq. ft.1224 Concho Drive, Allen, TX 75013
MLS# 21077137Listed by: JOHN HILL, BROKER - New
 $888,600Active5 beds 5 baths4,036 sq. ft.
$888,600Active5 beds 5 baths4,036 sq. ft.920 White River Drive, Allen, TX 75013
MLS# 21074752Listed by: LEN BUYSEE REALTY - New
 $386,900Active3 beds 2 baths1,521 sq. ft.
$386,900Active3 beds 2 baths1,521 sq. ft.610 Ironwood Drive, Allen, TX 75002
MLS# 21077037Listed by: EHOME PRO LLC - Open Sun, 2 to 4pmNew
 $419,900Active3 beds 3 baths1,922 sq. ft.
$419,900Active3 beds 3 baths1,922 sq. ft.723 Ridgemont Drive, Allen, TX 75002
MLS# 21076957Listed by: B.P.H. REALTY, LLC.
