406 Lakeway Drive, Allen, TX 75013
Local realty services provided by:ERA Empower
Listed by: christina white972-989-2010
Office: compass re texas, llc.
MLS#:21037260
Source:GDAR
Price summary
- Price:$5,350,000
- Price per sq. ft.:$722.97
- Monthly HOA dues:$236.17
About this home
Modern Contemporary Estate with Timeless Design and Panoramic Golf Course Views. Situated on a pristine 0.75-acre lot overlooking the award-winning Arnold Palmer Signature Golf Course at Twin Creeks, this five-bedroom custom estate is the epitome of luxury living. Designed with a modern-contemporary aesthetic, the home seamlessly blends timeless elegance with striking architectural detail. From the moment you enter, you’re greeted by a dramatic mosaic stone feature wall and a floating glass staircase that sets the tone for the exceptional quality throughout. A robust study with built-ins, and French doors. The residence showcases hand-selected designer light fixtures, natural stone and wood flooring. The expansive gourmet kitchen anchored by an expansive quartz island features top-of-the-line stainless steel appliances, superior custom cabinetry, and gas cooktop provides a chef-grade experience. Entertain with ease thanks to a first-level media room, separate wet bar, and open-concept living spaces designed for flow and function. The main floor also includes a luxurious primary suite with views to the oasis style -pool and golf course that carves a tree-lined view and privacy. You will also find a guest bedroom suite on the first level, ideal for guests or in-laws. The second level provides a game room for family entertaining and additional spacious bedrooms. The Bonus Room on 2nd level as optional 6th bedroom, bathroom or home gym. Step outside to your private oasis featuring a custom-designed pool and spa, eye-catching fire pit and a fully equipped outdoor kitchen with grill and fireplace—perfect for year-round entertaining. Located in a private gated enclave within Twin Creeks, this estate offers unparalleled privacy and direct access to one of Texas’s premier golf destinations. Enjoy easy access to top-tier amenities including Legacy West, Stonebriar Country Club, and The Star in Frisco. Freeways; Dallas North Tollway, Highway 121, and George Bush Freeway.
Contact an agent
Home facts
- Year built:2018
- Listing ID #:21037260
- Added:170 day(s) ago
- Updated:February 15, 2026 at 12:41 PM
Rooms and interior
- Bedrooms:5
- Total bathrooms:6
- Full bathrooms:5
- Half bathrooms:1
- Living area:7,400 sq. ft.
Heating and cooling
- Cooling:Ceiling Fans, Central Air, Electric
- Heating:Central, Natural Gas
Structure and exterior
- Roof:Tile
- Year built:2018
- Building area:7,400 sq. ft.
- Lot area:0.75 Acres
Schools
- High school:Allen
- Middle school:Ereckson
- Elementary school:Evans
Finances and disclosures
- Price:$5,350,000
- Price per sq. ft.:$722.97
New listings near 406 Lakeway Drive
- New
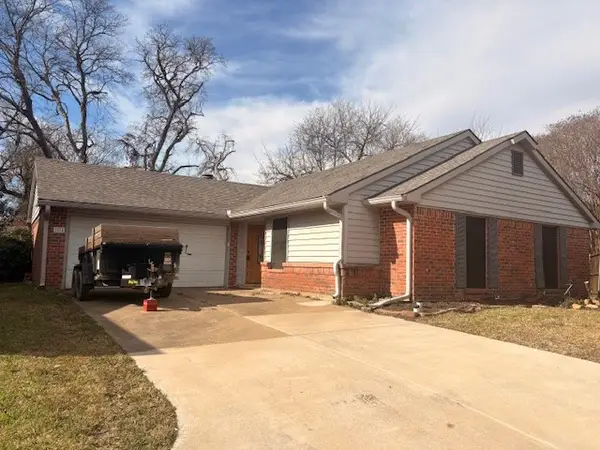 $300,000Active3 beds 2 baths1,160 sq. ft.
$300,000Active3 beds 2 baths1,160 sq. ft.1214 Collin Drive, Allen, TX 75002
MLS# 21151981Listed by: BEST HOME REALTY - New
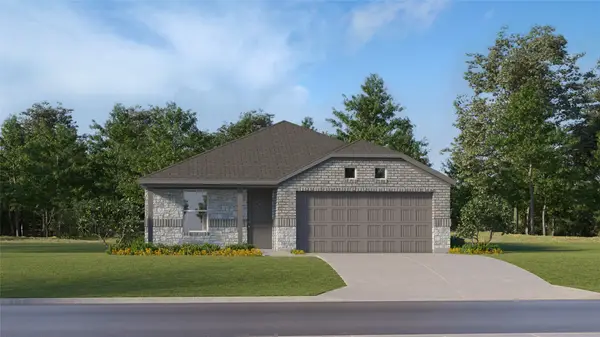 $244,999Active3 beds 2 baths1,302 sq. ft.
$244,999Active3 beds 2 baths1,302 sq. ft.2204 Marshall Drive, Cleburne, TX 76058
MLS# 21180326Listed by: TURNER MANGUM,LLC - New
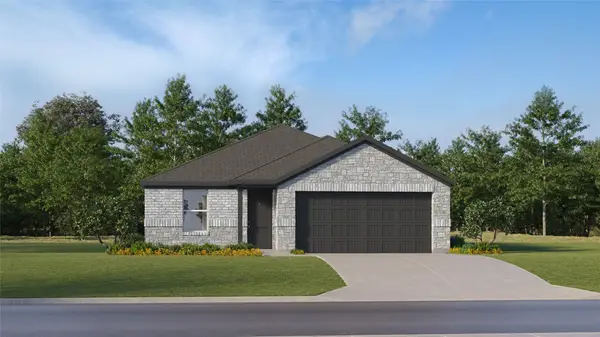 $275,999Active4 beds 2 baths1,760 sq. ft.
$275,999Active4 beds 2 baths1,760 sq. ft.2205 Marshall Drive, Cleburne, TX 76058
MLS# 21180328Listed by: TURNER MANGUM,LLC - New
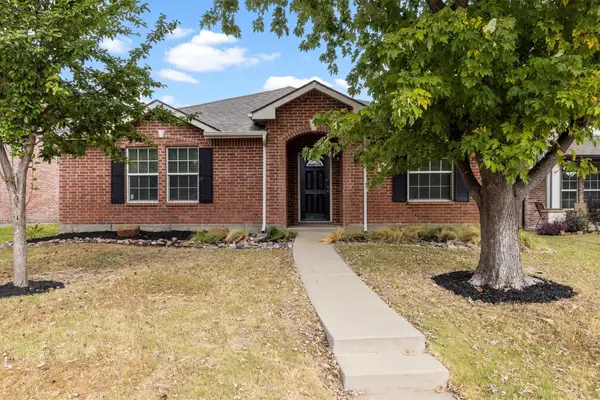 $399,900Active4 beds 2 baths2,035 sq. ft.
$399,900Active4 beds 2 baths2,035 sq. ft.1009 Shelborn Drive, Allen, TX 75002
MLS# 21179833Listed by: JS REALTY - New
 $579,000Active3 beds 3 baths2,451 sq. ft.
$579,000Active3 beds 3 baths2,451 sq. ft.603 Ansley Way, Allen, TX 75013
MLS# 21180264Listed by: BEYCOME BROKERAGE REALTY LLC - New
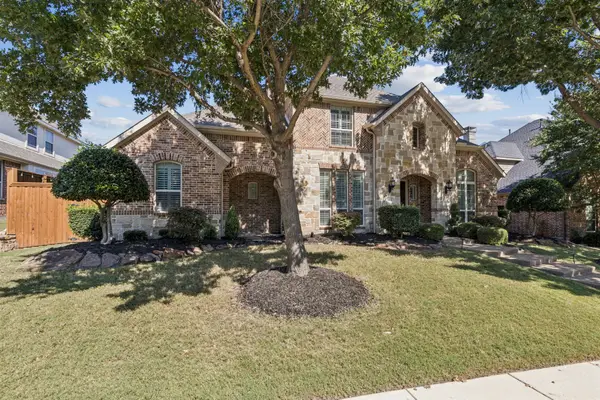 $975,000Active5 beds 4 baths4,643 sq. ft.
$975,000Active5 beds 4 baths4,643 sq. ft.1812 Trinidad Lane, Allen, TX 75013
MLS# 21180156Listed by: DAVID GRIFFIN & COMPANY - Open Sun, 2 to 4pmNew
 $769,900Active4 beds 3 baths3,164 sq. ft.
$769,900Active4 beds 3 baths3,164 sq. ft.708 Nocona Drive, Allen, TX 75013
MLS# 21177177Listed by: COLDWELL BANKER APEX, REALTORS - Open Sun, 1 to 3pmNew
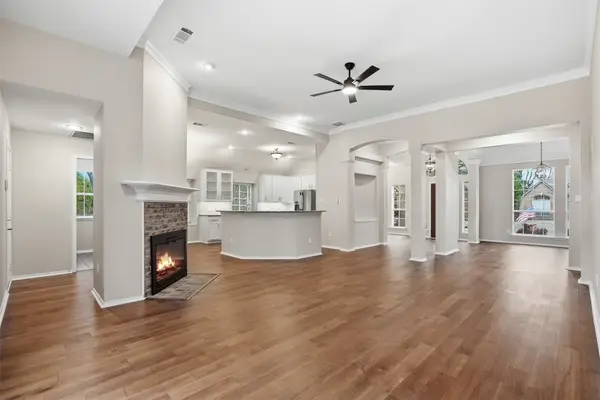 $549,000Active3 beds 2 baths2,175 sq. ft.
$549,000Active3 beds 2 baths2,175 sq. ft.1426 Lone Star Court, Allen, TX 75013
MLS# 21179937Listed by: LOCH REAL ESTATE, LLC - New
 $744,000Active4 beds 4 baths3,447 sq. ft.
$744,000Active4 beds 4 baths3,447 sq. ft.1843 Wood Duck Lane, Allen, TX 75013
MLS# 21177753Listed by: BHHS PREMIER PROPERTIES - New
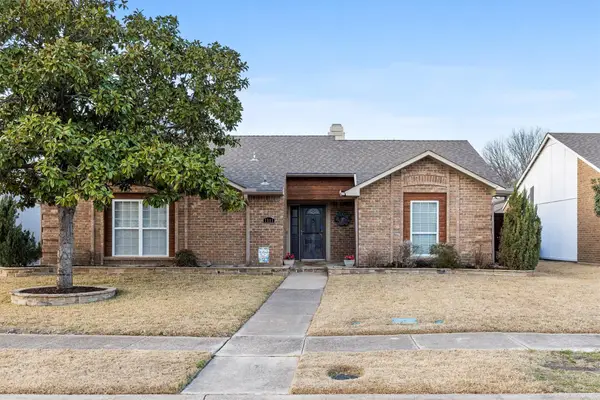 $375,000Active3 beds 2 baths1,744 sq. ft.
$375,000Active3 beds 2 baths1,744 sq. ft.1311 Creekwood Court, Allen, TX 75002
MLS# 21173681Listed by: RE/MAX FOUR CORNERS

