Local realty services provided by:ERA Newlin & Company
Listed by: danielle maxfield214-597-7733
Office: compass re texas, llc.
MLS#:21084989
Source:GDAR
Price summary
- Price:$469,000
- Price per sq. ft.:$247.1
- Monthly HOA dues:$37.5
About this home
Located within walking distance of Beverly Elementary (rated a perfect 10 by GreatSchools) and just moments away from the neighborhood’s community pool and recreation area, this home combines comfort, quality, and convenience.
The chef-inspired kitchen features a gas range, dual islands for prep and storage, and premium finishes designed for everyday living and entertaining. Each bathroom has been completely modernized with large walk-in showers and a luxurious soaking tub in the spacious primary suite.
Step outside to your private backyard retreat — a stunning pool area perfect for summer fun, complete with a covered patio ready for grilling and gatherings. Car enthusiasts will appreciate the additional covered parking behind the large two-car garage.
Don’t miss out on this immaculate, fully renovated home! Every detail has been thoughtfully updated, showcasing true pride of ownership inside and out.
Recent renovations include:
• All-new custom interior and exterior doors and windows
• Updated flooring throughout with hardwood and tile (no carpet!)
• Beautifully remodeled kitchen and bathrooms featuring custom tilework and built-ins
• New decking, resurfaced pool with integrated hot tub area and fountain
• New carport, covered patio, and water heater
• Indoor air-conditioning replaced in 2022
Come see why this professionally updated property is truly one of a kind — and make it yours today!
Contact an agent
Home facts
- Year built:2001
- Listing ID #:21084989
- Added:273 day(s) ago
- Updated:January 29, 2026 at 09:20 AM
Rooms and interior
- Bedrooms:3
- Total bathrooms:2
- Full bathrooms:2
- Living area:1,898 sq. ft.
Structure and exterior
- Year built:2001
- Building area:1,898 sq. ft.
- Lot area:0.13 Acres
Schools
- High school:Clark
- Middle school:Hendrick
- Elementary school:Beverly
Finances and disclosures
- Price:$469,000
- Price per sq. ft.:$247.1
New listings near 531 Castleford Drive
- Open Sat, 2 to 4pmNew
 $730,000Active4 beds 4 baths3,754 sq. ft.
$730,000Active4 beds 4 baths3,754 sq. ft.1417 Cool Springs Drive, Allen, TX 75013
MLS# 21146916Listed by: EXP REALTY LLC - New
 $524,900Active4 beds 3 baths2,328 sq. ft.
$524,900Active4 beds 3 baths2,328 sq. ft.103 Sierra Court, Allen, TX 75013
MLS# 21158975Listed by: COLDWELL BANKER APEX, REALTORS - New
 $674,900Active4 beds 3 baths3,140 sq. ft.
$674,900Active4 beds 3 baths3,140 sq. ft.413 Mainsail Drive, Allen, TX 75013
MLS# 21159152Listed by: COLDWELL BANKER APEX, REALTORS - New
 $999,900Active4 beds 4 baths3,975 sq. ft.
$999,900Active4 beds 4 baths3,975 sq. ft.1214 San Saba Court, Allen, TX 75013
MLS# 21159208Listed by: COLDWELL BANKER APEX, REALTORS - New
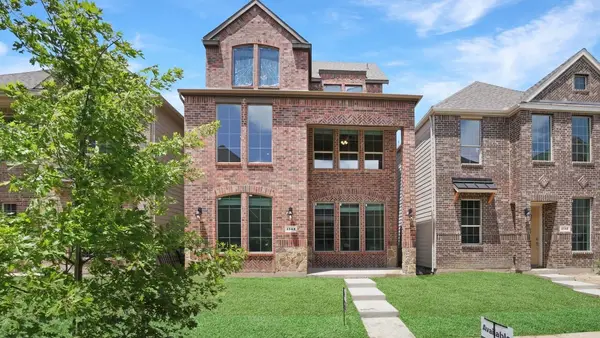 $547,990Active4 beds 4 baths2,223 sq. ft.
$547,990Active4 beds 4 baths2,223 sq. ft.1512 Dulwich Drive, Allen, TX 75013
MLS# 21166308Listed by: KELLER WILLIAMS REALTY LONE ST - New
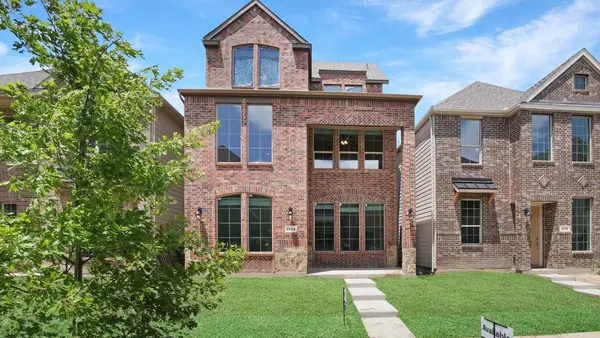 $547,990Active4 beds 4 baths2,223 sq. ft.
$547,990Active4 beds 4 baths2,223 sq. ft.1516 Dulwich Drive, Allen, TX 75013
MLS# 21166313Listed by: KELLER WILLIAMS REALTY LONE ST - New
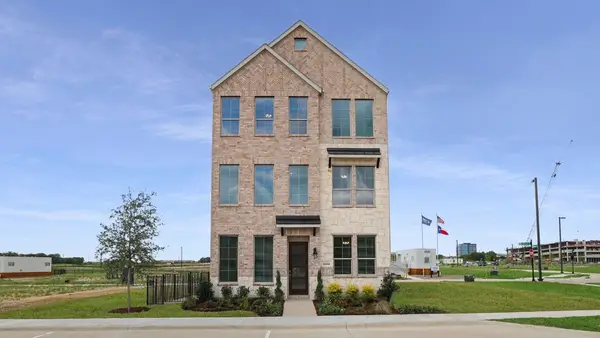 $583,990Active5 beds 5 baths2,610 sq. ft.
$583,990Active5 beds 5 baths2,610 sq. ft.1502 Lake District Drive, Allen, TX 75013
MLS# 21166321Listed by: KELLER WILLIAMS REALTY LONE ST - New
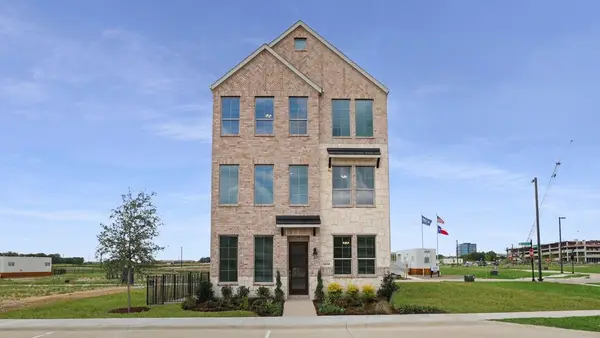 $583,990Active5 beds 5 baths2,610 sq. ft.
$583,990Active5 beds 5 baths2,610 sq. ft.1542 Dulwich Drive, Allen, TX 75013
MLS# 21166327Listed by: KELLER WILLIAMS REALTY LONE ST - New
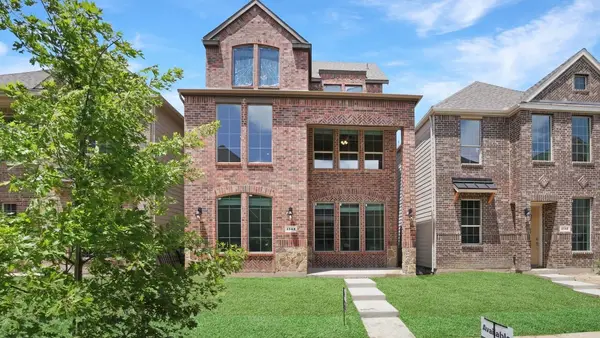 $552,990Active4 beds 4 baths2,223 sq. ft.
$552,990Active4 beds 4 baths2,223 sq. ft.1524 Dulwich Drive, Allen, TX 75013
MLS# 21166333Listed by: KELLER WILLIAMS REALTY LONE ST - Open Sat, 2 to 4pmNew
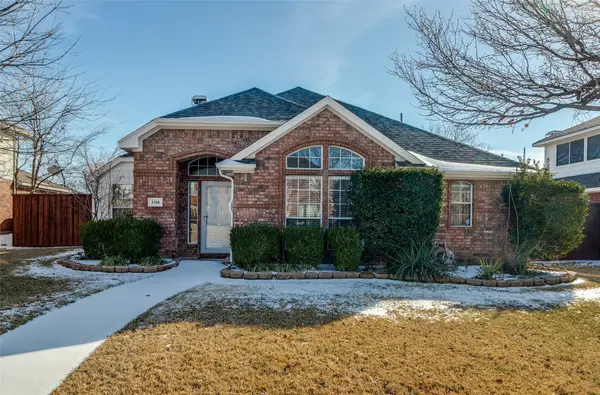 $391,328Active3 beds 2 baths1,667 sq. ft.
$391,328Active3 beds 2 baths1,667 sq. ft.1328 Hillcrest Drive, Allen, TX 75002
MLS# 21162884Listed by: EBBY HALLIDAY, REALTORS

