604 Pilot Point Drive, Allen, TX 75013
Local realty services provided by:ERA Empower
Listed by: michelle mcgraw, ron hernandez9727579010,9727579010
Office: william davis realty
MLS#:21031038
Source:GDAR
Price summary
- Price:$679,000
- Price per sq. ft.:$206.13
- Monthly HOA dues:$79.58
About this home
A beautiful & well-maintained one-owner DARLING HOME in sought after TWIN CREEKS in Allen. Resort style living with 2 community pools & all the amanitas. The two-story entry with crown molding & 2 huge designer chandeliers. Open floor plan family room with gas log fireplace with wall of new windows overlooking the backyard. The office has 8-foot French privacy door. The primary bedroom, guest bedroom & an office downstairs. All downstairs doors are 8-foot solid doors. Spacious game room & 3 bedrooms are upstairs. The kitchen opens to family room with huge breakfast bar perfect for entertainment, granite c-top, 5 burner gas cooktop, built-in convection oven with warmer drawer, & two pantry. The breakfast area has standalone wall to wall cabinets for extra space, overlooking the green side yard. First floor has hand-scraped hardwood flooring. The primary bath has double vanities, jetted tub, separate shower with a new seamless glass enclosure, linen closet & oversized walking closet. All rooms have ceiling fan. The yard has BOB privacy fence, built-in herb containers & fruit trees. NEW roof 2023. NEW windows for the whole house 2023. Two complete HVAC system 2024. New wrought iron front door 2022. Oversized 3 car garage with a high ceiling. Allen schools have high ranking & proven records. Twin Creeks amenities include golf club, clubhouse, two pool, 6 pickleball, 4 tennis courts, playground, pavilion, scenic hike & bike & two new open basketball court. Short distance to 121 & 75, restaurant & shops, Allen Premium Outlets, Dayspring nature preserve, Allen Rec Center, fitness clubs & event centers.
Contact an agent
Home facts
- Year built:2000
- Listing ID #:21031038
- Added:120 day(s) ago
- Updated:January 02, 2026 at 08:26 AM
Rooms and interior
- Bedrooms:5
- Total bathrooms:3
- Full bathrooms:3
- Living area:3,294 sq. ft.
Heating and cooling
- Cooling:Ceiling Fans, Central Air, Electric
- Heating:Central, Natural Gas, Zoned
Structure and exterior
- Roof:Composition
- Year built:2000
- Building area:3,294 sq. ft.
- Lot area:0.2 Acres
Schools
- High school:Allen
- Middle school:Ereckson
- Elementary school:Boon
Finances and disclosures
- Price:$679,000
- Price per sq. ft.:$206.13
- Tax amount:$10,311
New listings near 604 Pilot Point Drive
- New
 $850,000Active4 beds 4 baths4,104 sq. ft.
$850,000Active4 beds 4 baths4,104 sq. ft.1806 Rollins Drive, Allen, TX 75013
MLS# 21139056Listed by: RE/MAX DALLAS SUBURBS - New
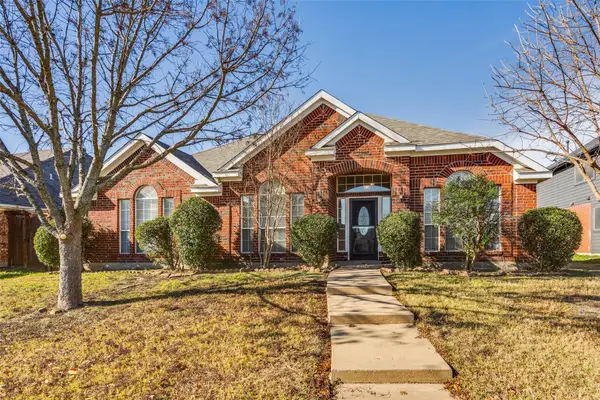 $395,000Active4 beds 2 baths2,379 sq. ft.
$395,000Active4 beds 2 baths2,379 sq. ft.810 Idlewood Drive, Allen, TX 75002
MLS# 21140995Listed by: TRUHOME REAL ESTATE - New
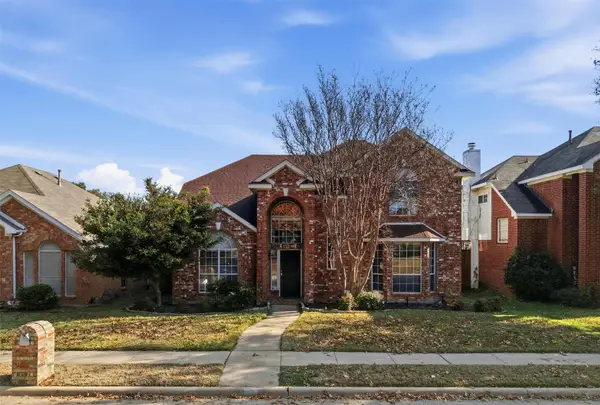 $464,900Active4 beds 3 baths2,482 sq. ft.
$464,900Active4 beds 3 baths2,482 sq. ft.809 Kipling Drive, Allen, TX 75002
MLS# 21127480Listed by: COMPASS RE TEXAS, LLC. - New
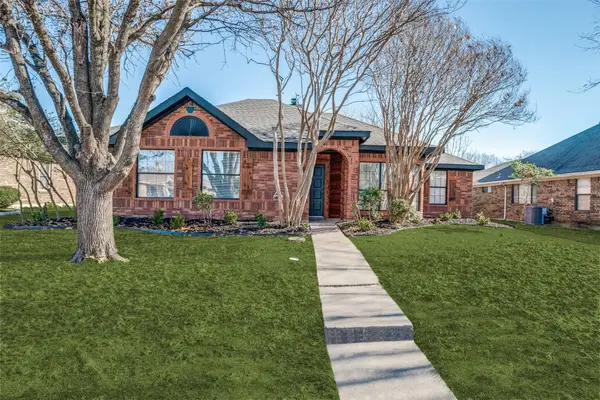 $374,900Active3 beds 2 baths1,569 sq. ft.
$374,900Active3 beds 2 baths1,569 sq. ft.509 Rose Drive, Allen, TX 75002
MLS# 21138831Listed by: BLANKS REALTY - New
 $7,850,000Active29 Acres
$7,850,000Active29 AcresTBD Cr-247 Road, Allen, TX 75002
MLS# 21138024Listed by: BRG & ASSOCIATES - New
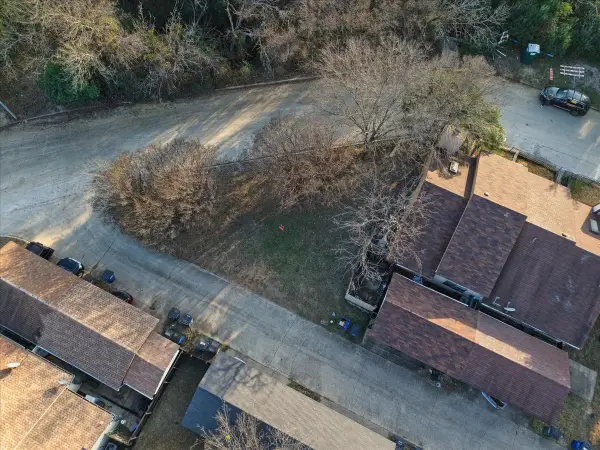 $125,000Active0.08 Acres
$125,000Active0.08 Acres523 Post Oak Lane, Allen, TX 75002
MLS# 21138395Listed by: BK REAL ESTATE - New
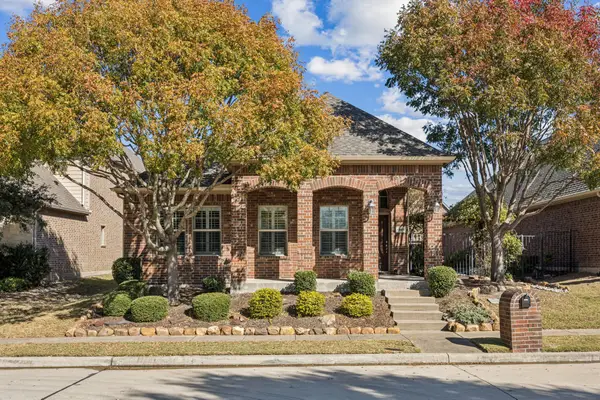 $479,900Active3 beds 2 baths1,818 sq. ft.
$479,900Active3 beds 2 baths1,818 sq. ft.1805 Harlequin Place, Allen, TX 75002
MLS# 21133393Listed by: KELLER WILLIAMS REALTY ALLEN - New
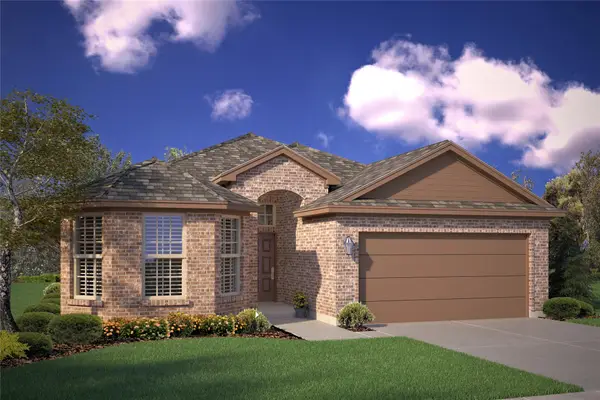 $354,990Active4 beds 2 baths1,779 sq. ft.
$354,990Active4 beds 2 baths1,779 sq. ft.9745 Mcclane Farm Drive, Fort Worth, TX 76036
MLS# 21137873Listed by: CENTURY 21 MIKE BOWMAN, INC. - New
 $7,850,000Active-- beds -- baths2,559 sq. ft.
$7,850,000Active-- beds -- baths2,559 sq. ft.6757 Mcwhirter, Allen, TX 75002
MLS# 21137966Listed by: BRG & ASSOCIATES - New
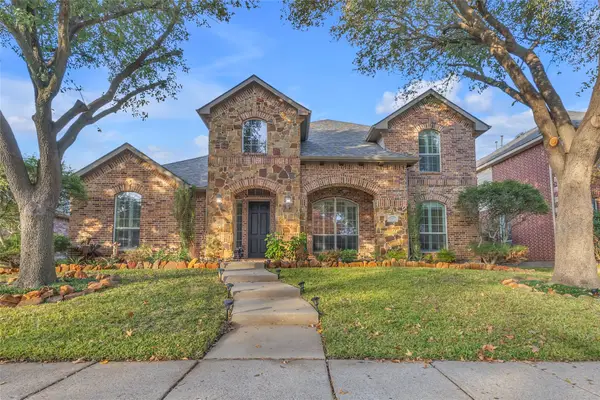 $599,995Active5 beds 4 baths3,375 sq. ft.
$599,995Active5 beds 4 baths3,375 sq. ft.437 Fox Trail, Allen, TX 75002
MLS# 21137644Listed by: FLEX GROUP REAL ESTATE
