615 Williams Drive, Allen, TX 75013
Local realty services provided by:ERA Steve Cook & Co, Realtors
Listed by: cole mccullough214-334-1164
Office: corey simpson & associates
MLS#:21109076
Source:GDAR
Price summary
- Price:$675,000
- Price per sq. ft.:$201.85
- Monthly HOA dues:$33.33
About this home
Welcome to this stunning 4-bedroom, 3-bath home nestled in one of Allen’s most desirable and quiet neighborhoods. Perfectly located within the highly sought-after Plano ISD, this property combines comfort, style, and convenience in one exceptional package.
Step inside to find a spacious open-concept layout filled with natural light. The inviting living area flows seamlessly into a modern kitchen featuring elegant countertops, ample cabinetry, and updated appliances — perfect for family gatherings or entertaining guests.
The primary suite offers a serene retreat with a luxurious en-suite bath and generous closet space. Three additional bedrooms provide plenty of room for family, guests, or a home office.
Outside, enjoy a beautifully maintained yard ideal for relaxing evenings or weekend barbecues. The home sits on a quiet street, offering peace and privacy while still being minutes away from shopping, dining, and major highways.
This home truly has it all — a great location, excellent schools, and timeless charm. Don’t miss your chance to make it yours!
Contact an agent
Home facts
- Year built:2002
- Listing ID #:21109076
- Added:41 day(s) ago
- Updated:November 15, 2025 at 12:56 PM
Rooms and interior
- Bedrooms:4
- Total bathrooms:3
- Full bathrooms:3
- Living area:3,344 sq. ft.
Structure and exterior
- Year built:2002
- Building area:3,344 sq. ft.
- Lot area:0.22 Acres
Schools
- High school:Clark
- Middle school:Hendrick
- Elementary school:Beverly
Finances and disclosures
- Price:$675,000
- Price per sq. ft.:$201.85
- Tax amount:$11,461
New listings near 615 Williams Drive
- Open Sat, 1 to 3pmNew
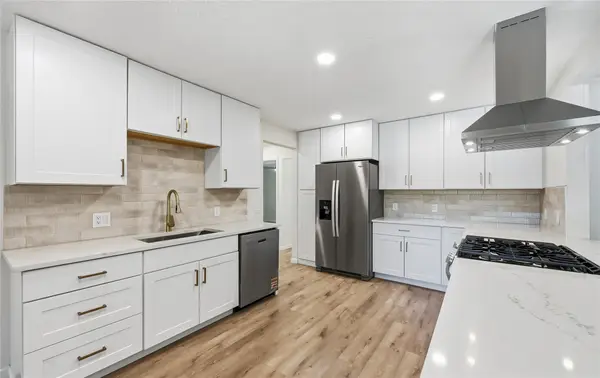 $489,900Active4 beds 3 baths2,373 sq. ft.
$489,900Active4 beds 3 baths2,373 sq. ft.303 Whisenant Drive, Allen, TX 75013
MLS# 21111100Listed by: BERKSHIRE HATHAWAYHS PENFED TX - New
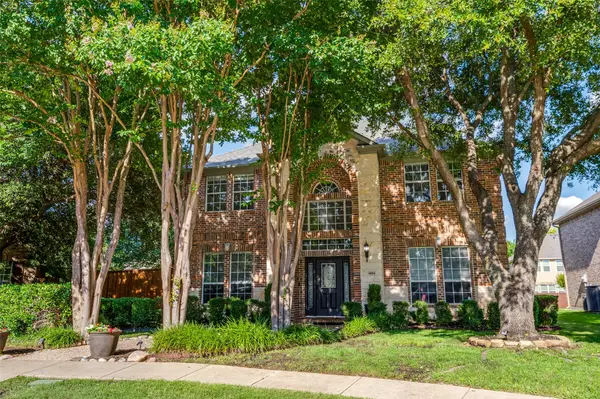 $535,000Active4 beds 3 baths3,150 sq. ft.
$535,000Active4 beds 3 baths3,150 sq. ft.1404 Settlers Court, Allen, TX 75002
MLS# 21112662Listed by: HOMETIVA - New
 $570,000Active4 beds 3 baths2,498 sq. ft.
$570,000Active4 beds 3 baths2,498 sq. ft.600 Arma Road, Allen, TX 75002
MLS# 21110030Listed by: EBBY HALLIDAY, REALTORS - Open Sat, 2 to 4pmNew
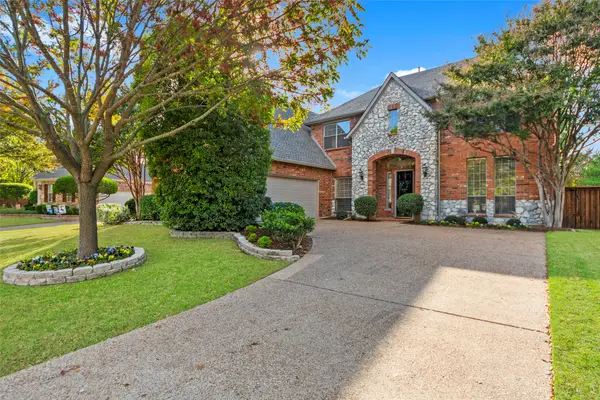 $679,000Active4 beds 4 baths3,349 sq. ft.
$679,000Active4 beds 4 baths3,349 sq. ft.905 Sonora Drive, Allen, TX 75013
MLS# 21110868Listed by: KELLER WILLIAMS REALTY ALLEN - New
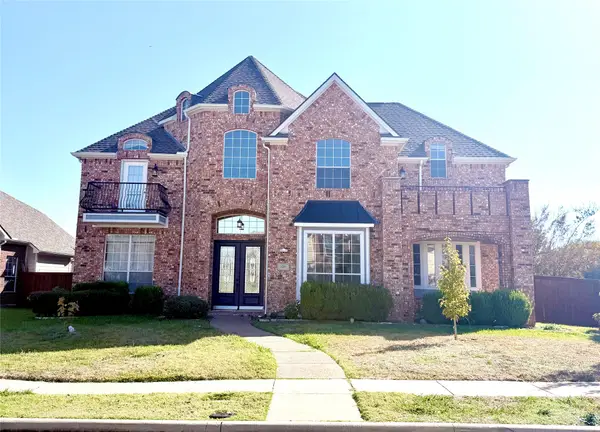 $985,000Active4 beds 5 baths4,746 sq. ft.
$985,000Active4 beds 5 baths4,746 sq. ft.1219 Arbor Park Drive, Allen, TX 75013
MLS# 21112548Listed by: Q.CO - Open Sat, 11am to 1pmNew
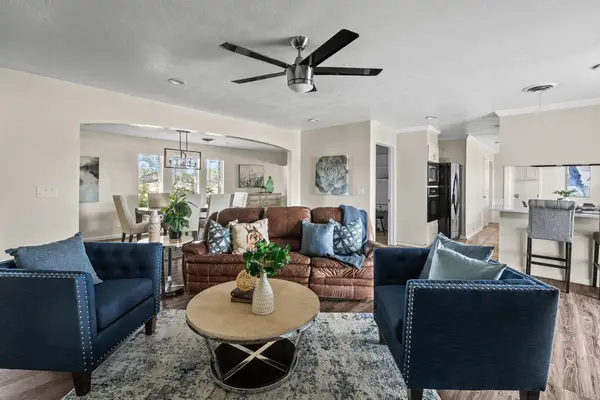 $1,075,000Active4 beds 3 baths2,656 sq. ft.
$1,075,000Active4 beds 3 baths2,656 sq. ft.10 Estates Road, Allen, TX 75002
MLS# 21112038Listed by: COLDWELL BANKER APEX, REALTORS - New
 $550,000Active5 beds 4 baths3,256 sq. ft.
$550,000Active5 beds 4 baths3,256 sq. ft.822 Sycamore Creek Road, Allen, TX 75002
MLS# 21112060Listed by: JPAR NORTH CENTRAL METRO 2 - New
 $1,269,762Active5 beds 6 baths4,199 sq. ft.
$1,269,762Active5 beds 6 baths4,199 sq. ft.977 Stargrass Drive, Allen, TX 75013
MLS# 21109532Listed by: COLLEEN FROST REAL ESTATE SERV - Open Sat, 12 to 2pmNew
 $415,000Active3 beds 3 baths1,646 sq. ft.
$415,000Active3 beds 3 baths1,646 sq. ft.2241 Adena Springs Drive, Allen, TX 75013
MLS# 21111438Listed by: KELLER WILLIAMS CENTRAL - New
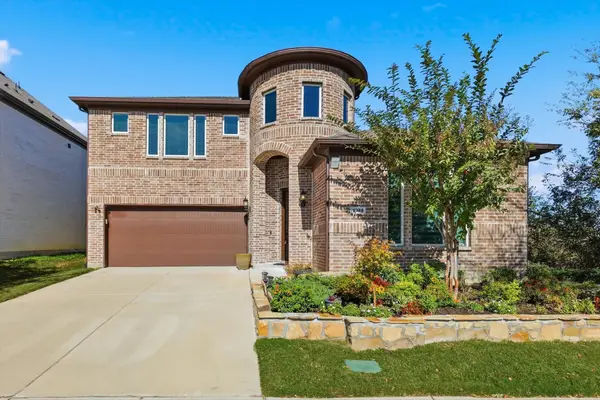 $750,000Active4 beds 4 baths3,176 sq. ft.
$750,000Active4 beds 4 baths3,176 sq. ft.1988 Nottingham Place, Allen, TX 75013
MLS# 21110197Listed by: WONDER PRO REALTY
