708 Chestnut Hill Drive, Allen, TX 75013
Local realty services provided by:ERA Newlin & Company
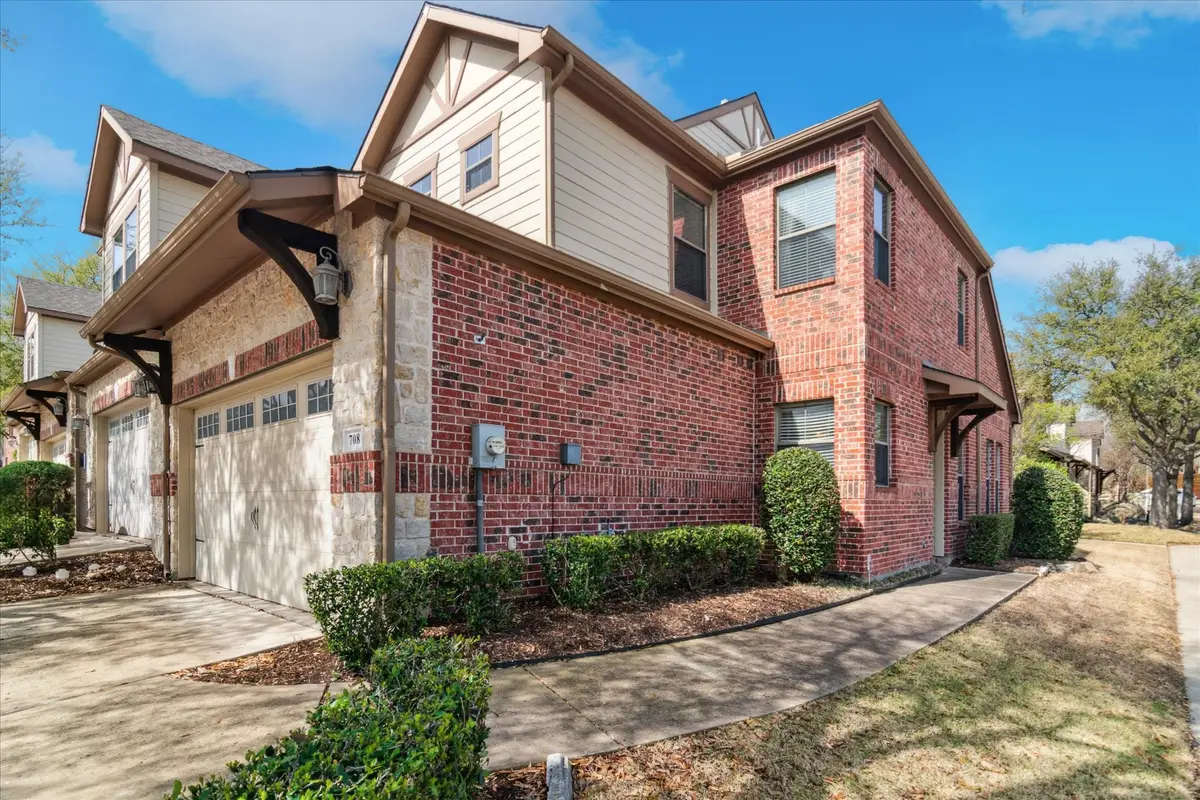


Listed by:kristi schwartz214-509-0808
Office:ebby halliday, realtors
MLS#:20885563
Source:GDAR
Price summary
- Price:$385,000
- Price per sq. ft.:$196.23
- Monthly HOA dues:$300
About this home
Immaculate and lightly lived-in, this 3-bedroom, 2.5-bath townhome is nestled on a desirable corner lot in the highly sought-after Suncreek Townhomes community. Offering low-maintenance living, the beautifully landscaped backyard features a private flagstone patio—perfect for relaxing or entertaining. Inside, the well-designed layout includes a bright and open living area that overlooks the serene fenced yard. The kitchen boasts granite countertops, a center island with seating, and a cozy breakfast nook. A convenient half bath serves guests on the main level. The spacious primary suite, also located downstairs, features light wood laminate flooring, a large walk-in closet, and an ensuite bath with dual sinks and a generous walk-in shower. Upstairs, two sizable secondary bedrooms share a bathroom and each offer large walk-in closets. A sunlit game room adds valuable flex space for work or play. A chair lift is thoughtfully included, offering effortless access between floors. Used as a second home since 2007, this residence has been meticulously maintained and is move-in ready. Suncreek Townhomes offers residents access to a private community pool and is ideally located near scenic hike and bike trails and the Connemara Nature Preserve. Furnished with elegant Scandinavian furniture and oriental rugs, this home offers a stylish and inviting aesthetic—these pieces can convey with the home at a negotiated price.
Contact an agent
Home facts
- Year built:2005
- Listing Id #:20885563
- Added:144 day(s) ago
- Updated:August 20, 2025 at 11:56 AM
Rooms and interior
- Bedrooms:3
- Total bathrooms:3
- Full bathrooms:2
- Half bathrooms:1
- Living area:1,962 sq. ft.
Heating and cooling
- Cooling:Ceiling Fans, Central Air, Electric
- Heating:Central, Electric
Structure and exterior
- Roof:Composition
- Year built:2005
- Building area:1,962 sq. ft.
- Lot area:0.06 Acres
Schools
- High school:Clark
- Middle school:Hendrick
- Elementary school:Beverly
Finances and disclosures
- Price:$385,000
- Price per sq. ft.:$196.23
- Tax amount:$6,482
New listings near 708 Chestnut Hill Drive
- Open Sat, 1 to 3pmNew
 $700,000Active5 beds 5 baths3,332 sq. ft.
$700,000Active5 beds 5 baths3,332 sq. ft.1505 N Crossing Drive, Allen, TX 75013
MLS# 21020859Listed by: EBBY HALLIDAY, REALTORS - Open Sun, 12 to 3pmNew
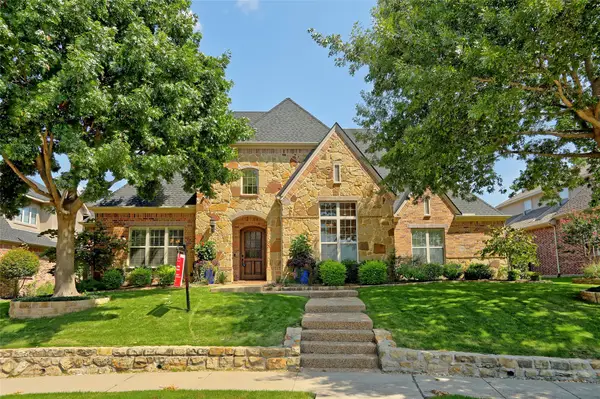 $1,199,000Active5 beds 7 baths4,896 sq. ft.
$1,199,000Active5 beds 7 baths4,896 sq. ft.1906 Lexington Avenue, Allen, TX 75013
MLS# 21036069Listed by: AGENCY DALLAS PARK CITIES, LLC - New
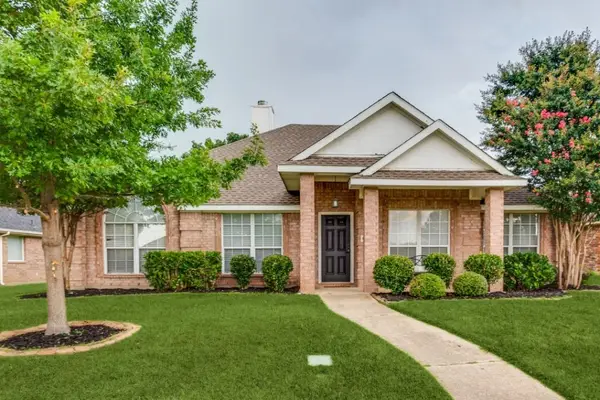 $498,000Active4 beds 2 baths2,231 sq. ft.
$498,000Active4 beds 2 baths2,231 sq. ft.1320 Glendover Drive, Allen, TX 75013
MLS# 21036263Listed by: LISTWITHFREEDOM.COM - New
 $379,990Active3 beds 2 baths1,306 sq. ft.
$379,990Active3 beds 2 baths1,306 sq. ft.1530 Gardenia Drive, Allen, TX 75002
MLS# 21034815Listed by: DYLAN DOBBS - New
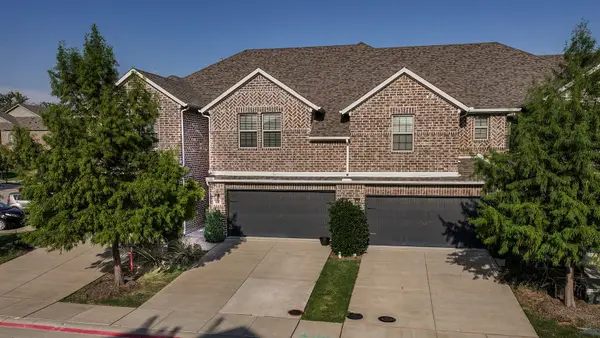 $430,000Active3 beds 3 baths1,951 sq. ft.
$430,000Active3 beds 3 baths1,951 sq. ft.203 Congaree Road, Allen, TX 75002
MLS# 21033275Listed by: GREAT WESTERN REALTY - New
 $405,000Active3 beds 2 baths1,753 sq. ft.
$405,000Active3 beds 2 baths1,753 sq. ft.1537 Hickory Trail, Allen, TX 75002
MLS# 21027759Listed by: BEST HOME REALTY - New
 $749,990Active4 beds 4 baths3,205 sq. ft.
$749,990Active4 beds 4 baths3,205 sq. ft.1011 Natalie Court, Allen, TX 75013
MLS# 21034080Listed by: FATHOM REALTY - New
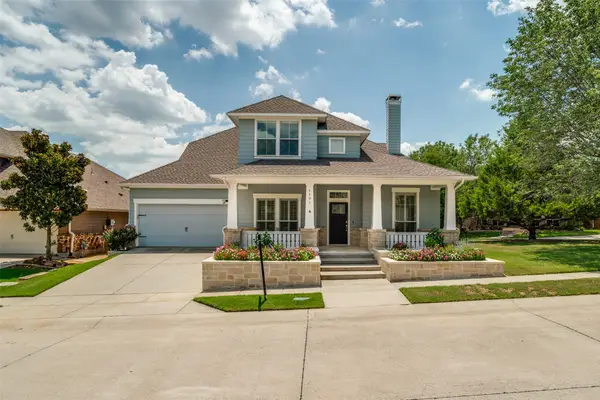 $950,000Active5 beds 4 baths3,587 sq. ft.
$950,000Active5 beds 4 baths3,587 sq. ft.1107 Newport Drive, Allen, TX 75013
MLS# 21033331Listed by: COLDWELL BANKER APEX, REALTORS - New
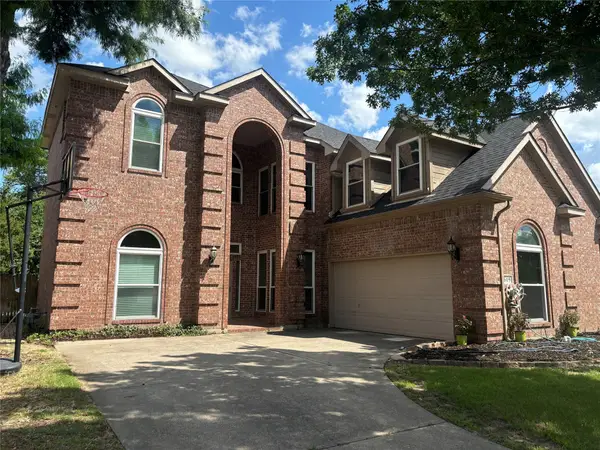 $579,000Active5 beds 3 baths3,077 sq. ft.
$579,000Active5 beds 3 baths3,077 sq. ft.609 Falling Leaf Drive, Allen, TX 75002
MLS# 20980929Listed by: UNIVERSAL REALTY, INC - New
 $1,150,000Active4 beds 5 baths3,787 sq. ft.
$1,150,000Active4 beds 5 baths3,787 sq. ft.933 Sydney Lane, Allen, TX 75013
MLS# 21032240Listed by: EBBY HALLIDAY, REALTORS

