833 Aylesbury Drive, Allen, TX 75002
Local realty services provided by:ERA Empower
Listed by: joshua thomas, shonnie thomas
Office: joshonnie group
MLS#:21096273
Source:GDAR
Price summary
- Price:$419,900
- Price per sq. ft.:$194.85
About this home
Rare find! This immaculate single-story home sits across from a lush, wooded greenbelt with direct access to scenic hike and bike trails. The versatile 4-bedroom layout offers two living areas and two dining spaces—perfect for modern living and effortless entertaining. A highly desirable split floor plan ensures privacy, with the primary suite thoughtfully separated from the secondary bedrooms.
Beautifully updated and move-in ready, this home features fresh interior paint throughout, designer lighting fixtures, renovated bathrooms, and plush new carpeting. Soaring vaulted ceilings and a spacious kitchen create an open, airy ambiance, while the generous yard is ideal for outdoor enjoyment. The extended patio invites relaxation, and privacy with the updated fencing. The front yard showcases lovely decorative flower beds, elegant stone walkway, & lovely front porch sitting area.
Recent improvements include roof repairs, HVAC servicing, and additional updates outlined in the inspection report—all completed for your peace of mind. As an added bonus, the seller is including a 14-month home warranty at no additional cost. Truly turnkey and ready to welcome its new owners!
Contact an agent
Home facts
- Year built:1994
- Listing ID #:21096273
- Added:109 day(s) ago
- Updated:February 16, 2026 at 08:17 AM
Rooms and interior
- Bedrooms:4
- Total bathrooms:2
- Full bathrooms:2
- Living area:2,155 sq. ft.
Heating and cooling
- Cooling:Ceiling Fans, Central Air
- Heating:Natural Gas
Structure and exterior
- Roof:Composition
- Year built:1994
- Building area:2,155 sq. ft.
- Lot area:0.18 Acres
Schools
- High school:Allen
- Middle school:Ford
- Elementary school:Vaughan
Finances and disclosures
- Price:$419,900
- Price per sq. ft.:$194.85
- Tax amount:$7,478
New listings near 833 Aylesbury Drive
- New
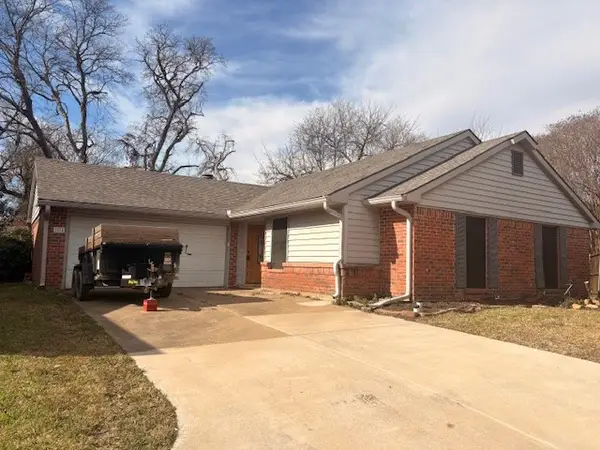 $300,000Active3 beds 2 baths1,160 sq. ft.
$300,000Active3 beds 2 baths1,160 sq. ft.1214 Collin Drive, Allen, TX 75002
MLS# 21151981Listed by: BEST HOME REALTY - New
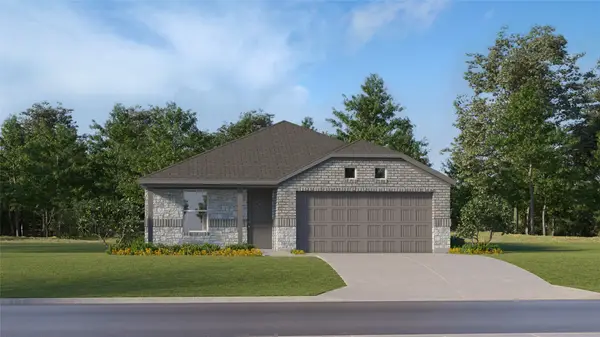 $244,999Active3 beds 2 baths1,302 sq. ft.
$244,999Active3 beds 2 baths1,302 sq. ft.2204 Marshall Drive, Cleburne, TX 76058
MLS# 21180326Listed by: TURNER MANGUM,LLC - New
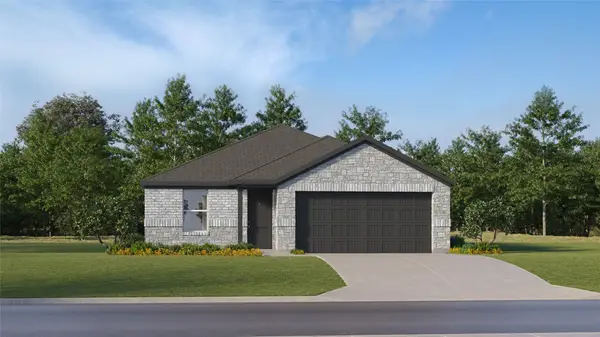 $275,999Active4 beds 2 baths1,760 sq. ft.
$275,999Active4 beds 2 baths1,760 sq. ft.2205 Marshall Drive, Cleburne, TX 76058
MLS# 21180328Listed by: TURNER MANGUM,LLC - New
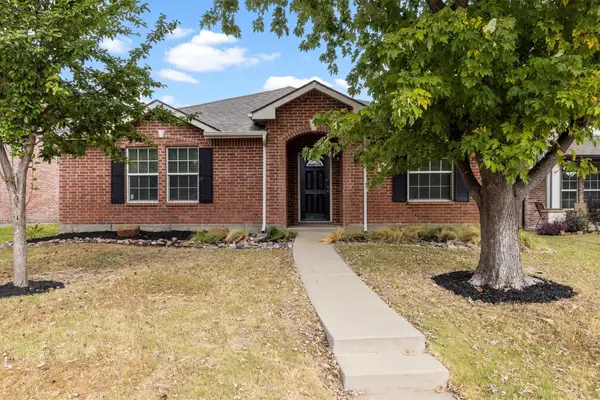 $399,900Active4 beds 2 baths2,035 sq. ft.
$399,900Active4 beds 2 baths2,035 sq. ft.1009 Shelborn Drive, Allen, TX 75002
MLS# 21179833Listed by: JS REALTY - New
 $579,000Active3 beds 3 baths2,451 sq. ft.
$579,000Active3 beds 3 baths2,451 sq. ft.603 Ansley Way, Allen, TX 75013
MLS# 21180264Listed by: BEYCOME BROKERAGE REALTY LLC - New
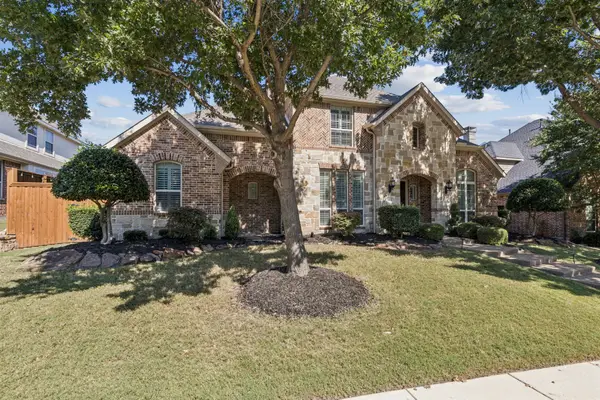 $975,000Active5 beds 4 baths4,643 sq. ft.
$975,000Active5 beds 4 baths4,643 sq. ft.1812 Trinidad Lane, Allen, TX 75013
MLS# 21180156Listed by: DAVID GRIFFIN & COMPANY - New
 $769,900Active4 beds 3 baths3,164 sq. ft.
$769,900Active4 beds 3 baths3,164 sq. ft.708 Nocona Drive, Allen, TX 75013
MLS# 21177177Listed by: COLDWELL BANKER APEX, REALTORS - New
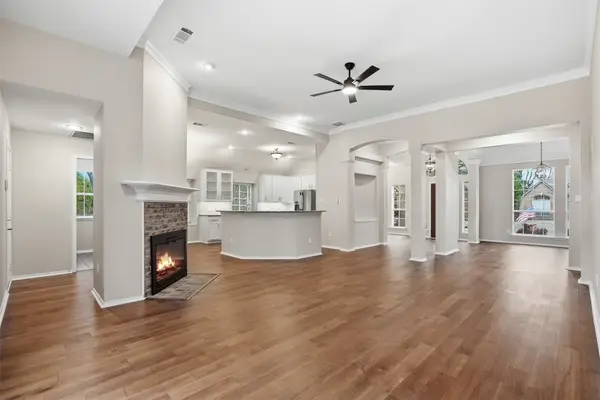 $549,000Active3 beds 2 baths2,175 sq. ft.
$549,000Active3 beds 2 baths2,175 sq. ft.1426 Lone Star Court, Allen, TX 75013
MLS# 21179937Listed by: LOCH REAL ESTATE, LLC - New
 $744,000Active4 beds 4 baths3,447 sq. ft.
$744,000Active4 beds 4 baths3,447 sq. ft.1843 Wood Duck Lane, Allen, TX 75013
MLS# 21177753Listed by: BHHS PREMIER PROPERTIES - New
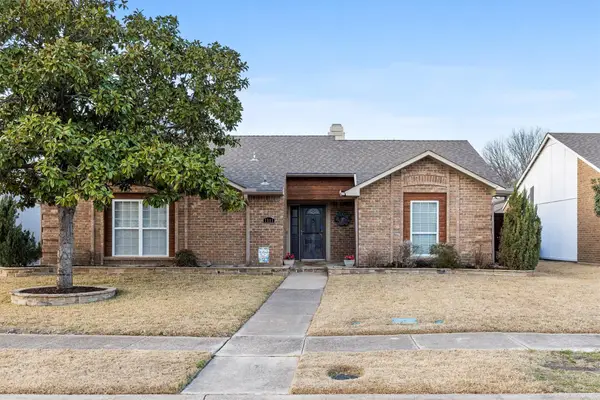 $375,000Active3 beds 2 baths1,744 sq. ft.
$375,000Active3 beds 2 baths1,744 sq. ft.1311 Creekwood Court, Allen, TX 75002
MLS# 21173681Listed by: RE/MAX FOUR CORNERS

