905 Asbury Drive, Allen, TX 75013
Local realty services provided by:ERA Courtyard Real Estate
905 Asbury Drive,Allen, TX 75013
$1,199,999
- 4 Beds
- 6 Baths
- 4,187 sq. ft.
- Single family
- Active
Listed by: ryan cave, sherry clifton469-630-2099
Office: keller williams realty allen
MLS#:21079328
Source:GDAR
Price summary
- Price:$1,199,999
- Price per sq. ft.:$286.6
- Monthly HOA dues:$74.58
About this home
This impressive home combines thoughtful design with comfortable elegance and outstanding attention to detail. Great curb appeal and well-kept landscaping welcome you inside, where hardwood floors, plantation shutters, and vaulted ceilings create a bright, open feel. The spacious living room features a gas fireplace and flows seamlessly into the dining area and chef’s kitchen. The kitchen showcases quartz countertops, an oversized island, commercial-grade gas range with vent hood, stainless steel appliances (including the refrigerator), decorative backsplash, and a built-in wine cooler—perfect for entertaining or everyday living. A built-in desk sits just off the kitchen, and the main floor also includes a secondary bedroom with en-suite bath and walk-in closet. The private primary suite offers vaulted ceilings and French-door entry into a spa-inspired bath with dual vanities, a large walk-through shower with body sprays, and an expansive custom closet. The utility room includes quartz counters, built-in cabinetry, a sink, and comes with the washer and dryer. Upstairs features a large game room, an office with French doors, a media room, and two generous secondary bedrooms—each with its own private bath. The backyard includes a covered patio and 8-foot privacy fence. In addition to the two-car garage, there is a separate single garage with exterior access—ideal for a workshop, hobby space, or additional storage. Additional highlights include a whole-home water softener and reverse osmosis system. With a jogging trail and extra parking directly in front, plus easy access to I-75 and Waters Creek Village, this home perfectly blends luxury, comfort, and convenience.
Contact an agent
Home facts
- Year built:2019
- Listing ID #:21079328
- Added:22 day(s) ago
- Updated:November 15, 2025 at 12:56 PM
Rooms and interior
- Bedrooms:4
- Total bathrooms:6
- Full bathrooms:4
- Half bathrooms:2
- Living area:4,187 sq. ft.
Heating and cooling
- Cooling:Ceiling Fans, Central Air, Electric
- Heating:Central, Natural Gas
Structure and exterior
- Roof:Composition
- Year built:2019
- Building area:4,187 sq. ft.
- Lot area:0.16 Acres
Schools
- High school:Allen
- Middle school:Ereckson
- Elementary school:Norton
Finances and disclosures
- Price:$1,199,999
- Price per sq. ft.:$286.6
- Tax amount:$15,821
New listings near 905 Asbury Drive
- Open Sat, 1 to 3pmNew
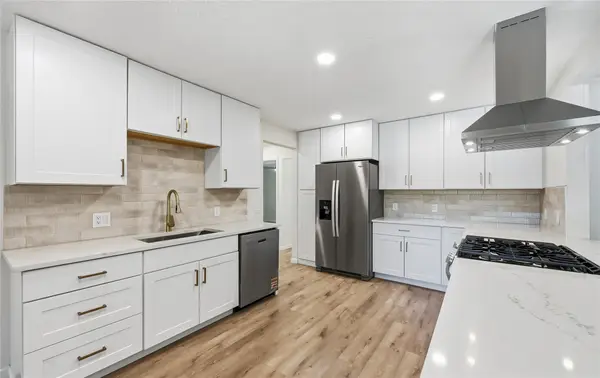 $489,900Active4 beds 3 baths2,373 sq. ft.
$489,900Active4 beds 3 baths2,373 sq. ft.303 Whisenant Drive, Allen, TX 75013
MLS# 21111100Listed by: BERKSHIRE HATHAWAYHS PENFED TX - New
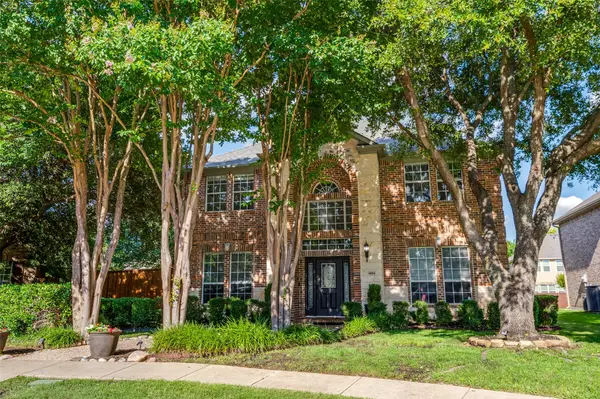 $535,000Active4 beds 3 baths3,150 sq. ft.
$535,000Active4 beds 3 baths3,150 sq. ft.1404 Settlers Court, Allen, TX 75002
MLS# 21112662Listed by: HOMETIVA - New
 $570,000Active4 beds 3 baths2,498 sq. ft.
$570,000Active4 beds 3 baths2,498 sq. ft.600 Arma Road, Allen, TX 75002
MLS# 21110030Listed by: EBBY HALLIDAY, REALTORS - Open Sat, 2 to 4pmNew
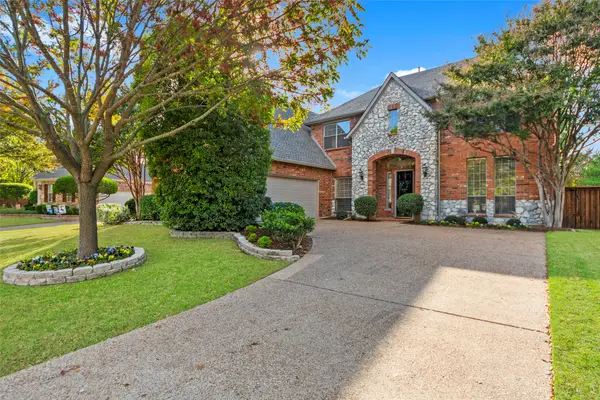 $679,000Active4 beds 4 baths3,349 sq. ft.
$679,000Active4 beds 4 baths3,349 sq. ft.905 Sonora Drive, Allen, TX 75013
MLS# 21110868Listed by: KELLER WILLIAMS REALTY ALLEN - New
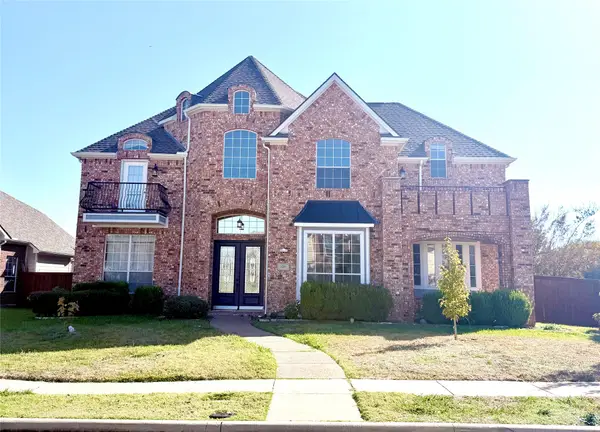 $985,000Active4 beds 5 baths4,746 sq. ft.
$985,000Active4 beds 5 baths4,746 sq. ft.1219 Arbor Park Drive, Allen, TX 75013
MLS# 21112548Listed by: Q.CO - Open Sat, 11am to 1pmNew
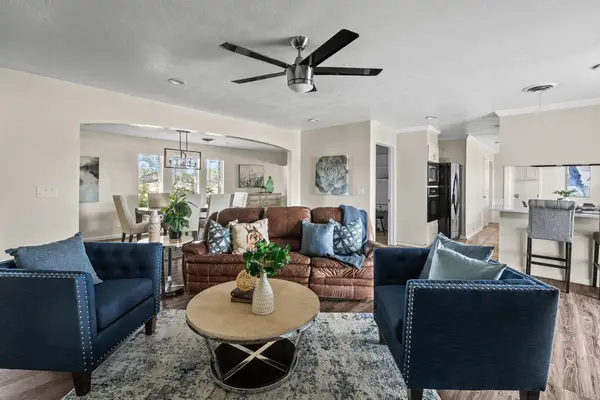 $1,075,000Active4 beds 3 baths2,656 sq. ft.
$1,075,000Active4 beds 3 baths2,656 sq. ft.10 Estates Road, Allen, TX 75002
MLS# 21112038Listed by: COLDWELL BANKER APEX, REALTORS - New
 $550,000Active5 beds 4 baths3,256 sq. ft.
$550,000Active5 beds 4 baths3,256 sq. ft.822 Sycamore Creek Road, Allen, TX 75002
MLS# 21112060Listed by: JPAR NORTH CENTRAL METRO 2 - New
 $1,269,762Active5 beds 6 baths4,199 sq. ft.
$1,269,762Active5 beds 6 baths4,199 sq. ft.977 Stargrass Drive, Allen, TX 75013
MLS# 21109532Listed by: COLLEEN FROST REAL ESTATE SERV - Open Sat, 12 to 2pmNew
 $415,000Active3 beds 3 baths1,646 sq. ft.
$415,000Active3 beds 3 baths1,646 sq. ft.2241 Adena Springs Drive, Allen, TX 75013
MLS# 21111438Listed by: KELLER WILLIAMS CENTRAL - New
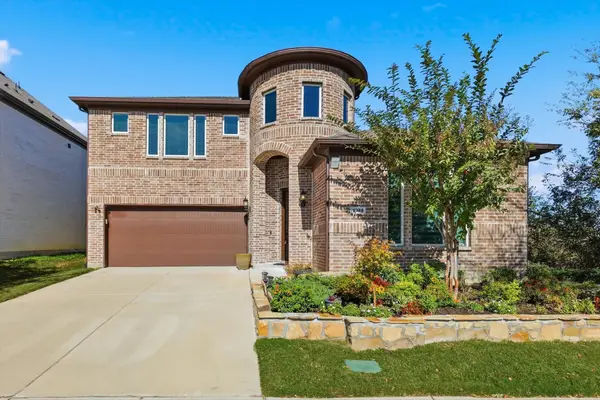 $750,000Active4 beds 4 baths3,176 sq. ft.
$750,000Active4 beds 4 baths3,176 sq. ft.1988 Nottingham Place, Allen, TX 75013
MLS# 21110197Listed by: WONDER PRO REALTY
