910 Marie Drive, Allen, TX 75013
Local realty services provided by:ERA Courtyard Real Estate
Listed by: jane clark972-562-8883
Office: keller williams no. collin cty
MLS#:21098446
Source:GDAR
Price summary
- Price:$1,190,000
- Price per sq. ft.:$295.58
- Monthly HOA dues:$104.58
About this home
Nestled in the highly sought-after Montgomery Farm neighborhood, this luxurious Darling-built home features a welcoming brick front porch overlooking a serene greenbelt, perfect for quiet mornings or relaxing evenings. Inside, you'll find beautifully designed living spaces with a custom arched front door, hickory wood flooring, LED lighting, quartz countertops throughout, and fresh interior paint. The open-concept layout with soaring 20-foot ceilings centers on a gourmet kitchen with GE double ovens, white cabinetry, a five-burner gas cooktop, farm sink, and a large island with seating, flowing seamlessly into the dining and living areas. The dining room has a gas fireplace, and the living room showcases dramatic ceilings with exposed wood beams. The primary suite on the first floor offers vaulted ceilings, electric shades, and a spa-like bath with dual sinks, separate vanity, and a large walk-in closet. A second downstairs bedroom has an ensuite bath, and a powder room serves guests. Upstairs includes two spacious bedrooms, two full baths, a game room, and a media room wired for immersive entertainment. Outdoor living features an extended stamped concrete patio and two covered areas. Montgomery Farm offers green spaces, walking trails, a clubhouse, and a scenic pond. Additional highlights include a three-car garage, security system with glass break sensors, tankless water heater, 8-foot solid wood doors on the main level, commercial-grade Wi-Fi, Ethernet in every room, surround speakers, and solar-powered attic vents. Tech-savvy buyers will value the whole-home Generac standby generator with automatic transfer switch and Mobile Link wireless connectivity, providing natural gas-powered protection against electrical outages. Truly exceptional in every detail, this home blends elegant design, modern convenience, and a peaceful setting
Contact an agent
Home facts
- Year built:2019
- Listing ID #:21098446
- Added:100 day(s) ago
- Updated:February 15, 2026 at 12:41 PM
Rooms and interior
- Bedrooms:4
- Total bathrooms:5
- Full bathrooms:4
- Half bathrooms:1
- Living area:4,026 sq. ft.
Heating and cooling
- Cooling:Ceiling Fans, Central Air, Electric
- Heating:Central, Natural Gas
Structure and exterior
- Roof:Composition
- Year built:2019
- Building area:4,026 sq. ft.
- Lot area:0.23 Acres
Schools
- High school:Allen
- Middle school:Ereckson
- Elementary school:Norton
Finances and disclosures
- Price:$1,190,000
- Price per sq. ft.:$295.58
- Tax amount:$17,459
New listings near 910 Marie Drive
- New
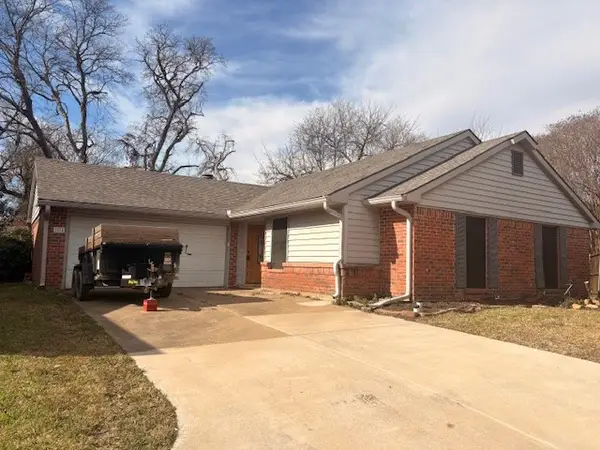 $300,000Active3 beds 2 baths1,160 sq. ft.
$300,000Active3 beds 2 baths1,160 sq. ft.1214 Collin Drive, Allen, TX 75002
MLS# 21151981Listed by: BEST HOME REALTY - New
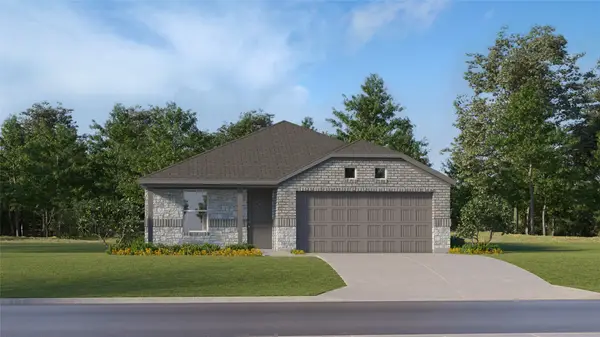 $244,999Active3 beds 2 baths1,302 sq. ft.
$244,999Active3 beds 2 baths1,302 sq. ft.2204 Marshall Drive, Cleburne, TX 76058
MLS# 21180326Listed by: TURNER MANGUM,LLC - New
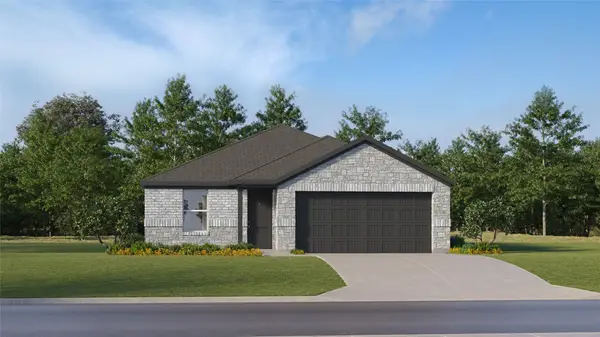 $275,999Active4 beds 2 baths1,760 sq. ft.
$275,999Active4 beds 2 baths1,760 sq. ft.2205 Marshall Drive, Cleburne, TX 76058
MLS# 21180328Listed by: TURNER MANGUM,LLC - New
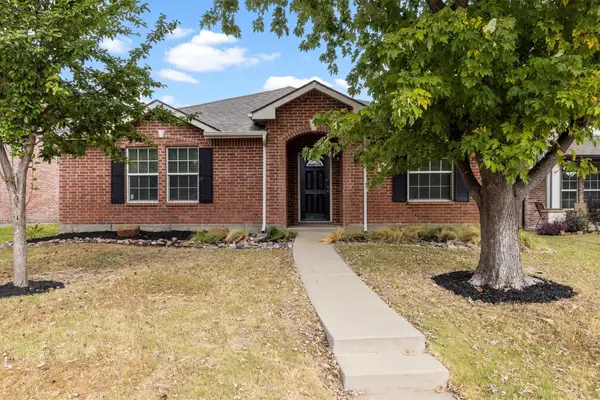 $399,900Active4 beds 2 baths2,035 sq. ft.
$399,900Active4 beds 2 baths2,035 sq. ft.1009 Shelborn Drive, Allen, TX 75002
MLS# 21179833Listed by: JS REALTY - New
 $579,000Active3 beds 3 baths2,451 sq. ft.
$579,000Active3 beds 3 baths2,451 sq. ft.603 Ansley Way, Allen, TX 75013
MLS# 21180264Listed by: BEYCOME BROKERAGE REALTY LLC - New
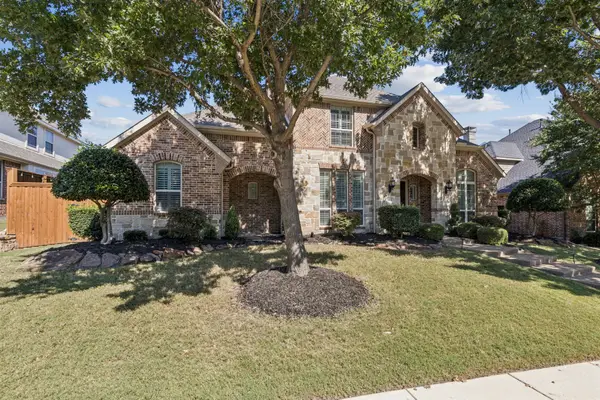 $975,000Active5 beds 4 baths4,643 sq. ft.
$975,000Active5 beds 4 baths4,643 sq. ft.1812 Trinidad Lane, Allen, TX 75013
MLS# 21180156Listed by: DAVID GRIFFIN & COMPANY - Open Sun, 2 to 4pmNew
 $769,900Active4 beds 3 baths3,164 sq. ft.
$769,900Active4 beds 3 baths3,164 sq. ft.708 Nocona Drive, Allen, TX 75013
MLS# 21177177Listed by: COLDWELL BANKER APEX, REALTORS - Open Sun, 1 to 3pmNew
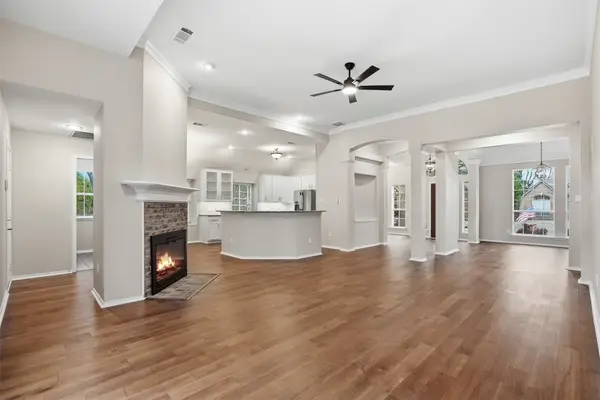 $549,000Active3 beds 2 baths2,175 sq. ft.
$549,000Active3 beds 2 baths2,175 sq. ft.1426 Lone Star Court, Allen, TX 75013
MLS# 21179937Listed by: LOCH REAL ESTATE, LLC - New
 $744,000Active4 beds 4 baths3,447 sq. ft.
$744,000Active4 beds 4 baths3,447 sq. ft.1843 Wood Duck Lane, Allen, TX 75013
MLS# 21177753Listed by: BHHS PREMIER PROPERTIES - New
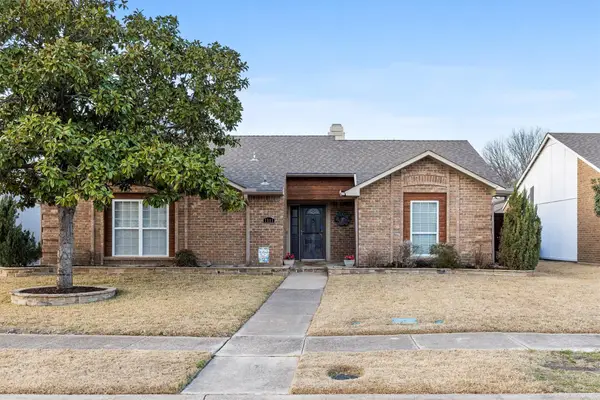 $375,000Active3 beds 2 baths1,744 sq. ft.
$375,000Active3 beds 2 baths1,744 sq. ft.1311 Creekwood Court, Allen, TX 75002
MLS# 21173681Listed by: RE/MAX FOUR CORNERS

