14413 Susie Lane #CR442, Alvin, TX 77511
Local realty services provided by:ERA EXPERTS

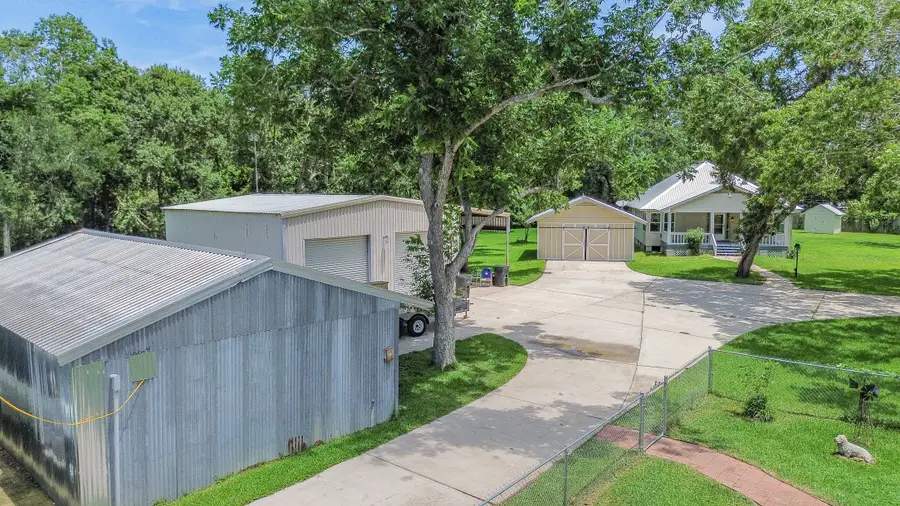
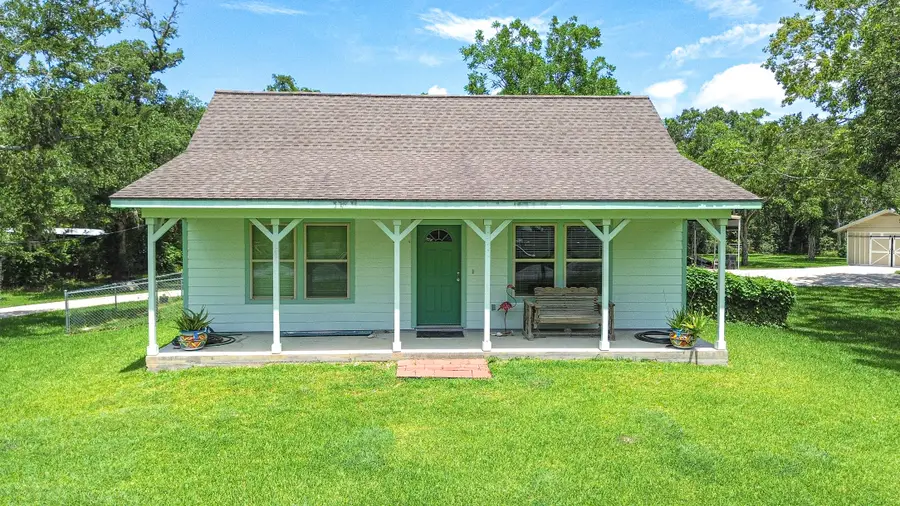
14413 Susie Lane #CR442,Alvin, TX 77511
$355,000
- 2 Beds
- 2 Baths
- 1,254 sq. ft.
- Single family
- Active
Listed by:elizabeth tadlock
Office:tracker properties llc.
MLS#:29977006
Source:HARMLS
Price summary
- Price:$355,000
- Price per sq. ft.:$283.09
About this home
Welcome to this quaint 2 bdrm 2 bath home plus a 1 bdrm 1 bath guest house nestled on 2 acres in Alvin. Recently updated with fresh paint throughout, this charming house features large covered front and back porch. Inside, the cozy living space offers several windows allowing natural light for year-round enjoyment with views of the countryside. Both bdrms are generously sized and include walk-in closets. The primary suite offers an ensuite bathroom for added privacy. The 600 sq ft Guest House offers covered front & back porch as well. Includes 1 large bdrm w/walk-in closet and ample living space. Includes separate driveway and septic, making it a great home for extended family or income producing rental. The entire property is fenced with automatic gate. A 30x30 enclosed shop w/10ft roll-ups and RV covered parking, 30x20 Pole Barn, both with concrete floors & electricity. These quaint homes offer a peaceful retreat while still being conveniently located close to local amenities.
Contact an agent
Home facts
- Year built:1939
- Listing Id #:29977006
- Updated:August 18, 2025 at 11:38 AM
Rooms and interior
- Bedrooms:2
- Total bathrooms:2
- Full bathrooms:2
- Living area:1,254 sq. ft.
Heating and cooling
- Cooling:Central Air, Electric
- Heating:Central, Electric, Propane
Structure and exterior
- Roof:Composition
- Year built:1939
- Building area:1,254 sq. ft.
- Lot area:1.97 Acres
Schools
- High school:IOWA COLONY HIGH SCHOOL
- Middle school:IOWA COLONY JUNIOR HIGH
- Elementary school:NELSON ELEMENTARY SCHOOL (ALVIN)
Utilities
- Water:Well
- Sewer:Septic Tank
Finances and disclosures
- Price:$355,000
- Price per sq. ft.:$283.09
- Tax amount:$4,253 (2024)
New listings near 14413 Susie Lane #CR442
- New
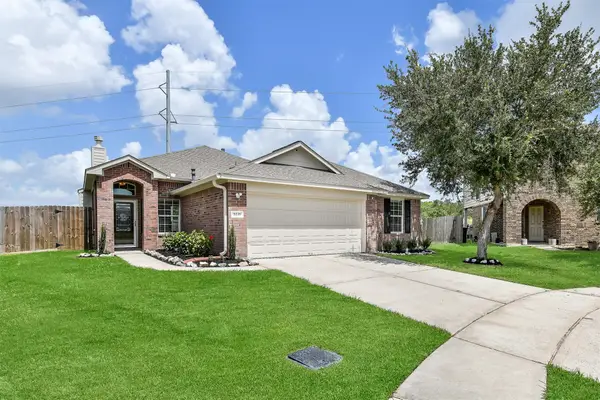 $310,000Active3 beds 2 baths1,949 sq. ft.
$310,000Active3 beds 2 baths1,949 sq. ft.5235 Bailey Lane, Alvin, TX 77511
MLS# 4416819Listed by: EXP REALTY LLC - New
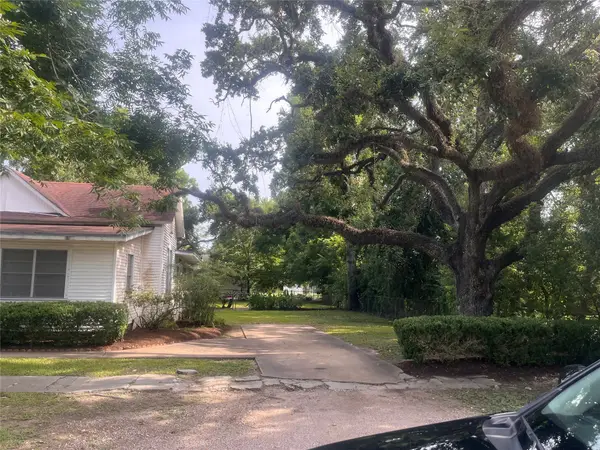 $200,000Active3 beds 2 baths2,277 sq. ft.
$200,000Active3 beds 2 baths2,277 sq. ft.216 W Cleveland Street, Alvin, TX 77511
MLS# 55887230Listed by: JLA REALTY - New
 $1,150,000Active3 beds 10 baths2,936 sq. ft.
$1,150,000Active3 beds 10 baths2,936 sq. ft.5022 Riverview Drive, Alvin, TX 77511
MLS# 45581733Listed by: INFINITY REAL ESTATE GROUP - New
 $35,000Active0.13 Acres
$35,000Active0.13 Acres115 W Cleveland Street, Alvin, TX 77511
MLS# 8796205Listed by: LUXELY REAL ESTATE - New
 $290,000Active4 beds 3 baths
$290,000Active4 beds 3 baths627 E Fairway Lake Drive, Alvin, TX 77511
MLS# 68351503Listed by: VIVE REALTY LLC - New
 $30,000Active0.06 Acres
$30,000Active0.06 Acres1511 Bayou Drive, Alvin, TX 77511
MLS# 6869340Listed by: LUXELY REAL ESTATE - New
 $199,000Active1.5 Acres
$199,000Active1.5 Acres00 Bar E Bar S And Fir, Alvin, TX 77511
MLS# 95635117Listed by: GRIFFIN REALTY & ASSOCIATES - New
 $1,600,000Active4 beds 5 baths4,197 sq. ft.
$1,600,000Active4 beds 5 baths4,197 sq. ft.7306 Live Oak Circle, Alvin, TX 77511
MLS# 18951668Listed by: UTR TEXAS, REALTORS - New
 $975,000Active-- beds -- baths
$975,000Active-- beds -- baths6302 S Highway 35, Alvin, TX 77511
MLS# 69102666Listed by: MEGA REALTY - New
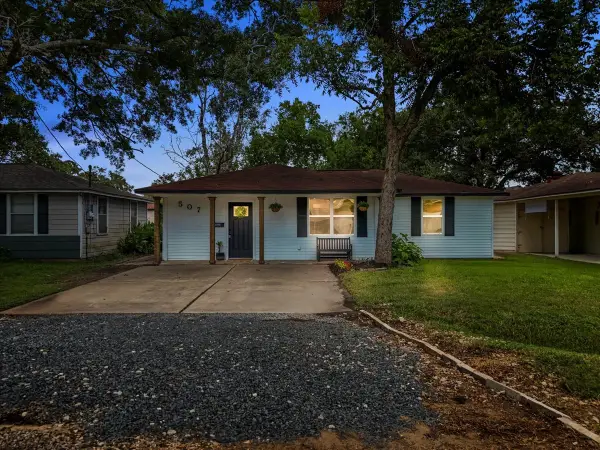 $219,600Active3 beds 2 baths1,280 sq. ft.
$219,600Active3 beds 2 baths1,280 sq. ft.507 E Dumble Street, Alvin, TX 77511
MLS# 68512041Listed by: TADA REALTY GROUP
