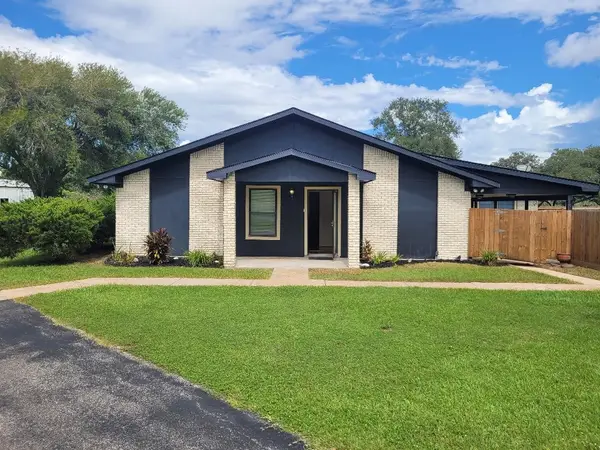204 Hillcrest Drive Drive, Alvin, TX 77511
Local realty services provided by:American Real Estate ERA Powered
204 Hillcrest Drive Drive,Alvin, TX 77511
$449,900
- 3 Beds
- 2 Baths
- 2,291 sq. ft.
- Single family
- Active
Listed by:tamara moss
Office:realty associates
MLS#:66891483
Source:HARMLS
Price summary
- Price:$449,900
- Price per sq. ft.:$196.38
About this home
Experience the charm of country living at its finest in the highly coveted Hillcrest Village. This ranch-style home, originally built in the 1960s, underwent a significant transformation in the 90s with an addition of a full master suite. At that time, the living area walls were opened up, resulting in a more inviting & spacious family environment. The entire home features freshly painted walls, baseboards & trim, newly installed blown-in insulation, & new LVP flooring throughout. The master suite is a luxurious retreat, complete with a gas-burning fireplace, jacuzzi tub, separate shower, & an expansive walk-in closet with built in shelves. The kitchen is generously sized & open, showcasing custom-built cabinets with convenient pull-out drawers plus a built-in pantry located in the utility room; recently replaced appliances includes a refrigerator. This home has been cherished, filled with family memories, and is now ready for the next family to create their own.
Contact an agent
Home facts
- Year built:1962
- Listing ID #:66891483
- Updated:September 28, 2025 at 09:14 PM
Rooms and interior
- Bedrooms:3
- Total bathrooms:2
- Full bathrooms:2
- Living area:2,291 sq. ft.
Heating and cooling
- Cooling:Central Air, Electric
- Heating:Central, Gas
Structure and exterior
- Roof:Composition
- Year built:1962
- Building area:2,291 sq. ft.
- Lot area:0.47 Acres
Schools
- High school:ALVIN HIGH SCHOOL
- Middle school:ALVIN JUNIOR HIGH SCHOOL
- Elementary school:WALT DISNEY ELEMENTARY SCHOOL
Utilities
- Sewer:Public Sewer
Finances and disclosures
- Price:$449,900
- Price per sq. ft.:$196.38
- Tax amount:$6,288 (2025)
New listings near 204 Hillcrest Drive Drive
- New
 $37,987Active0.29 Acres
$37,987Active0.29 Acres0 Cr-171, Alvin, TX 77511
MLS# 81940893Listed by: CAPITAL TRUST REALTY - New
 $695,000Active3 beds 3 baths2,509 sq. ft.
$695,000Active3 beds 3 baths2,509 sq. ft.14010 Patricia Lane #CR377, Alvin, TX 77511
MLS# 89104940Listed by: THE REALTY PARTNERSHIP, LLC - New
 $309,750Active2 beds 1 baths878 sq. ft.
$309,750Active2 beds 1 baths878 sq. ft.918 W Lang Street, Alvin, TX 77511
MLS# 21802748Listed by: BERKSHIRE HATHAWAY HOMESERVICES PREMIER PROPERTIES - New
 $245,000Active4 beds 2 baths1,650 sq. ft.
$245,000Active4 beds 2 baths1,650 sq. ft.607 Debbie Lane, Alvin, TX 77511
MLS# 86946561Listed by: GULFSIDE REALTY, LLC - New
 $435,000Active4 beds 3 baths2,353 sq. ft.
$435,000Active4 beds 3 baths2,353 sq. ft.3744 County Road 949 B, Alvin, TX 77511
MLS# 55604326Listed by: MICHAEL MURPHY PROPERTIES - New
 $455,000Active6 beds 3 baths3,067 sq. ft.
$455,000Active6 beds 3 baths3,067 sq. ft.479 County Road 296d, Alvin, TX 77511
MLS# 6198708Listed by: CITY GROUP PROPERTIES - New
 $165,775Active3 beds 2 baths1,414 sq. ft.
$165,775Active3 beds 2 baths1,414 sq. ft.1712 Redwood Circle, Alvin, TX 77511
MLS# 91799153Listed by: BERKSHIRE HATHAWAY HOMESERVICES PREMIER PROPERTIES - Open Sat, 12 to 4pmNew
 $357,000Active4 beds 4 baths2,847 sq. ft.
$357,000Active4 beds 4 baths2,847 sq. ft.23213 Zinfandel Drive, Alvin, TX 77511
MLS# 88614508Listed by: EXP REALTY LLC - New
 $315,000Active3 beds 2 baths1,875 sq. ft.
$315,000Active3 beds 2 baths1,875 sq. ft.4724 Alluvial Circle, Alvin, TX 77511
MLS# 43364402Listed by: AM REAL ESTATE GROUP, LLC - New
 $215,000Active11.43 Acres
$215,000Active11.43 AcresTBD Cr 200, Alvin, TX 77511
MLS# 80951547Listed by: CLASSIC HEARTHSTONE REALTY
