3245 W Highway 6, Alvin, TX 77511
Local realty services provided by:American Real Estate ERA Powered
3245 W Highway 6,Alvin, TX 77511
$1,200,000
- 4 Beds
- 5 Baths
- 6,520 sq. ft.
- Single family
- Active
Listed by: charuvila mathew
Office: excel realty co
MLS#:98106197
Source:HARMLS
Price summary
- Price:$1,200,000
- Price per sq. ft.:$184.05
About this home
Entrepreneur’s Special!
Opportunity awaits on this versatile property, set on just over one acre of land. The centerpiece is a 2,500 sq. ft. workshop, accompanied by an additional 750 sq. ft. of second-floor storage, offering endless possibilities for work, projects, or future expansion.
The workshop is well-equipped with: One bay door & two garage doors for easy access, Shop Crane, Private office space, Full bathroom, Employee lunchroom
Three separate entry doors—one to the garage, one to the first floor, and one leading directly upstairs.
Adding to its appeal, both the first and second floors feature complete floor plans, each including a living area, dining, kitchen, bedrooms, and bathrooms. This unique setup enables you to seamlessly blend work, storage, and living spaces.
Whether you’re an entrepreneur or investor, this property is your blank canvas. Explore the possibilities and imagine how you can transform it into your dream business or creative space!
Contact an agent
Home facts
- Year built:2001
- Listing ID #:98106197
- Updated:January 09, 2026 at 01:20 PM
Rooms and interior
- Bedrooms:4
- Total bathrooms:5
- Full bathrooms:5
- Living area:6,520 sq. ft.
Heating and cooling
- Cooling:Central Air, Electric
- Heating:Central, Electric
Structure and exterior
- Year built:2001
- Building area:6,520 sq. ft.
- Lot area:1.1 Acres
Schools
- High school:ALVIN HIGH SCHOOL
- Middle school:FAIRVIEW JUNIOR HIGH SCHOOL
- Elementary school:MELBA PASSMORE ELEMENTARY SCHOOL
Utilities
- Water:Well
Finances and disclosures
- Price:$1,200,000
- Price per sq. ft.:$184.05
- Tax amount:$9,153 (2025)
New listings near 3245 W Highway 6
- New
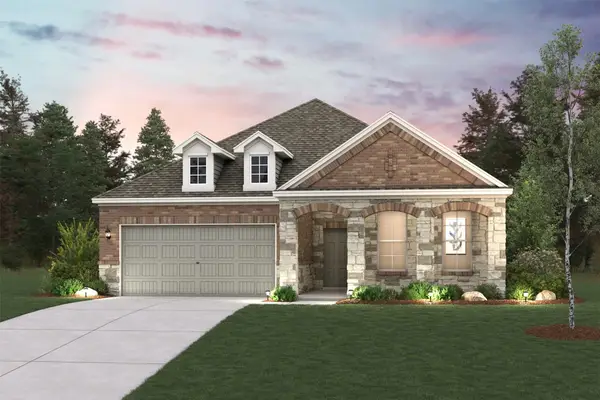 $374,900Active3 beds 3 baths2,220 sq. ft.
$374,900Active3 beds 3 baths2,220 sq. ft.23614 Zinfandel Drive, Alvin, TX 77511
MLS# 75834901Listed by: CENTURY COMMUNITIES - New
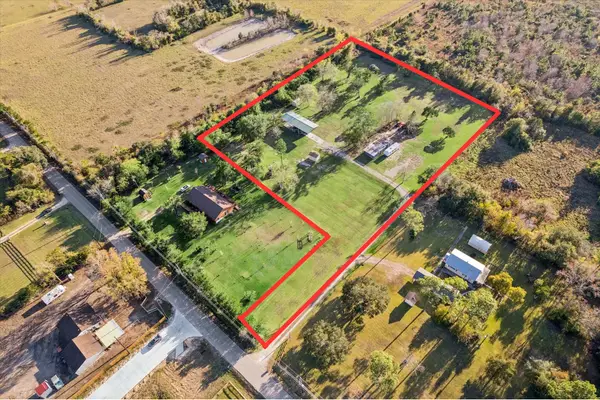 $350,000Active3.51 Acres
$350,000Active3.51 Acres5930 County Road 164, Alvin, TX 77511
MLS# 23782933Listed by: SIMIEN PROPERTIES - Open Sat, 11am to 1pmNew
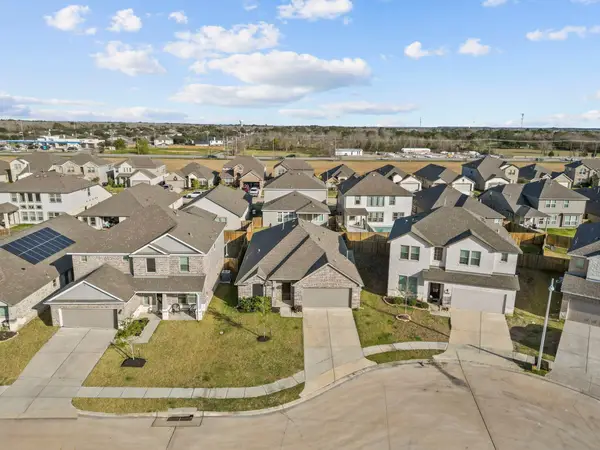 $315,000Active4 beds 2 baths1,992 sq. ft.
$315,000Active4 beds 2 baths1,992 sq. ft.5299 Cascade Court, Alvin, TX 77511
MLS# 64606088Listed by: FULL CIRCLE TEXAS - New
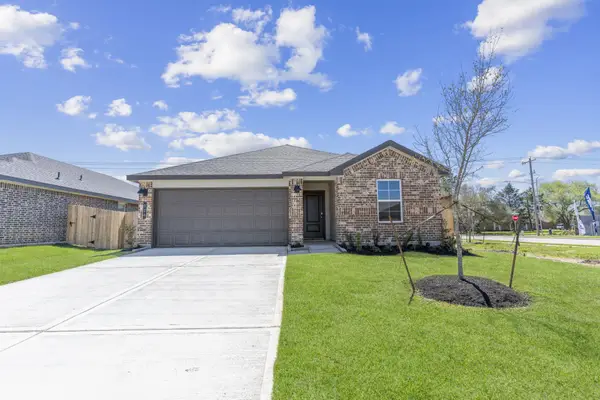 $319,990Active4 beds 2 baths1,778 sq. ft.
$319,990Active4 beds 2 baths1,778 sq. ft.1015 River Coral, Alvin, TX 77511
MLS# 63049898Listed by: D.R. HORTON - New
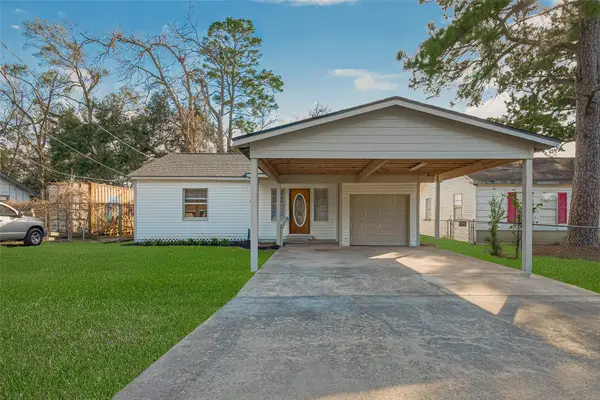 $199,900Active3 beds 2 baths1,420 sq. ft.
$199,900Active3 beds 2 baths1,420 sq. ft.1719 W Sealy Street, Alvin, TX 77511
MLS# 4607462Listed by: WALZEL PROPERTIES - CORPORATE OFFICE - New
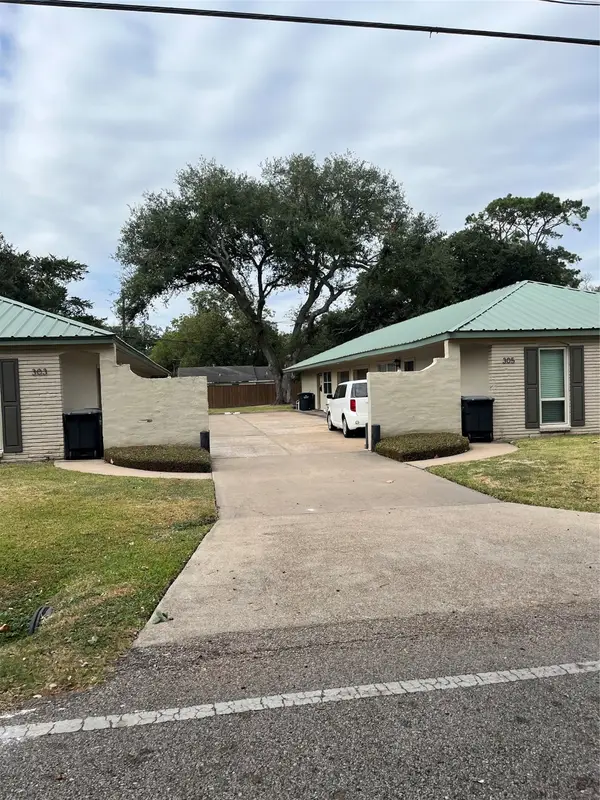 $2,000,000Active2 beds 1 baths19,989 sq. ft.
$2,000,000Active2 beds 1 baths19,989 sq. ft.307 N Ormsby Street #205-309, Alvin, TX 77511
MLS# 85155541Listed by: CAROL CROOM - New
 $354,990Active4 beds 3 baths2,042 sq. ft.
$354,990Active4 beds 3 baths2,042 sq. ft.1013 River Coral, Alvin, TX 77511
MLS# 15370989Listed by: D.R. HORTON - New
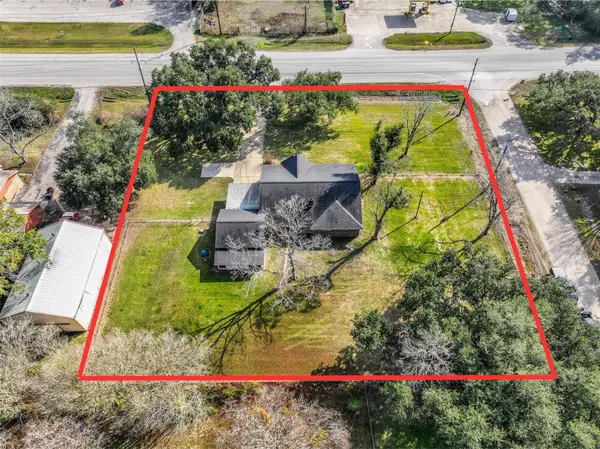 $345,000Active4 beds 2 baths2,218 sq. ft.
$345,000Active4 beds 2 baths2,218 sq. ft.9619 Fm 1462 Road, Alvin, TX 77511
MLS# 23456676Listed by: KELLER WILLIAMS PREFERRED - New
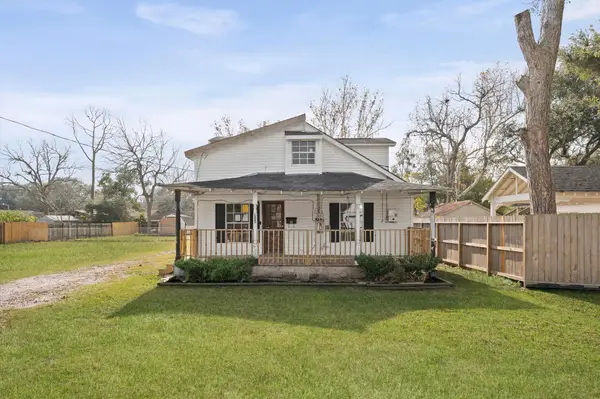 $74,900Active4 beds 3 baths2,372 sq. ft.
$74,900Active4 beds 3 baths2,372 sq. ft.222 E Southland Avenue, Alvin, TX 77511
MLS# 11334739Listed by: J.D. RANKIN AND ASSOCIATES - New
 $326,266Active3 beds 2 baths1,532 sq. ft.
$326,266Active3 beds 2 baths1,532 sq. ft.242 Orchard Laurel Drive, Alvin, TX 77511
MLS# 21138474Listed by: COVENTRY HOMES
