5318 Latigo Court, Alvin, TX 77511
Local realty services provided by:ERA Experts
5318 Latigo Court,Alvin, TX 77511
$449,888
- 5 Beds
- 4 Baths
- 3,370 sq. ft.
- Single family
- Active
Listed by:skyler randolph
Office:keller williams realty clear lake / nasa
MLS#:26763060
Source:HARMLS
Price summary
- Price:$449,888
- Price per sq. ft.:$133.5
- Monthly HOA dues:$50
About this home
Welcome to this stunning 5-bedroom, 4-bath home located in the highly desirable Kendall Lakes community. Built by Saratoga Homes, the Rylan floor plan features an inviting open-concept design with soaring ceilings, abundant natural light, and elegant finishes throughout. The gourmet kitchen showcases modern white cabinetry and an oversized island, seamlessly connecting to the spacious living and dining areas—perfect for family gatherings and entertaining guests. The primary suite provides a relaxing retreat with a spa-inspired bathroom, while upstairs you’ll find four large bedrooms, a game room, and a media room for movie nights or playtime. With over 3,370 sq. ft. of thoughtfully designed living space, this home offers the perfect combination of comfort, style, and functionality. Ideally situated in Alvin, Kendall Lakes provides convenient access to great schools, shopping, and dining.
Schedule your private tour today and see all that this exceptional home has to offer!
Contact an agent
Home facts
- Year built:2025
- Listing ID #:26763060
- Updated:November 01, 2025 at 07:09 PM
Rooms and interior
- Bedrooms:5
- Total bathrooms:4
- Full bathrooms:4
- Living area:3,370 sq. ft.
Heating and cooling
- Cooling:Central Air, Electric
- Heating:Central, Gas
Structure and exterior
- Roof:Composition
- Year built:2025
- Building area:3,370 sq. ft.
- Lot area:0.13 Acres
Schools
- High school:ALVIN HIGH SCHOOL
- Middle school:G W HARBY J H
- Elementary school:MARK TWAIN ELEMENTARY SCHOOL (ALVIN)
Utilities
- Sewer:Public Sewer
Finances and disclosures
- Price:$449,888
- Price per sq. ft.:$133.5
- Tax amount:$1,832 (2025)
New listings near 5318 Latigo Court
- New
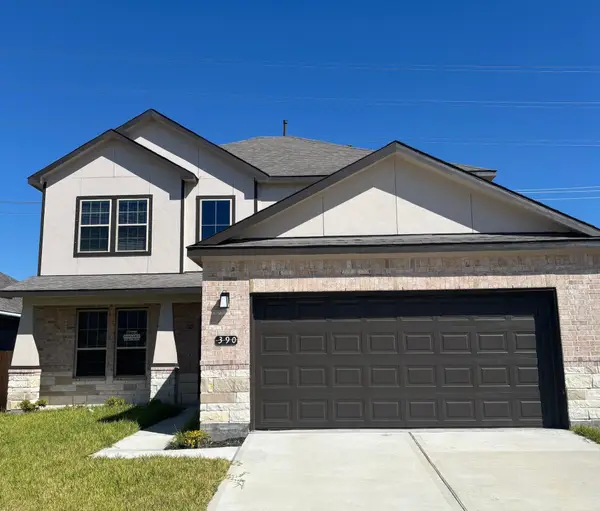 $389,888Active4 beds 4 baths2,434 sq. ft.
$389,888Active4 beds 4 baths2,434 sq. ft.390 Kendall Crest Drive, Alvin, TX 77511
MLS# 12607852Listed by: KELLER WILLIAMS REALTY CLEAR LAKE / NASA - New
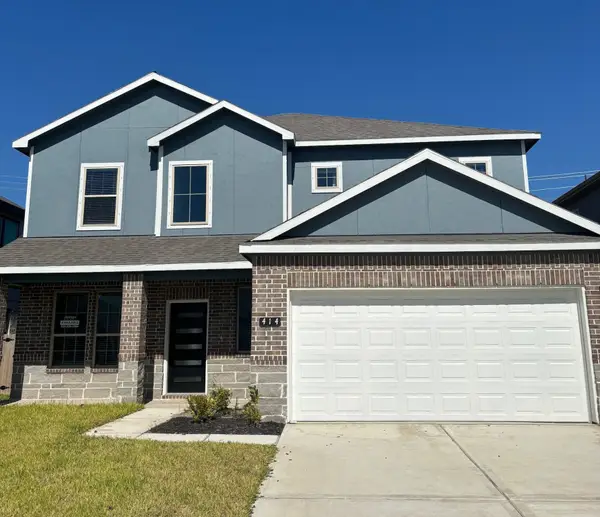 $399,888Active5 beds 4 baths2,575 sq. ft.
$399,888Active5 beds 4 baths2,575 sq. ft.414 Kendall Crest Dr Drive, Alvin, TX 77511
MLS# 20492988Listed by: KELLER WILLIAMS REALTY CLEAR LAKE / NASA - New
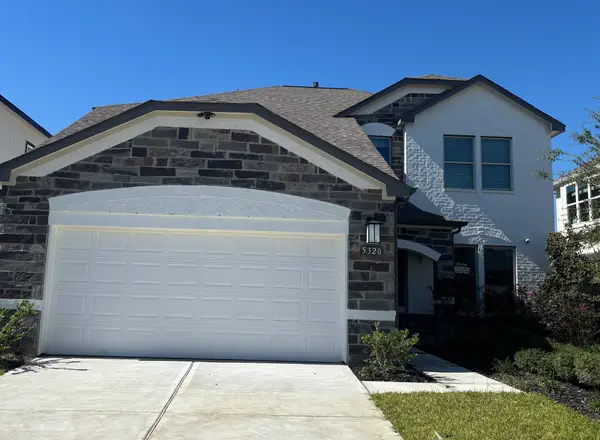 $399,888Active4 beds 4 baths2,434 sq. ft.
$399,888Active4 beds 4 baths2,434 sq. ft.5320 Latigo Court, Alvin, TX 77511
MLS# 84154934Listed by: KELLER WILLIAMS REALTY CLEAR LAKE / NASA - New
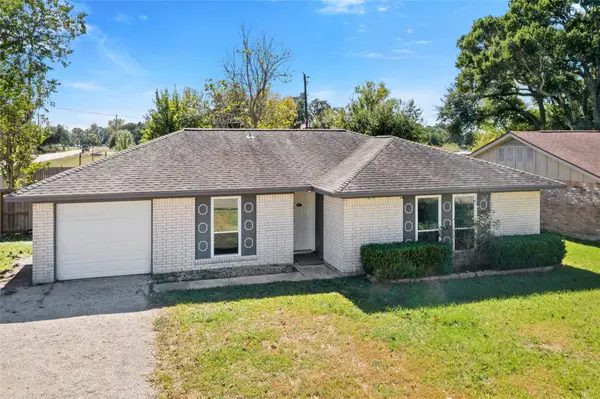 $249,000Active3 beds 2 baths1,554 sq. ft.
$249,000Active3 beds 2 baths1,554 sq. ft.817 Circle Way, Alvin, TX 77511
MLS# 71212633Listed by: FATHOM REALTY - New
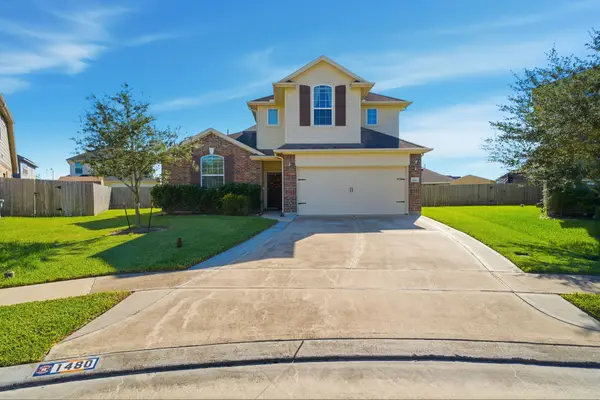 $379,000Active4 beds 3 baths2,678 sq. ft.
$379,000Active4 beds 3 baths2,678 sq. ft.1480 Foshee Court, Alvin, TX 77511
MLS# 96360246Listed by: POP REALTY - New
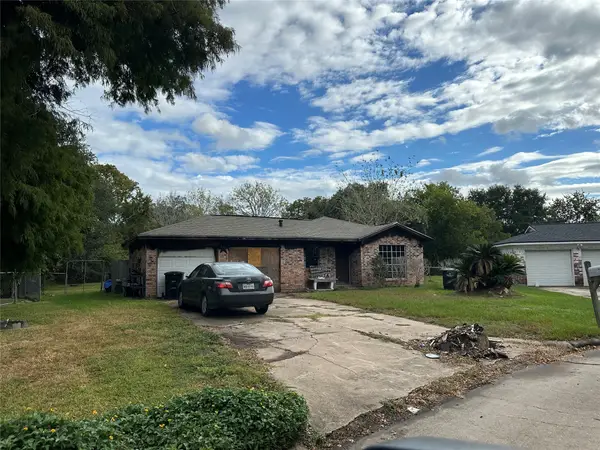 $115,000Active-- beds 2 baths1,167 sq. ft.
$115,000Active-- beds 2 baths1,167 sq. ft.610 Linda Lane, Alvin, TX 77511
MLS# 25750574Listed by: SHAW REAL ESTATE - New
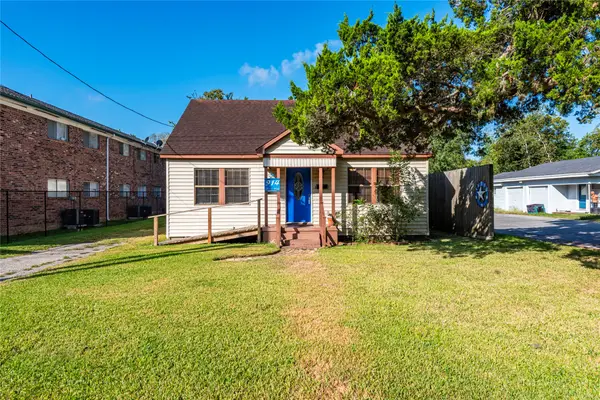 $210,000Active3 beds 2 baths1,523 sq. ft.
$210,000Active3 beds 2 baths1,523 sq. ft.914 S Hill Street, Alvin, TX 77511
MLS# 49432678Listed by: PINNACLE REALTY ADVISORS - New
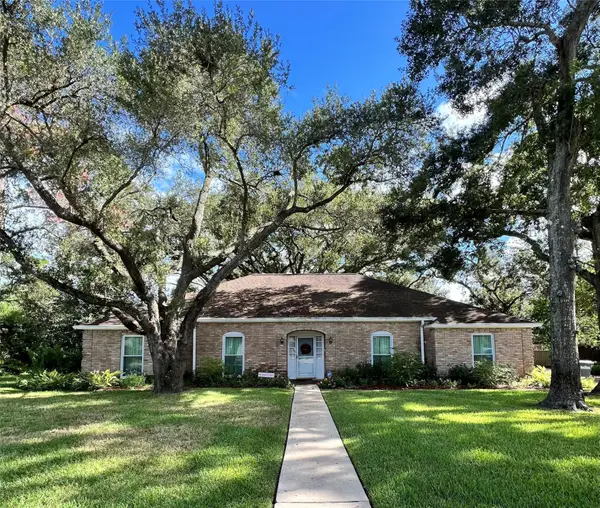 $420,000Active4 beds 3 baths2,583 sq. ft.
$420,000Active4 beds 3 baths2,583 sq. ft.205 Hillcrest Drive, Alvin, TX 77511
MLS# 56220357Listed by: KELLER WILLIAMS REALTY CLEAR LAKE / NASA - Open Sun, 2 to 4pmNew
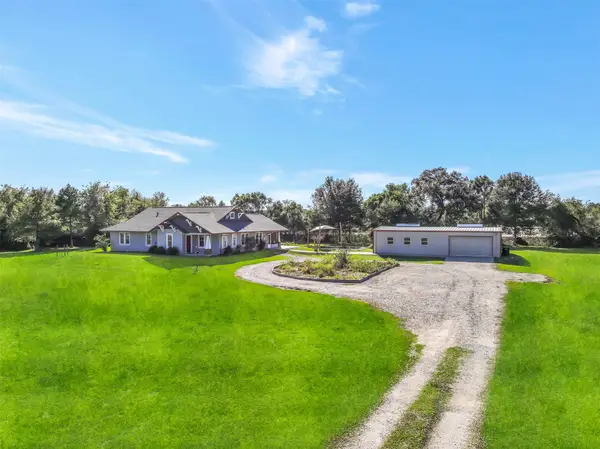 $650,000Active3 beds 2 baths2,067 sq. ft.
$650,000Active3 beds 2 baths2,067 sq. ft.3200 Fairway Drive, Alvin, TX 77511
MLS# 38116231Listed by: STANFIELD PROPERTIES
