7020 Bayou Trail Drive, Alvin, TX 77511
Local realty services provided by:ERA Experts
7020 Bayou Trail Drive,Alvin, TX 77511
$789,900
- 4 Beds
- 3 Baths
- 3,176 sq. ft.
- Single family
- Active
Listed by: kimberly kibbe
Office: kimberly kibbe properties
MLS#:52987138
Source:HARMLS
Price summary
- Price:$789,900
- Price per sq. ft.:$248.71
- Monthly HOA dues:$50
About this home
***Dreamy Country Home w/Pool & Shop*** Where Rustic Meets Refined! Located in Desirable Bayou Trail Estates. Quiet & Quaint Acreage Community. This Beautiful Home Has it All. Stone Front Porch Elevation Make for Beautiful Curb Appeal. No Back Neighbors. 3 Car Garage. Amazing Split Floor Plan. Tall Ceilings. Ample Natural Light Throughout. Gorgeous Granite Island Kitchen. Premium Lighting & High-End Appliances. Deep Farm Sink. Abundant 42" Cabinetry w/Ample Counter/Storage Space. Gas Log Stone Fireplace. Spacious Master Retreat w/Huge Custom Master Closet. Separate Tub/Shower & Dual Vanity. Safe in Master Closet Can Stay. Crown Molding & Coffered Ceilings. Wine Room. Sun Room. Home Office/Study w/French Doors. Huge Covered Back Patio. Spectacular Inground Pool & Hot Tub. Firepit. 30x45 Metal Shop w/50 Amp Hookup for RV. 45x10 Lean To at Shop Side. 30x20 Overhang at Front of Shop. Generous Room Sizes & Exceptional Entertaining Capabilities. ***This is the One You've Been Waiting For**
Contact an agent
Home facts
- Year built:2018
- Listing ID #:52987138
- Updated:November 13, 2025 at 12:45 PM
Rooms and interior
- Bedrooms:4
- Total bathrooms:3
- Full bathrooms:3
- Living area:3,176 sq. ft.
Heating and cooling
- Cooling:Central Air, Electric
- Heating:Propane
Structure and exterior
- Roof:Composition
- Year built:2018
- Building area:3,176 sq. ft.
- Lot area:1 Acres
Schools
- High school:ALVIN HIGH SCHOOL
- Middle school:ALVIN JUNIOR HIGH SCHOOL
- Elementary school:WALT DISNEY ELEMENTARY SCHOOL
Utilities
- Water:Well
- Sewer:Aerobic Septic, Septic Tank
Finances and disclosures
- Price:$789,900
- Price per sq. ft.:$248.71
- Tax amount:$12,184 (2025)
New listings near 7020 Bayou Trail Drive
- New
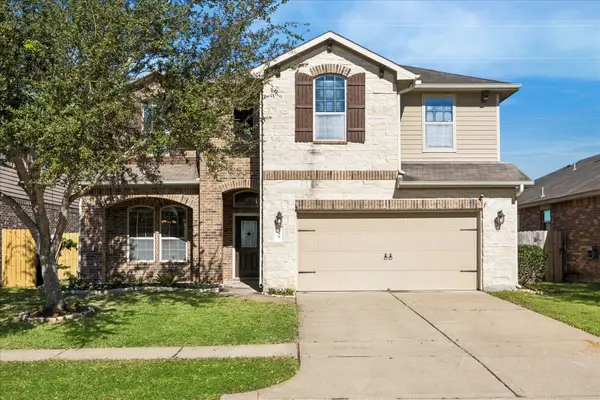 $310,000Active4 beds 3 baths2,318 sq. ft.
$310,000Active4 beds 3 baths2,318 sq. ft.310 Kendall Crest Drive, Alvin, TX 77511
MLS# 11547041Listed by: MARTHA TURNER SOTHEBY'S INTERNATIONAL REALTY - BAY AREA - New
 $424,900Active3 beds 2 baths1,450 sq. ft.
$424,900Active3 beds 2 baths1,450 sq. ft.1695 County Road 965, Alvin, TX 77511
MLS# 14954415Listed by: KIMBERLY KIBBE PROPERTIES - New
 $55,000Active0.47 Acres
$55,000Active0.47 Acres0 Patricia Lane Cr 377, Alvin, TX 77511
MLS# 55416341Listed by: KELLER WILLIAMS REALTY THE WOODLANDS  $249,000Active3 beds 2 baths1,344 sq. ft.
$249,000Active3 beds 2 baths1,344 sq. ft.19168 County Road 669e Stoneforest, Alvin, TX 77511
MLS# 35353807Listed by: STEARNS PROPERTY COMPANY, INC.- New
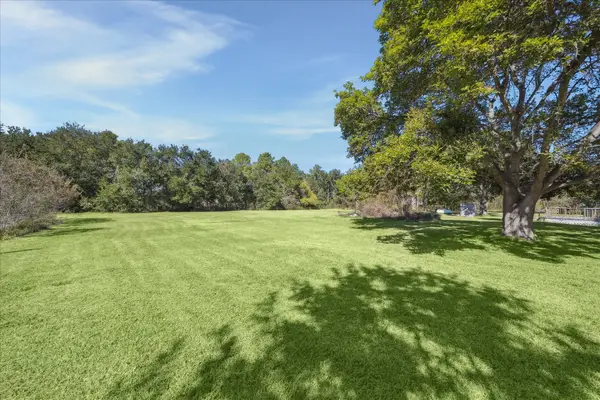 $490,000Active3 beds 2 baths1,438 sq. ft.
$490,000Active3 beds 2 baths1,438 sq. ft.1515 Algoa Friendswood Road, Alvin, TX 77511
MLS# 97494260Listed by: BETTER HOMES AND GARDENS REAL ESTATE GARY GREENE - BAY AREA - New
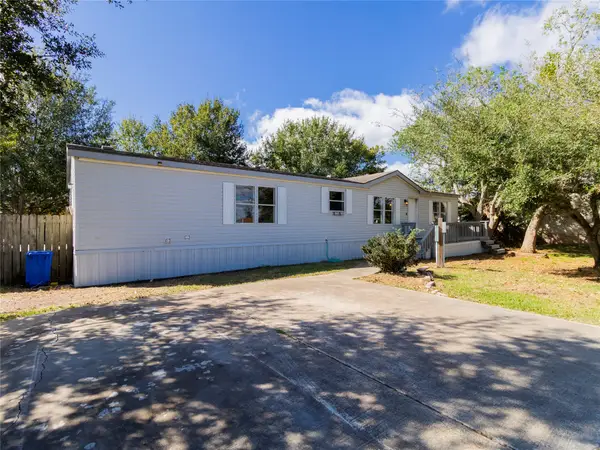 $225,000Active4 beds 2 baths1,792 sq. ft.
$225,000Active4 beds 2 baths1,792 sq. ft.5115 Quail West Road, Alvin, TX 77511
MLS# 63028672Listed by: CIMA REALTY - New
 $100,000Active0.29 Acres
$100,000Active0.29 Acres405 W Lang Street, Alvin, TX 77511
MLS# 47014670Listed by: REDFIN CORPORATION - New
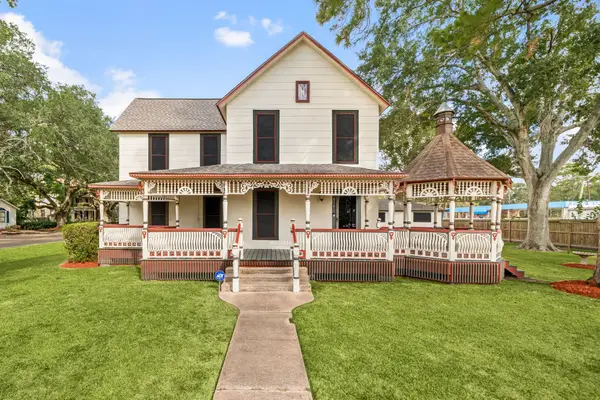 $449,000Active4 beds 3 baths2,401 sq. ft.
$449,000Active4 beds 3 baths2,401 sq. ft.816 W Adoue Street, Alvin, TX 77511
MLS# 77598129Listed by: REDFIN CORPORATION - New
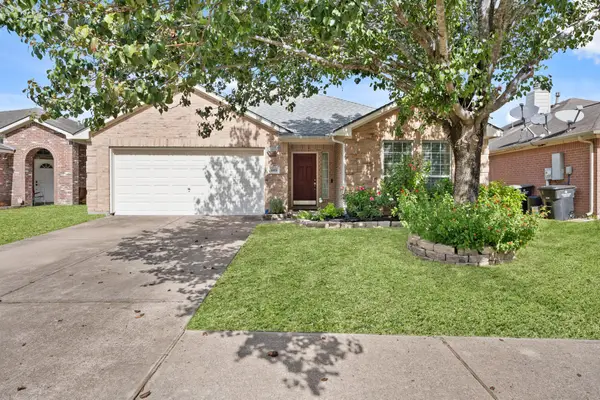 $269,000Active3 beds 2 baths1,702 sq. ft.
$269,000Active3 beds 2 baths1,702 sq. ft.699 Rachel Street, Alvin, TX 77511
MLS# 75453765Listed by: ALL CITY REAL ESTATE
