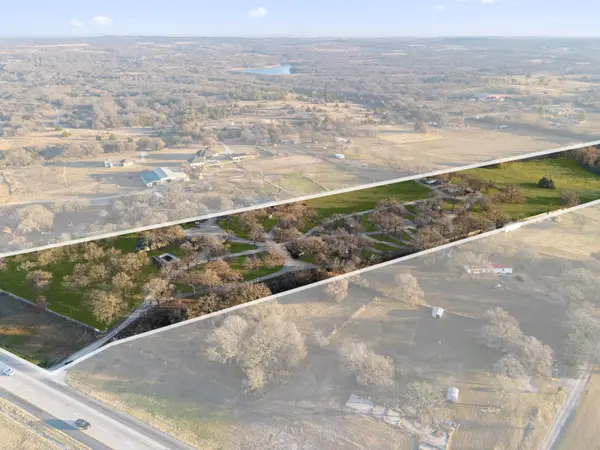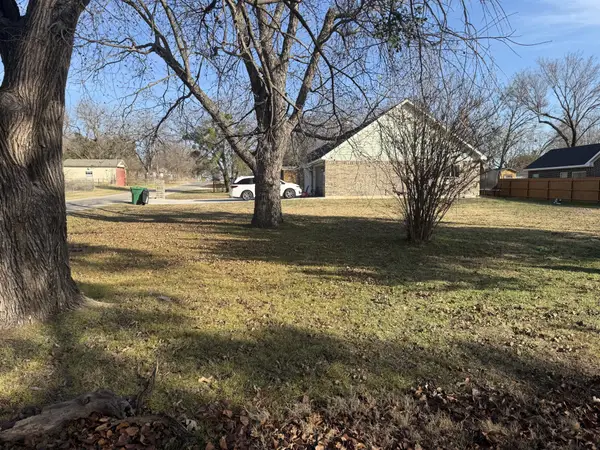117 Coyote Cave Lane, Alvord, TX 76225
Local realty services provided by:ERA Empower
Listed by: shelly harrison940-393-9818,940-393-9818
Office: ebby halliday realtors
MLS#:21028740
Source:GDAR
Price summary
- Price:$625,000
- Price per sq. ft.:$240.66
- Monthly HOA dues:$25
About this home
Modern Farmhouse in The Ranches at Rolling Hills – Cul-de-Sac Living with Direct Access to LBJ Grasslands. Welcome to this stunning 3-year-old modern farmhouse nestled at the end of a quiet cul-de-sac in the sought-after Ranches at Rolling Hills community. This beautifully designed home offers 4 spacious bedrooms, 3 full baths, and a desirable split floorplan that provides both privacy and functionality. Enjoy everyday living and entertaining with a dedicated dining room, a generous laundry room, and walk-in closets in every bedroom. The guest suite features a private en suite bath—perfect for hosting friends or family. The home is fully foam-encapsulated for superior energy efficiency, and the insulated 2-car garage adds year-round comfort and functionality. Step outside to discover a brand-new 20x30 shop—ideal for hobbies, storage, or workspace—as well as a full sprinkler system, security system, and direct access to over 20,000 acres of scenic trails and nature at the LBJ Grasslands.
This is more than a home—it's a lifestyle of comfort, peace, and endless outdoor opportunity.
Contact an agent
Home facts
- Year built:2022
- Listing ID #:21028740
- Added:143 day(s) ago
- Updated:January 10, 2026 at 01:10 PM
Rooms and interior
- Bedrooms:4
- Total bathrooms:3
- Full bathrooms:3
- Living area:2,597 sq. ft.
Heating and cooling
- Cooling:Attic Fan, Ceiling Fans, Central Air, Electric
- Heating:Central, Electric, Fireplaces
Structure and exterior
- Roof:Composition
- Year built:2022
- Building area:2,597 sq. ft.
- Lot area:2.01 Acres
Schools
- High school:Alvord
- Middle school:Alvord
- Elementary school:Alvord
Utilities
- Water:Well
Finances and disclosures
- Price:$625,000
- Price per sq. ft.:$240.66
- Tax amount:$7,085
New listings near 117 Coyote Cave Lane
- New
 $369,500Active4 beds 2 baths2,674 sq. ft.
$369,500Active4 beds 2 baths2,674 sq. ft.517 W Lamar Street, Alvord, TX 76225
MLS# 21147172Listed by: PARKER PROPERTIES REAL ESTATE - New
 $1,090,000Active2 beds 2 baths1,120 sq. ft.
$1,090,000Active2 beds 2 baths1,120 sq. ft.114 Private Road 2387, Alvord, TX 76225
MLS# 21142734Listed by: COMPASS RE TEXAS, LLC  $184,900Active3 beds 2 baths1,234 sq. ft.
$184,900Active3 beds 2 baths1,234 sq. ft.202 S Trappier Street, Alvord, TX 76225
MLS# 21136749Listed by: PARKER PROPERTIES REAL ESTATE $180,000Active3 beds 2 baths1,232 sq. ft.
$180,000Active3 beds 2 baths1,232 sq. ft.204 S Wickham Street, Alvord, TX 76225
MLS# 21136716Listed by: HOUSE BROKERAGE $280,000Active4 beds 2 baths1,780 sq. ft.
$280,000Active4 beds 2 baths1,780 sq. ft.302 E Washington Street, Alvord, TX 76225
MLS# 21134926Listed by: PARKER PROPERTIES REAL ESTATE $36,500Active0.14 Acres
$36,500Active0.14 Acres510 Denver Street, Alvord, TX 76225
MLS# 21131503Listed by: RE/MAX FIRST REALTY $48,000Active0.26 Acres
$48,000Active0.26 Acres705 W Live Oak, Alvord, TX 76225
MLS# 21131513Listed by: RE/MAX FIRST REALTY $113,000Active2.22 Acres
$113,000Active2.22 Acres107 (Lot A1) Hidden Timbers Drive, Alvord, TX 76225
MLS# 21128548Listed by: EXCLUSIVE PROPERTIES TEXAS $160,000Active2.15 Acres
$160,000Active2.15 Acres157 (Lot A11) Hidden Timbers Drive, Alvord, TX 76225
MLS# 21128553Listed by: EXCLUSIVE PROPERTIES TEXAS $169,500Active2.48 Acres
$169,500Active2.48 Acres137 Hidden Timbers, Alvord, TX 76225
MLS# 21128524Listed by: EXCLUSIVE PROPERTIES TEXAS
