140 Cowan Crossing, Alvord, TX 76225
Local realty services provided by:ERA Steve Cook & Co, Realtors
Listed by:ryan morris817-703-1165
Office:scott real estate
MLS#:21019923
Source:GDAR
Price summary
- Price:$599,900
- Price per sq. ft.:$250.58
About this home
Enjoy the perfect blend of luxury and peaceful country living in this stunning 4-bedroom, 2.5-bath home, nestled on over 2 acres in Grassland Estates. A hidden gem of a neighborhood located Alvord Texas. Built by one of Wise County’s premier custom home builders, this residence offers exceptional quality and thoughtful design throughout. You really need to walk this home to see the quality of construction.
From the expansive front yard to the beautifully manicured landscaping, every detail makes a statement. The newly expanded driveway provides ample parking, ideal for guests, trailers, or recreational vehicles. Oversized garage is deep enough to fit large SUV's and trucks. Step inside to find rich hardwood floors flowing through the main living spaces and a dedicated home office just off the foyer.
The open concept layout connects the kitchen, dining, and living areas seamlessly designed for both everyday comfort and effortless entertaining. A split-bedroom arrangement offers privacy, with three spacious bedrooms and a full bath on one side of the home, and the primary suite tucked away for relaxation.
The primary retreat includes an oversized walk-in closet, dual vanities, a freestanding soaking tub, and a beautifully tiled walk-in shower. The oversized laundry room and mudroom feature built-in cabinetry, granite countertops, and a deep utility sink perfect for country living.
Step out back, kick your feet up on the covered porch, and take in the wide-open views and unforgettable Texas sunsets.
Contact an agent
Home facts
- Year built:2018
- Listing ID #:21019923
- Added:73 day(s) ago
- Updated:October 09, 2025 at 11:47 AM
Rooms and interior
- Bedrooms:4
- Total bathrooms:3
- Full bathrooms:2
- Half bathrooms:1
- Living area:2,394 sq. ft.
Heating and cooling
- Cooling:Central Air, Electric
- Heating:Central, Electric
Structure and exterior
- Roof:Composition
- Year built:2018
- Building area:2,394 sq. ft.
- Lot area:2 Acres
Schools
- High school:Decatur
- Middle school:Mccarroll
- Elementary school:Rann
Utilities
- Water:Well
Finances and disclosures
- Price:$599,900
- Price per sq. ft.:$250.58
- Tax amount:$6,448
New listings near 140 Cowan Crossing
- New
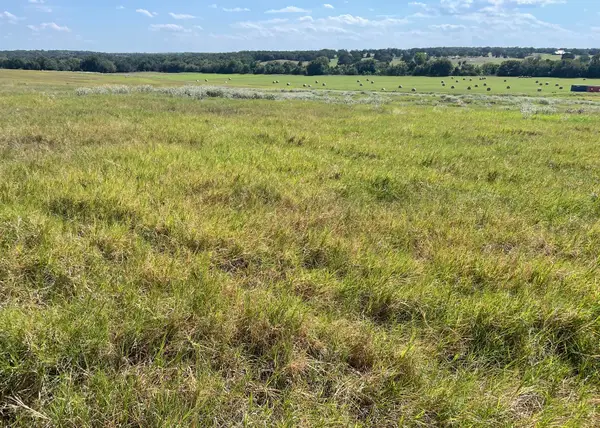 $860,000Active40 Acres
$860,000Active40 Acres3688 N Fm 1655, Alvord, TX 76225
MLS# 21079154Listed by: KELLER WILLIAMS HERITAGE WEST - New
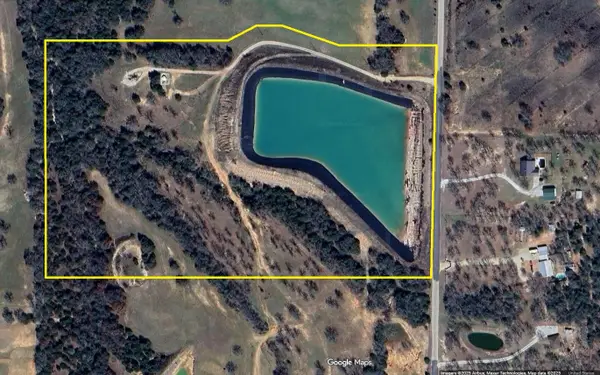 $780,000Active30 Acres
$780,000Active30 AcresTBD Cr-2690 Road, Alvord, TX 76225
MLS# 21082456Listed by: EXP REALTY, LLC - New
 $3,400,000Active200.86 Acres
$3,400,000Active200.86 Acres1370 Parker Dairy Road, Alvord, TX 76225
MLS# 21080030Listed by: JULIA HILL AND COMPANY - New
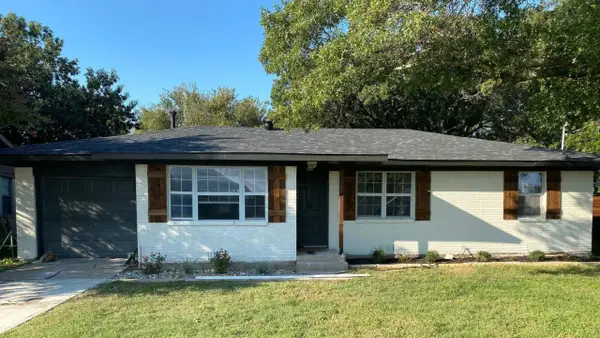 $230,000Active3 beds 2 baths1,200 sq. ft.
$230,000Active3 beds 2 baths1,200 sq. ft.600 Scenic Drive, Alvord, TX 76225
MLS# 21077339Listed by: ALL CITY REAL ESTATE LTD. CO 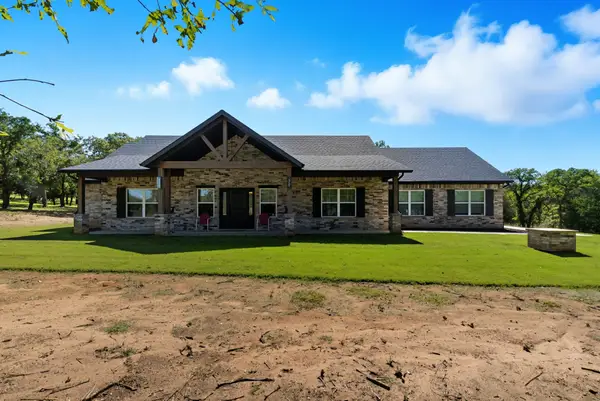 $599,000Active3 beds 3 baths1,687 sq. ft.
$599,000Active3 beds 3 baths1,687 sq. ft.245 Creek Crossing Street, Alvord, TX 76225
MLS# 21069702Listed by: REAL BROKER, LLC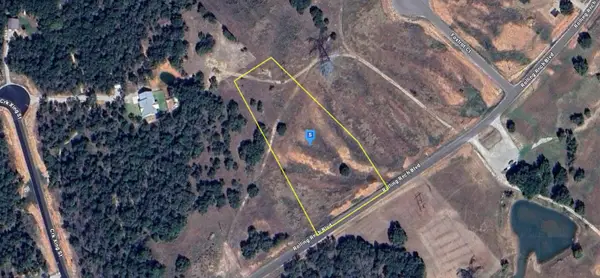 $116,999Active3.16 Acres
$116,999Active3.16 Acres283 Rolling Ranch Boulevard, Alvord, TX 76225
MLS# 21068804Listed by: NNN ADVISOR, LLC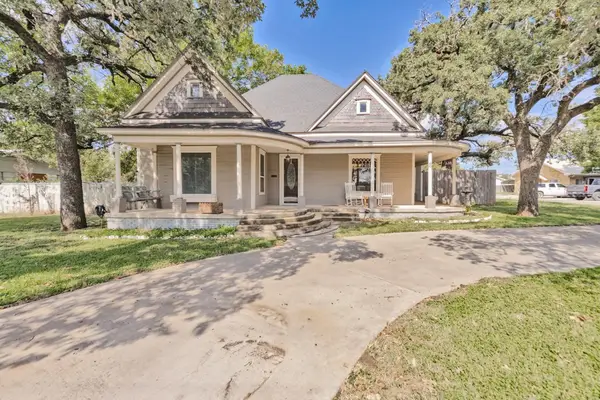 $498,995Active4 beds 4 baths3,639 sq. ft.
$498,995Active4 beds 4 baths3,639 sq. ft.209 N Wickham Street, Alvord, TX 76225
MLS# 21067378Listed by: PARKER PROPERTIES REAL ESTATE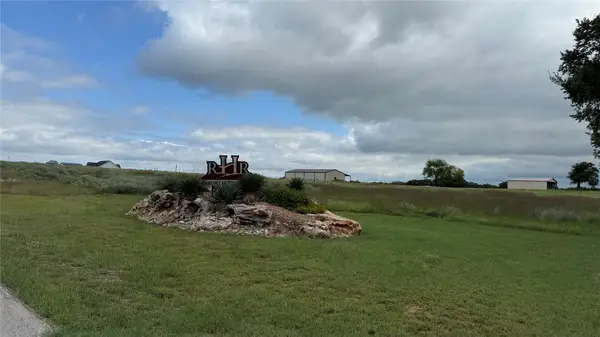 $110,000Active4.01 Acres
$110,000Active4.01 Acres110 Rolling Ranch Boulevard, Alvord, TX 76225
MLS# 21068096Listed by: RE/MAX CROSS COUNTRY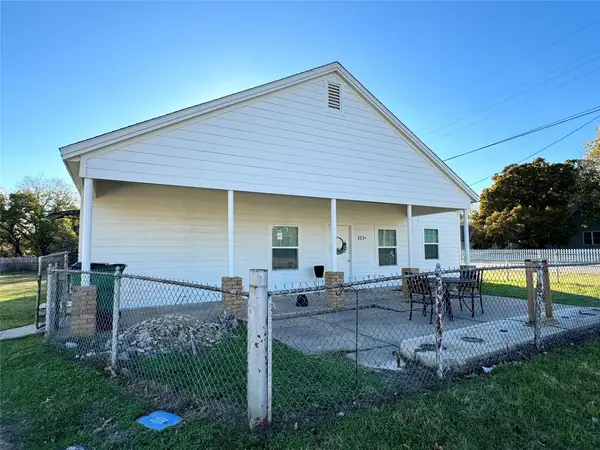 $425,000Active3 beds 2 baths
$425,000Active3 beds 2 baths311 W Franklin Street, Alvord, TX 76225
MLS# 21061700Listed by: TOMIE FOX REAL ESTATE GROUP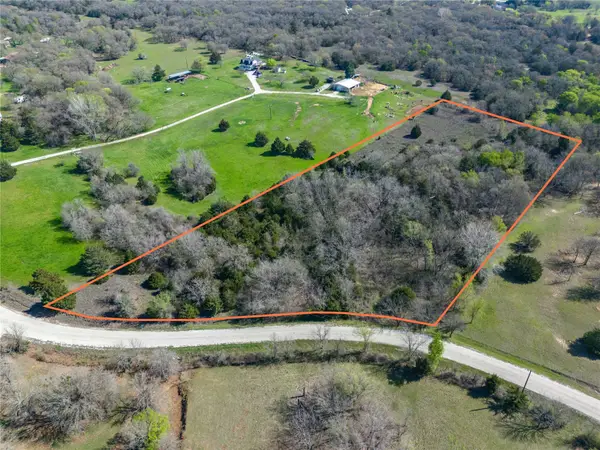 $225,000Active3.68 Acres
$225,000Active3.68 AcresTBD School Oaks Road, Alvord, TX 76225
MLS# 21067090Listed by: CECE REALTY, LLC
