1001 Shasta Drive, Amarillo, TX 79110-3521
Local realty services provided by:ERA Courtyard Real Estate
1001 Shasta Drive,Amarillo, TX 79110-3521
$194,900
- 3 Beds
- 2 Baths
- 1,205 sq. ft.
- Single family
- Active
Listed by: heather kirk
Office: moreland real estate group
MLS#:25-8420
Source:TX_AAOR
Price summary
- Price:$194,900
- Price per sq. ft.:$161.74
About this home
This delightful one owner home is in ''like new'' condition. Located at the end of a cul-de-sac, this 3/2/2 is light and bright, and has been meticulously maintained. The fresh paint throughout makes for a crisp and inviting welcome. The kitchen and dining room are well laid out, and are open to the living space that hosts a couch, loveseat and recliner with room to spare. The isolated primary suite offers privacy and seclusion, with 2 other bedrooms to use as you wish. The front and backyards are in great shape. The owner has watered the yards regularly so NO CRACKS above doorways, or anywhere else for that matter. EXTRAS INCLUDE: isolated master suite, class 3 roof, maintenance free siding and gutters, insulated garage door, freshly serviced HVAC and a tornado shelter. Sure to sell fast
Contact an agent
Home facts
- Year built:1998
- Listing ID #:25-8420
- Added:40 day(s) ago
- Updated:November 11, 2025 at 01:51 PM
Rooms and interior
- Bedrooms:3
- Total bathrooms:2
- Full bathrooms:2
- Living area:1,205 sq. ft.
Heating and cooling
- Cooling:Central Air, Electric
- Heating:Central, Natural gas
Structure and exterior
- Year built:1998
- Building area:1,205 sq. ft.
- Lot area:0.16 Acres
Schools
- High school:Caprock
- Middle school:Fannin
- Elementary school:Southlawn
Utilities
- Water:City
- Sewer:City
Finances and disclosures
- Price:$194,900
- Price per sq. ft.:$161.74
New listings near 1001 Shasta Drive
- Open Sun, 2 to 4pmNew
 $229,900Active3 beds 2 baths2,057 sq. ft.
$229,900Active3 beds 2 baths2,057 sq. ft.3601 Thurman Street, Amarillo, TX 79109-4359
MLS# 25-9435Listed by: MGROUP - New
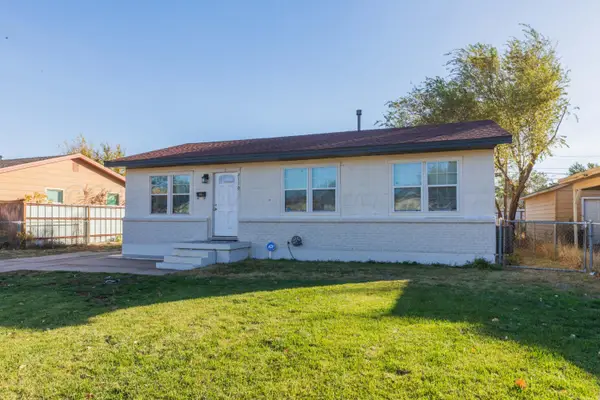 $140,000Active3 beds 1 baths1,002 sq. ft.
$140,000Active3 beds 1 baths1,002 sq. ft.2110 N Marrs Street, Amarillo, TX 79107-6945
MLS# 25-9434Listed by: FATHOM REALTY, LLC - New
 $157,500Active3 beds 1 baths1,346 sq. ft.
$157,500Active3 beds 1 baths1,346 sq. ft.1222 S Bryan Street, Amarillo, TX 79102-1308
MLS# 25-9429Listed by: BELFLOWER REALTY GROUP, LLC - New
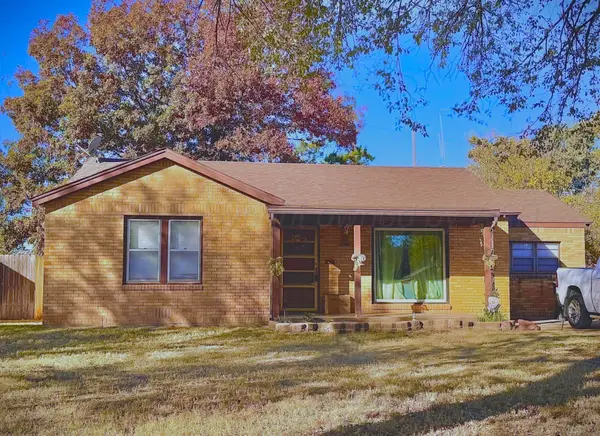 $184,900Active3 beds 2 baths1,694 sq. ft.
$184,900Active3 beds 2 baths1,694 sq. ft.1226 S Bryan Street, Amarillo, TX 79102-1308
MLS# 25-9432Listed by: BELFLOWER REALTY GROUP, LLC - New
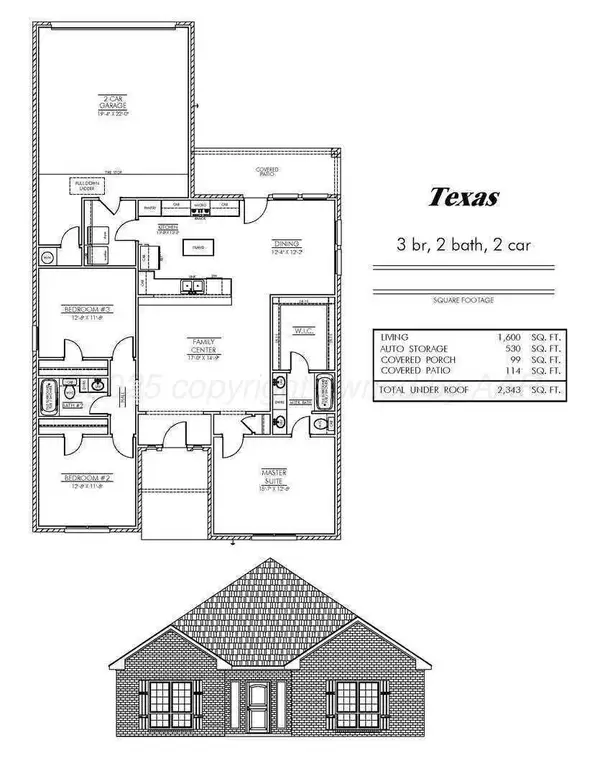 $290,500Active3 beds 2 baths1,600 sq. ft.
$290,500Active3 beds 2 baths1,600 sq. ft.7504 Legacy Parkway, Amarillo, TX 79119
MLS# 25-9421Listed by: HOMESUSA.COM - New
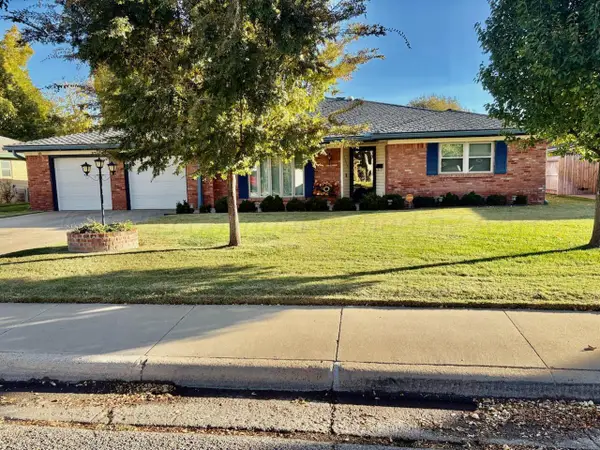 $420,000Active3 beds 3 baths2,999 sq. ft.
$420,000Active3 beds 3 baths2,999 sq. ft.3539 Barclay Drive, Amarillo, TX 79109-4009
MLS# 25-9419Listed by: ADDRESSES OF AMARILLO, REALTORS - New
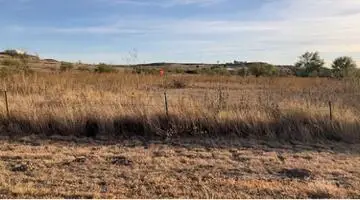 $50,000Active1.51 Acres
$50,000Active1.51 Acres14401 Mile View Drive, Amarillo, TX 79124
MLS# 25-9413Listed by: COLDWELL BANKER FIRST EQUITY - New
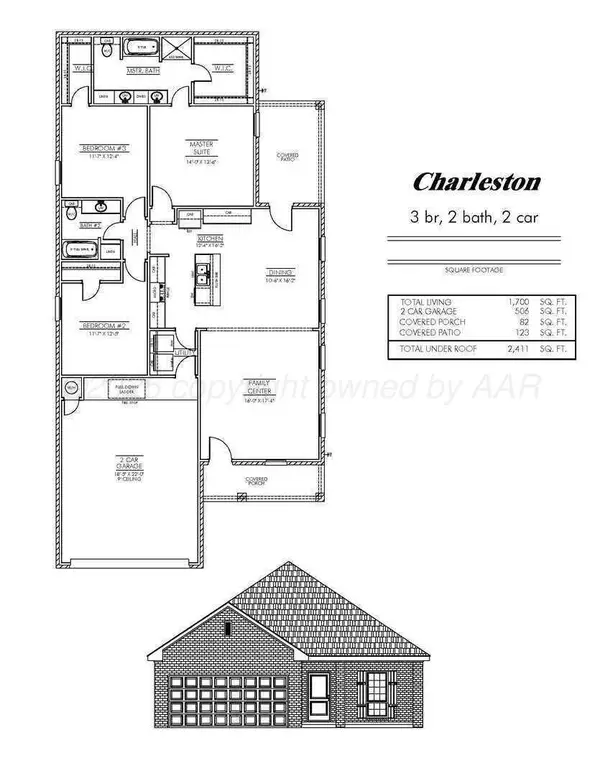 $308,500Active3 beds 2 baths1,700 sq. ft.
$308,500Active3 beds 2 baths1,700 sq. ft.7605 Wellington Court, Amarillo, TX 79119
MLS# 25-9414Listed by: HOMESUSA.COM - New
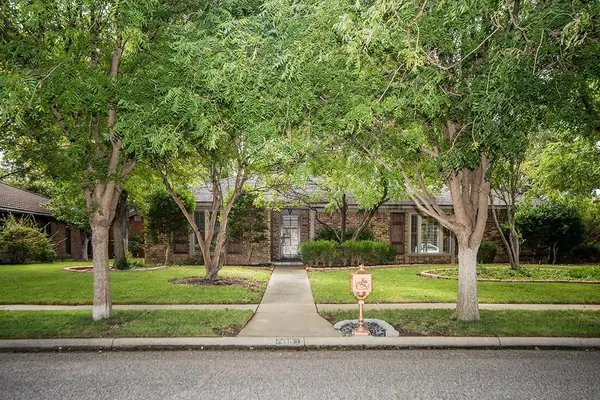 $339,000Active3 beds 2 baths2,055 sq. ft.
$339,000Active3 beds 2 baths2,055 sq. ft.6613 Wentworth Drive, Amarillo, TX 79109-6441
MLS# 25-9417Listed by: LARRY BROWN, REALTORS - New
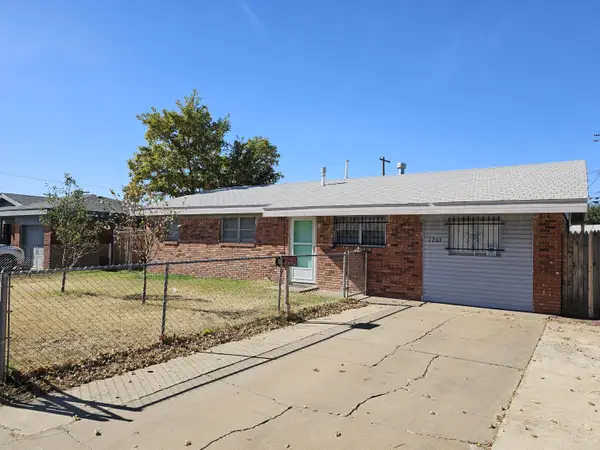 $175,000Active3 beds 2 baths1,363 sq. ft.
$175,000Active3 beds 2 baths1,363 sq. ft.1203 Jasmine Street, Amarillo, TX 79107-8028
MLS# 25-9409Listed by: KELLER WILLIAMS REALTY AMARILLO
