1006 Pinot Boulevard, Amarillo, TX 79124-1176
Local realty services provided by:ERA Courtyard Real Estate
1006 Pinot Boulevard,Amarillo, TX 79124-1176
$325,000
- 3 Beds
- 2 Baths
- 2,197 sq. ft.
- Single family
- Pending
Listed by: frances frost
Office: keller williams realty amarillo
MLS#:25-5655
Source:TX_AAOR
Price summary
- Price:$325,000
- Price per sq. ft.:$147.93
About this home
TAKE A LOOK AND LET'S MAKE A DEAL!! BACK ON THE MARKET AT NO FAULT OF THE HOUSE!! This stunning 3-bedroom, 2-bathroom home offers comfort, quality, and curb appeal. Enjoy peace and privacy on a quiet cul-de-sac with beautiful landscaping and charming front. Inside, the open floor plan is filled with natural light from abundant windows and features rich wood floors, neutral colors, and cozy gas fireplace. The kitchen boasts sleek quartz countertops, numerous cabinets, large pantry, and a stainless steel appliances. The spacious master suite includes a luxurious bathroom and a huge walk-in closet, offering a perfect retreat. Step outside to a large back patio surrounded by a solid brick fence, with luscious greenery and flowers. The tandem garage provides extra storage. Additional highlights include a durable Class 4 tile roof, attractive stucco and brick exterior, and an extra-deep garage-perfect for your motorcycle, tools, or extra storage. This one checks ALL the boxes! Don't miss your chance to live in The Vineyards and make your appointment to see this well-priced, one-owner home TODAY!!
Contact an agent
Home facts
- Year built:2017
- Listing ID #:25-5655
- Added:234 day(s) ago
- Updated:January 07, 2026 at 08:37 AM
Rooms and interior
- Bedrooms:3
- Total bathrooms:2
- Full bathrooms:2
- Living area:2,197 sq. ft.
Heating and cooling
- Cooling:Central Air
- Heating:Central
Structure and exterior
- Year built:2017
- Building area:2,197 sq. ft.
Schools
- High school:Tascosa
- Middle school:De Zavala
- Elementary school:Woodlands
Utilities
- Water:City
- Sewer:City
Finances and disclosures
- Price:$325,000
- Price per sq. ft.:$147.93
New listings near 1006 Pinot Boulevard
- New
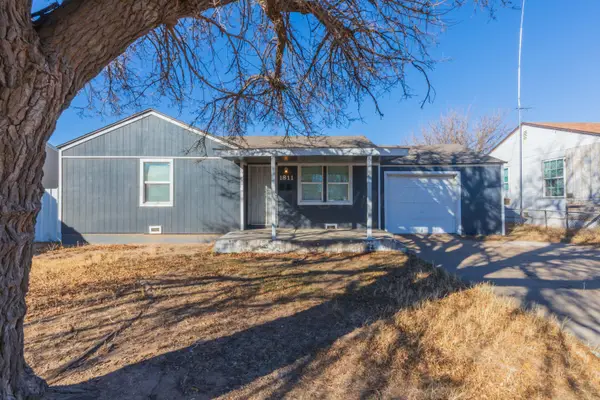 $105,000Active2 beds 1 baths808 sq. ft.
$105,000Active2 beds 1 baths808 sq. ft.1811 N Wilson Street, Amarillo, TX 79107-6668
MLS# 26-1310Listed by: FATHOM REALTY, LLC - New
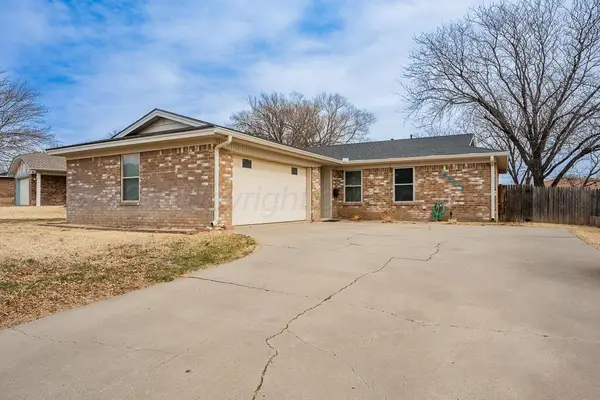 $210,000Active3 beds 2 baths1,273 sq. ft.
$210,000Active3 beds 2 baths1,273 sq. ft.5207 Susan Drive, Amarillo, TX 79110
MLS# 26-1305Listed by: EXP REALTY, LLC - New
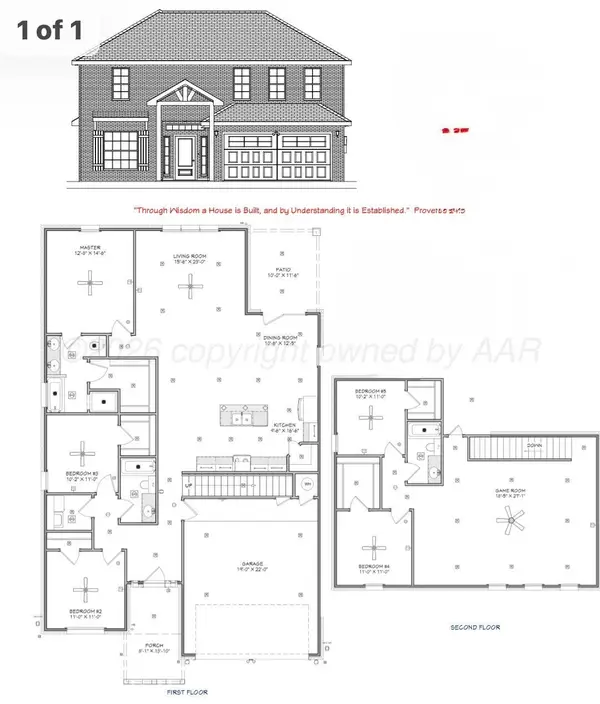 $395,434Active5 beds 3 baths2,823 sq. ft.
$395,434Active5 beds 3 baths2,823 sq. ft.1806 Fox Hollow Avenue, Amarillo, TX 79108-4341
MLS# 26-1308Listed by: ROCKONE REALTY, LLC 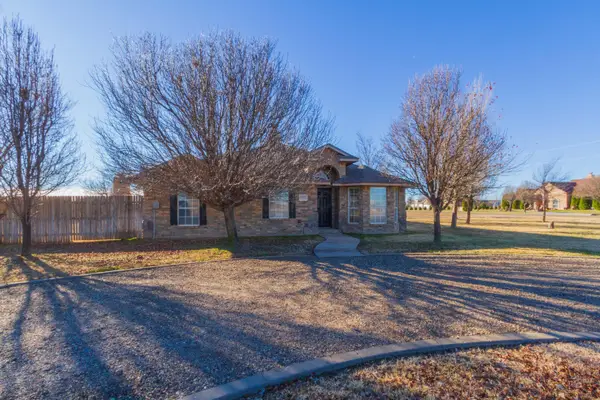 $369,900Active4 beds 2 baths1,783 sq. ft.
$369,900Active4 beds 2 baths1,783 sq. ft.20223 Prairie Wind Road, Amarillo, TX 79124
MLS# 26-306Listed by: LARRY BROWN, REALTORS- Open Sun, 2 to 4pmNew
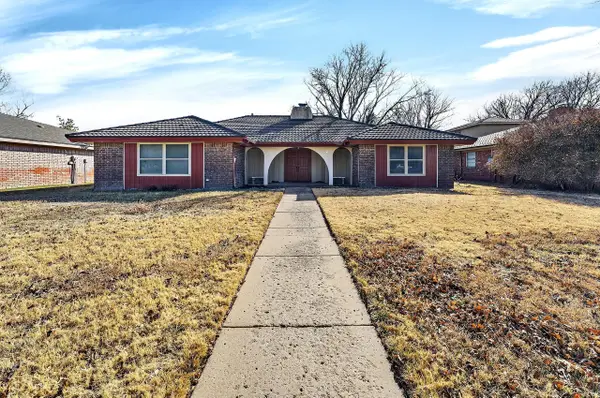 $315,000Active3 beds 2 baths2,454 sq. ft.
$315,000Active3 beds 2 baths2,454 sq. ft.6307 Fulton Drive, Amarillo, TX 79109-5101
MLS# 26-1300Listed by: KELLER WILLIAMS REALTY AMARILLO - New
 $270,000Active3 beds 2 baths1,603 sq. ft.
$270,000Active3 beds 2 baths1,603 sq. ft.7507 Wellington Court, Amarillo, TX 79119-2203
MLS# 26-1301Listed by: FATHOM REALTY, LLC - New
 $260,000Active3 beds 2 baths1,869 sq. ft.
$260,000Active3 beds 2 baths1,869 sq. ft.3700 Lynette Drive, Amarillo, TX 79109-4518
MLS# 26-1296Listed by: COLDWELL BANKER FIRST EQUITY - New
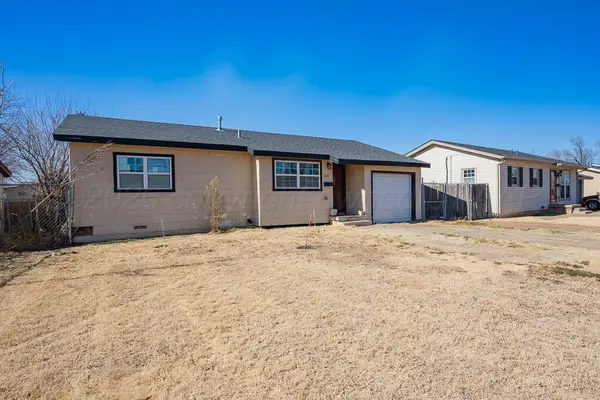 $125,000Active3 beds 1 baths962 sq. ft.
$125,000Active3 beds 1 baths962 sq. ft.2011 N Highland Street, Amarillo, TX 79107-6938
MLS# 26-1286Listed by: COLDWELL BANKER FIRST EQUITY - New
 $35,000Active8.43 Acres
$35,000Active8.43 Acres4 Quail Trail, Amarillo, TX 79124
MLS# 26-1283Listed by: RE/MAX TOWN & COUNTRY - New
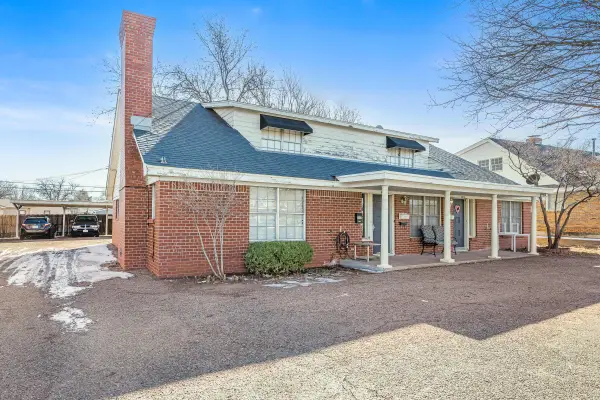 $449,000Active2 beds 2 baths3,002 sq. ft.
$449,000Active2 beds 2 baths3,002 sq. ft.3407 Janet Drive, Amarillo, TX 79109-4457
MLS# 26-1278Listed by: KELLER WILLIAMS REALTY AMARILLO

