1019 S Rusk Street, Amarillo, TX 79102
Local realty services provided by:ERA Courtyard Real Estate
1019 S Rusk Street,Amarillo, TX 79102
$216,900
- 2 Beds
- 1 Baths
- 1,559 sq. ft.
- Single family
- Active
Listed by: the connie taylor group
Office: keller williams realty amarillo
MLS#:25-7176
Source:TX_AAOR
Price summary
- Price:$216,900
- Price per sq. ft.:$139.13
About this home
Introducing ''The Chic Little Cottage,'' A Gem Nestled In The Desirable Bivins Neighborhood, Boasting Updates That Enhance Both Style And Functionality. Roof replaced August 2024. As you step inside, you're greeted by a spacious living room flooded w/ natural light, making furniture arrangement effortless. The adjacent dining room offers ample space for a large table, ideal for hosting gatherings w/ friends & family. The cheery kitchen features charming details such as a window sink, paver brick flooring, a deep pantry cabinet, & convenient bar seating. The den/office, open to the kitchen & featuring a cozy woodburning fireplace, invites you to unwind & relax. The master bedroom is adorned w/ 2 cedar closets, while the second bedroom also includes a cedar closet. The full hall bath is a retreat in itself,showcasing a marble floor, a luxurious 7' clawfoot tub, elegant brass fixtures, & an ornate wood vanity w/ a vessel sink. Throughout the living & dining areas, as well as the bedrooms, beautiful wood floors add warmth & character. Decorator paint accents the home's stylish atmosphere, complemented by exquisite light fixtures that add a touch of sophistication. Outside, the backyard offers privacy & space for your furry family members, enclosed by an 8-foot privacy fence. The sewer line from the exterior of the home to the public sewer line behind the back fence was replaced in October 2025. This home is truly a blend of charm & modern convenience, w/ a host of upgrades included in the feature sheet. Don't miss the opportunity to own "The Chic Little Cottage".
Contact an agent
Home facts
- Year built:1948
- Listing ID #:25-7176
- Added:473 day(s) ago
- Updated:November 11, 2025 at 01:51 PM
Rooms and interior
- Bedrooms:2
- Total bathrooms:1
- Full bathrooms:1
- Living area:1,559 sq. ft.
Heating and cooling
- Cooling:Central Air, Electric, Unit - 1
- Heating:Central, Electric, Unit - 1
Structure and exterior
- Year built:1948
- Building area:1,559 sq. ft.
Schools
- High school:Tascosa
- Middle school:Austin
- Elementary school:Bivins
Utilities
- Water:City
- Sewer:City
Finances and disclosures
- Price:$216,900
- Price per sq. ft.:$139.13
New listings near 1019 S Rusk Street
- Open Sun, 2 to 4pmNew
 $229,900Active3 beds 2 baths2,057 sq. ft.
$229,900Active3 beds 2 baths2,057 sq. ft.3601 Thurman Street, Amarillo, TX 79109-4359
MLS# 25-9435Listed by: MGROUP - New
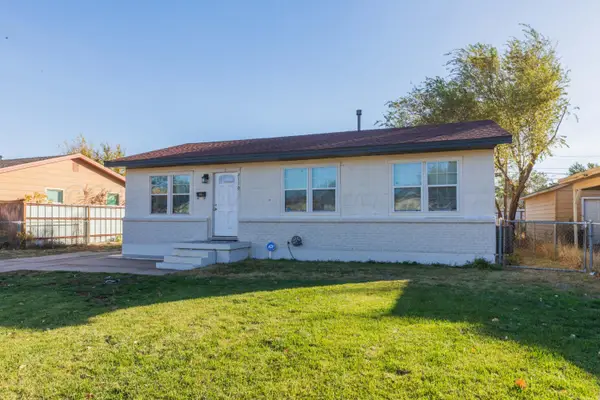 $140,000Active3 beds 1 baths1,002 sq. ft.
$140,000Active3 beds 1 baths1,002 sq. ft.2110 N Marrs Street, Amarillo, TX 79107-6945
MLS# 25-9434Listed by: FATHOM REALTY, LLC - New
 $157,500Active3 beds 1 baths1,346 sq. ft.
$157,500Active3 beds 1 baths1,346 sq. ft.1222 S Bryan Street, Amarillo, TX 79102-1308
MLS# 25-9429Listed by: BELFLOWER REALTY GROUP, LLC - New
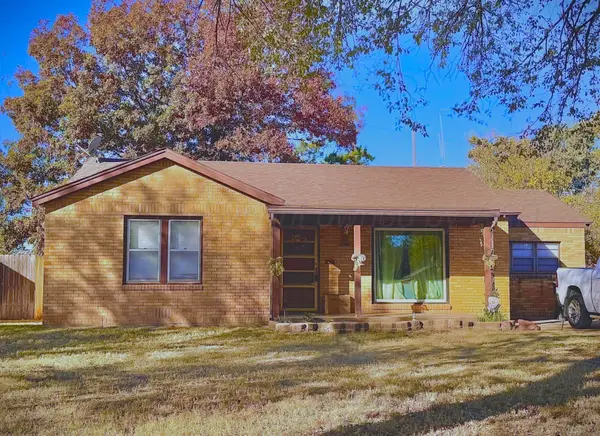 $184,900Active3 beds 2 baths1,694 sq. ft.
$184,900Active3 beds 2 baths1,694 sq. ft.1226 S Bryan Street, Amarillo, TX 79102-1308
MLS# 25-9432Listed by: BELFLOWER REALTY GROUP, LLC - New
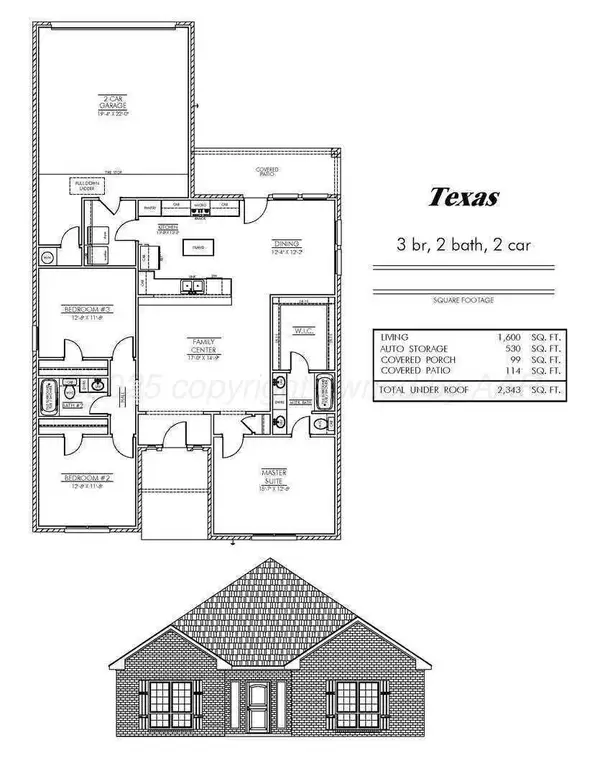 $290,500Active3 beds 2 baths1,600 sq. ft.
$290,500Active3 beds 2 baths1,600 sq. ft.7504 Legacy Parkway, Amarillo, TX 79119
MLS# 25-9421Listed by: HOMESUSA.COM - New
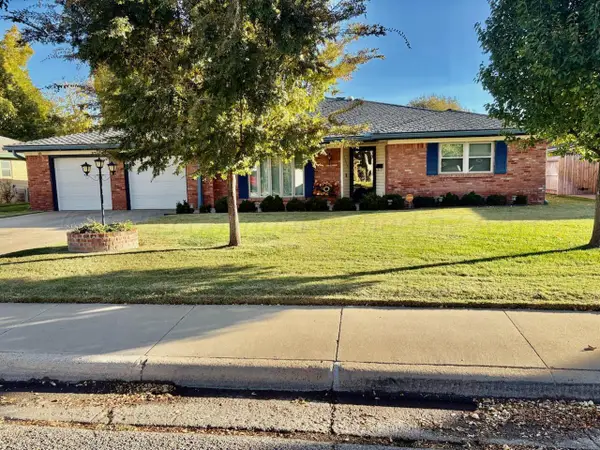 $420,000Active3 beds 3 baths2,999 sq. ft.
$420,000Active3 beds 3 baths2,999 sq. ft.3539 Barclay Drive, Amarillo, TX 79109-4009
MLS# 25-9419Listed by: ADDRESSES OF AMARILLO, REALTORS - New
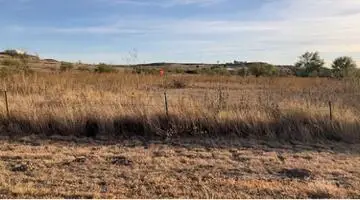 $50,000Active1.51 Acres
$50,000Active1.51 Acres14401 Mile View Drive, Amarillo, TX 79124
MLS# 25-9413Listed by: COLDWELL BANKER FIRST EQUITY - New
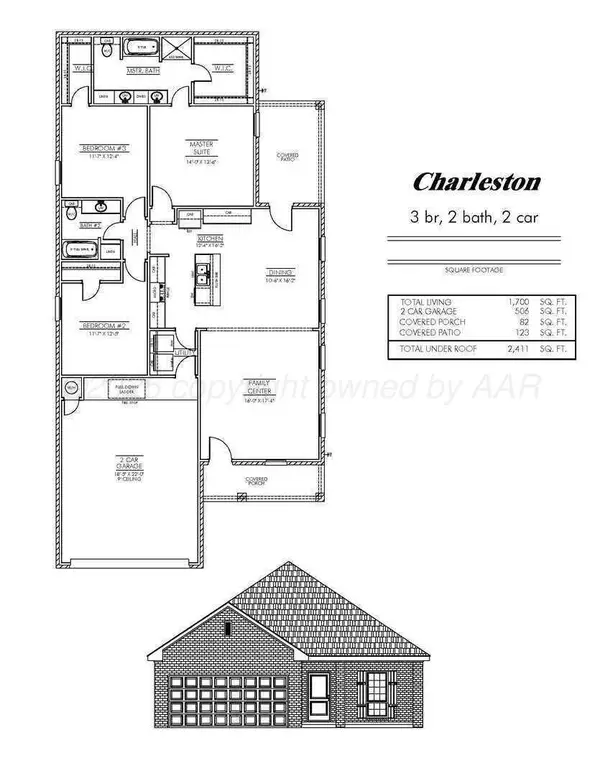 $308,500Active3 beds 2 baths1,700 sq. ft.
$308,500Active3 beds 2 baths1,700 sq. ft.7605 Wellington Court, Amarillo, TX 79119
MLS# 25-9414Listed by: HOMESUSA.COM - New
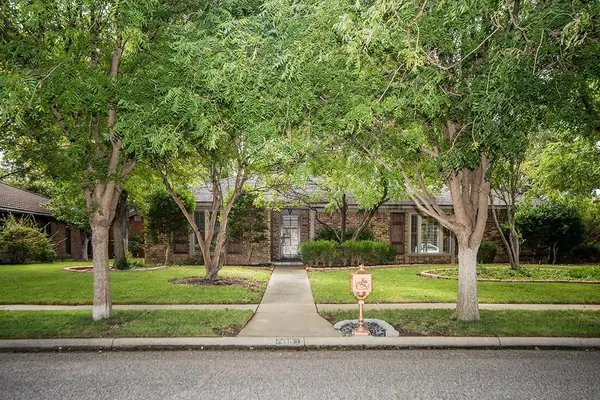 $339,000Active3 beds 2 baths2,055 sq. ft.
$339,000Active3 beds 2 baths2,055 sq. ft.6613 Wentworth Drive, Amarillo, TX 79109-6441
MLS# 25-9417Listed by: LARRY BROWN, REALTORS - New
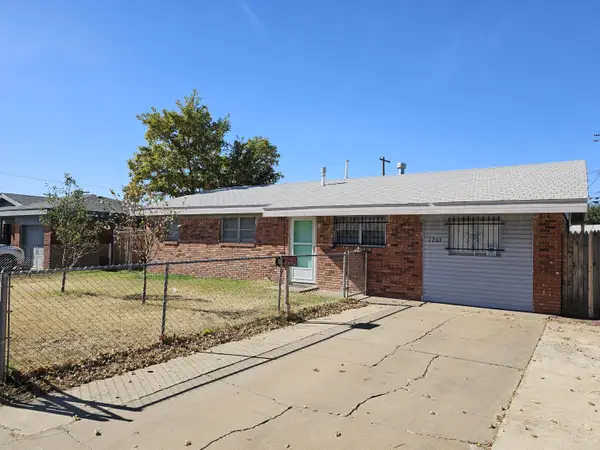 $175,000Active3 beds 2 baths1,363 sq. ft.
$175,000Active3 beds 2 baths1,363 sq. ft.1203 Jasmine Street, Amarillo, TX 79107-8028
MLS# 25-9409Listed by: KELLER WILLIAMS REALTY AMARILLO
