105 Circle View Drive, Amarillo, TX 79118
Local realty services provided by:ERA Courtyard Real Estate
105 Circle View Drive,Amarillo, TX 79118
$577,500
- 4 Beds
- 3 Baths
- 3,374 sq. ft.
- Single family
- Active
Listed by:the connie taylor group
Office:keller williams realty amarillo
MLS#:25-200
Source:TX_AAOR
Price summary
- Price:$577,500
- Price per sq. ft.:$171.16
- Monthly HOA dues:$195
About this home
Discover Your Dream Lakeside Retreat In Amarillo's Prestigious Lake Tanglewood Community! This stunning 4-bedroom, 2.5-bathroom single-family residence is perfect for families & professionals alike, offering an idyllic haven for year-round lake living. The open-concept design features a spacious downstairs living area, an additional upstairs living space, a convenient first-floor powder bath, a dedicated office, & a versatile gameroom. Relax in the downstairs isolated master suite, complete w/ a luxurious soaker tub, separate walk-in shower, & serene patio views. Three more bedrooms upstairs share a full hall bath, ensuring ample space for everyone. The epoxied 3-car garage offers excellent... storage with built-in shelving & lighting. Host unforgettable gatherings on the private back deck, surrounded by lush trees overlooking the fish pond with a water feature for ultimate privacy. As a resident of this exclusive enclave, you'll enjoy access to an 18-hole golf course, private lake, event center, fire department, on-site restaurant, & plentiful recreational opportunities, including tennis & basketball courts. Don't miss this incredible opportunity to embrace the ultimate lakeside lifestyle in Lake Tanglewood!
Contact an agent
Home facts
- Year built:1999
- Listing ID #:25-200
- Added:777 day(s) ago
- Updated:October 15, 2025 at 12:54 PM
Rooms and interior
- Bedrooms:4
- Total bathrooms:3
- Full bathrooms:2
- Half bathrooms:1
- Living area:3,374 sq. ft.
Heating and cooling
- Cooling:Central Air, Electric, Unit - 2
- Heating:Central, Natural gas, Unit - 2
Structure and exterior
- Year built:1999
- Building area:3,374 sq. ft.
- Lot area:0.5 Acres
Schools
- High school:Randall
- Middle school:Pinnacle Intermediate
- Elementary school:Sundown
Utilities
- Water:Public
- Sewer:Septic Tank
Finances and disclosures
- Price:$577,500
- Price per sq. ft.:$171.16
New listings near 105 Circle View Drive
- New
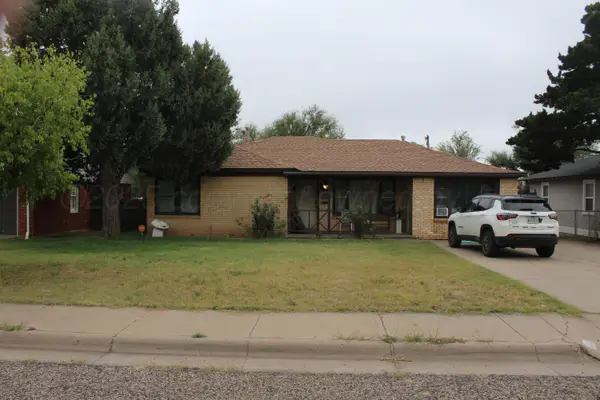 $188,000Active3 beds 1 baths
$188,000Active3 beds 1 baths4111 Cimarron, Amarillo, TX 79102
MLS# 25-8778Listed by: RAYMOND GUZMAN REALTORS - New
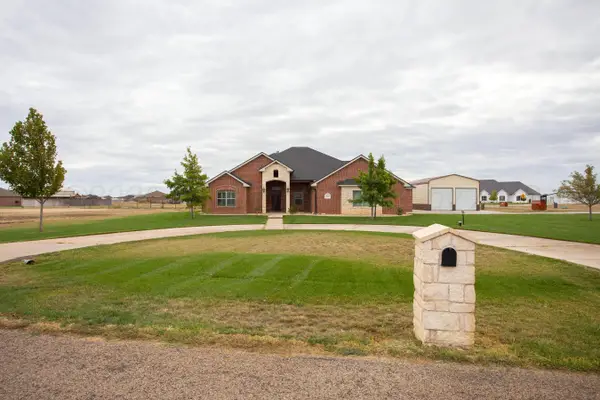 $475,000Active4 beds 3 baths2,516 sq. ft.
$475,000Active4 beds 3 baths2,516 sq. ft.18401 Quail Crossing Road, Amarillo, TX 79124-1348
MLS# 25-8779Listed by: LYONS REALTY - New
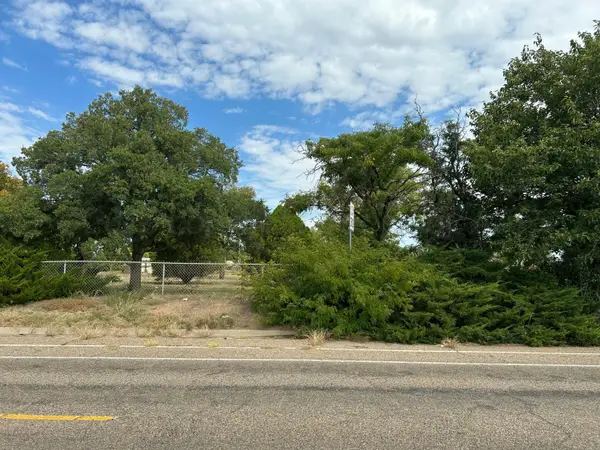 $143,552Active1.65 Acres
$143,552Active1.65 AcresSE 27th Avenue, Amarillo, TX 79103
MLS# 25-8776Listed by: GAUT WHITTENBURG EMERSON COMMERCIAL REAL ESTATE, LLC - New
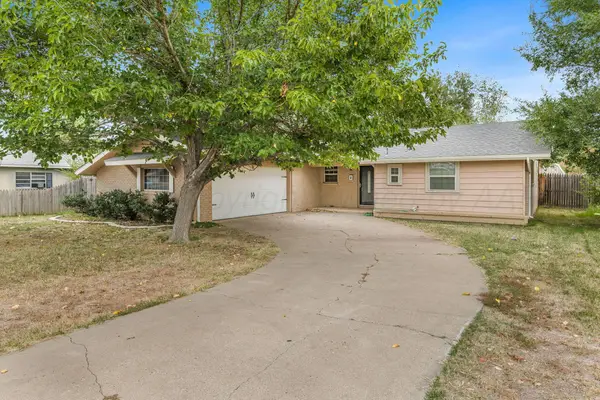 $229,000Active4 beds 3 baths1,736 sq. ft.
$229,000Active4 beds 3 baths1,736 sq. ft.3421 Eddy Street, Amarillo, TX 79109-4325
MLS# 25-8777Listed by: KELLER WILLIAMS REALTY AMARILLO - New
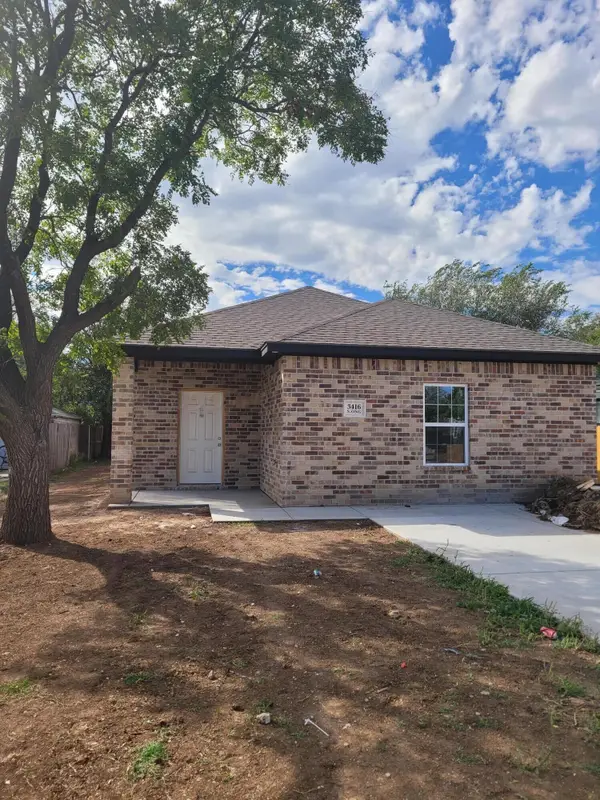 $229,000Active4 beds 2 baths1,571 sq. ft.
$229,000Active4 beds 2 baths1,571 sq. ft.3416 S Ong Street, Amarillo, TX 79109-4924
MLS# 25-8774Listed by: AMARILLO'S PARKVIEW REALTY, LLC - New
 $369,000Active4 beds 2 baths2,173 sq. ft.
$369,000Active4 beds 2 baths2,173 sq. ft.7402 Rochester, Amarillo, TX 79118-1177
MLS# 25-8771Listed by: WEST TEXAS REALTY GROUP - New
 $172,000Active4 beds 2 baths1,237 sq. ft.
$172,000Active4 beds 2 baths1,237 sq. ft.4109 S Bonham Street, Amarillo, TX 79110-1112
MLS# 25-8750Listed by: KELLER WILLIAMS REALTY AMARILLO - New
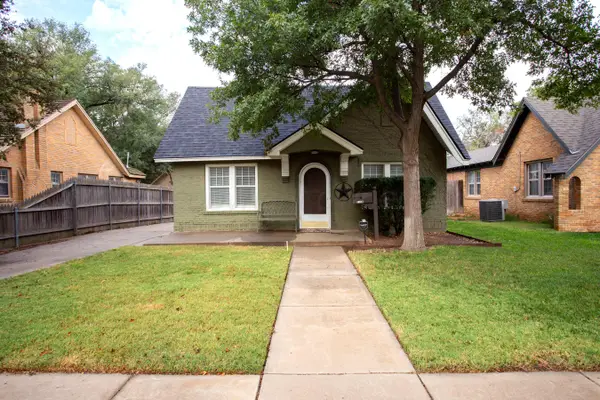 $155,000Active2 beds 1 baths1,073 sq. ft.
$155,000Active2 beds 1 baths1,073 sq. ft.2108 S Ong Street, Amarillo, TX 79109-2245
MLS# 25-8758Listed by: LYONS REALTY - New
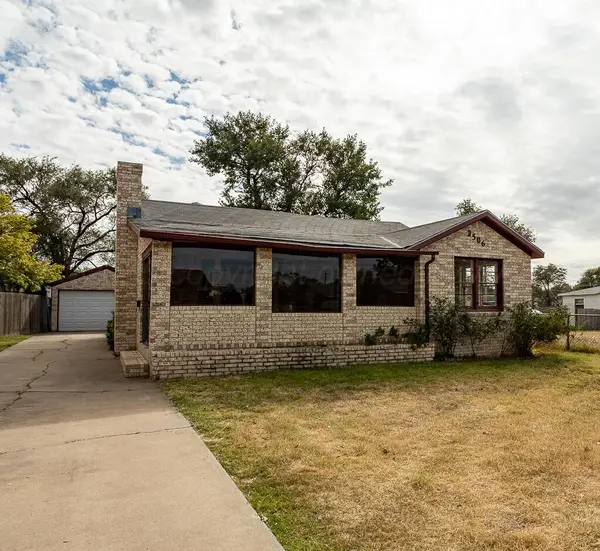 $150,000Active3 beds 1 baths1,176 sq. ft.
$150,000Active3 beds 1 baths1,176 sq. ft.3506 SE 13th Avenue, Amarillo, TX 79104-2707
MLS# 25-8770Listed by: KELLER WILLIAMS REALTY AMARILLO - New
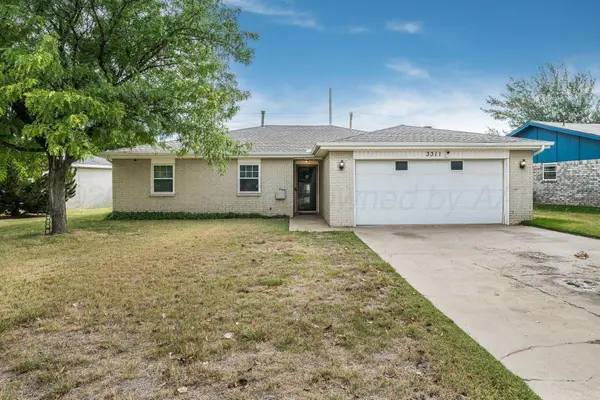 $219,900Active3 beds 2 baths1,420 sq. ft.
$219,900Active3 beds 2 baths1,420 sq. ft.3311 Ault Drive, Amarillo, TX 79121-1001
MLS# 25-8767Listed by: LANDMARK REALTY AMARILLO
