113 Hackberry Drive, Amarillo, TX 79118-4238
Local realty services provided by:ERA Courtyard Real Estate
113 Hackberry Drive,Amarillo, TX 79118-4238
$529,000
- 4 Beds
- 3 Baths
- 2,380 sq. ft.
- Single family
- Active
Listed by: kimberly conley
Office: rockone realty, llc.
MLS#:25-6648
Source:TX_AAOR
Price summary
- Price:$529,000
- Price per sq. ft.:$222.27
- Monthly HOA dues:$62.5
About this home
- Written by Siscilia, a South Georgia 4th-grader, for the AISD-partnered Writing with Rocky competition. To learn more or vote this week, search #WritingWithRocky or ask your agent:
Step right up! Your dream houes is waiting for You. This house is located in the Timbercreek canyon. has 4 bedroom and 2.5 bathroom. The bathroom is gorgeous and magical. There is a great view with wild Deer and' roadrunners. This house has lots of storage. It has new stainless electric range and built-in abov the range microwave. very cozy and warm, this house is great for parties and has a fire place make it homey **New Stainless steel electric range and built-in above the range microwave just installed! One of the 2 HVACs was just replaced, and per the seller the other was replaced last year (2024)!
Inside, you'll find a thoughtfully designed layout with ample natural light. The primary suite is a true retreat, complete with two large walk-in closets, dual vanities, a large shower with glass door, and a luxurious soaking tub.
The kitchen offers generous cabinetry and counter space and open floor plan to living area with scenic views of the surrounding canyon landscape.
This property also features a 30x40 metal shop, The shop includes two garage doors, a half bath, and a covered awning.
For added peace of mind, the attached garage is equipped with an EF-5-rated storm shelter built in floor
Contact an agent
Home facts
- Year built:2004
- Listing ID #:25-6648
- Added:107 day(s) ago
- Updated:November 11, 2025 at 01:51 PM
Rooms and interior
- Bedrooms:4
- Total bathrooms:3
- Full bathrooms:2
- Half bathrooms:1
- Living area:2,380 sq. ft.
Heating and cooling
- Cooling:Central Air
- Heating:Central
Structure and exterior
- Year built:2004
- Building area:2,380 sq. ft.
- Lot area:2.34 Acres
Utilities
- Water:Well
- Sewer:Septic Tank
Finances and disclosures
- Price:$529,000
- Price per sq. ft.:$222.27
New listings near 113 Hackberry Drive
- Open Sun, 2 to 4pmNew
 $229,900Active3 beds 2 baths2,057 sq. ft.
$229,900Active3 beds 2 baths2,057 sq. ft.3601 Thurman Street, Amarillo, TX 79109-4359
MLS# 25-9435Listed by: MGROUP - New
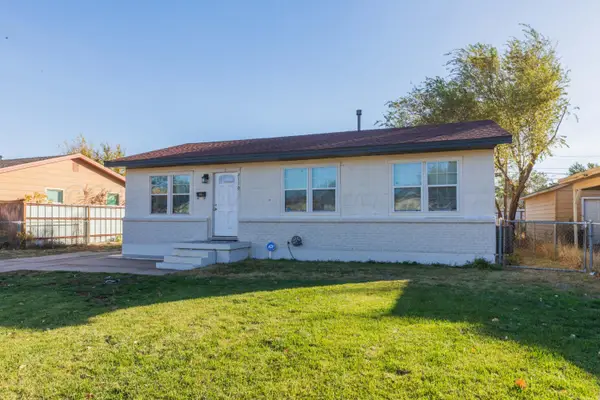 $140,000Active3 beds 1 baths1,002 sq. ft.
$140,000Active3 beds 1 baths1,002 sq. ft.2110 N Marrs Street, Amarillo, TX 79107-6945
MLS# 25-9434Listed by: FATHOM REALTY, LLC - New
 $157,500Active3 beds 1 baths1,346 sq. ft.
$157,500Active3 beds 1 baths1,346 sq. ft.1222 S Bryan Street, Amarillo, TX 79102-1308
MLS# 25-9429Listed by: BELFLOWER REALTY GROUP, LLC - New
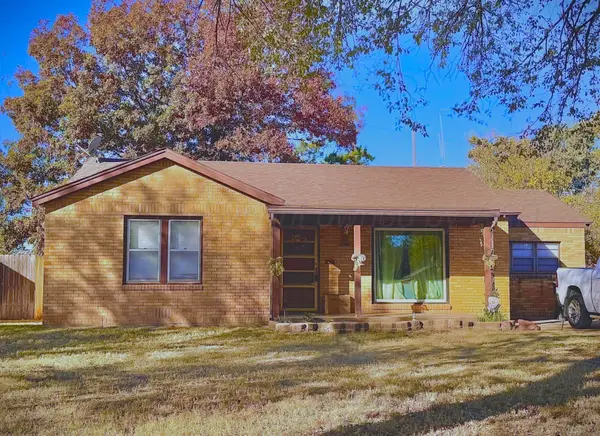 $184,900Active3 beds 2 baths1,694 sq. ft.
$184,900Active3 beds 2 baths1,694 sq. ft.1226 S Bryan Street, Amarillo, TX 79102-1308
MLS# 25-9432Listed by: BELFLOWER REALTY GROUP, LLC - New
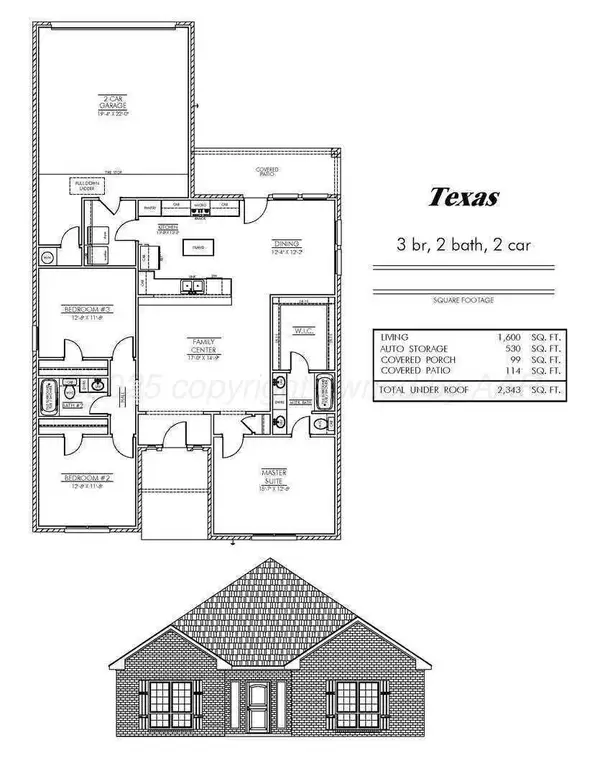 $290,500Active3 beds 2 baths1,600 sq. ft.
$290,500Active3 beds 2 baths1,600 sq. ft.7504 Legacy Parkway, Amarillo, TX 79119
MLS# 25-9421Listed by: HOMESUSA.COM - New
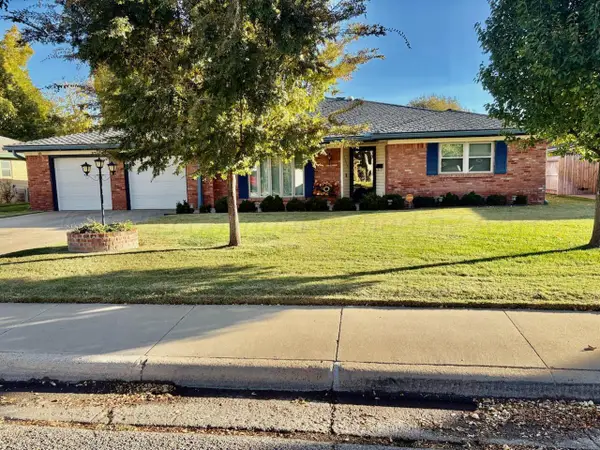 $420,000Active3 beds 3 baths2,999 sq. ft.
$420,000Active3 beds 3 baths2,999 sq. ft.3539 Barclay Drive, Amarillo, TX 79109-4009
MLS# 25-9419Listed by: ADDRESSES OF AMARILLO, REALTORS - New
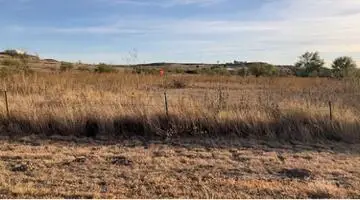 $50,000Active1.51 Acres
$50,000Active1.51 Acres14401 Mile View Drive, Amarillo, TX 79124
MLS# 25-9413Listed by: COLDWELL BANKER FIRST EQUITY - New
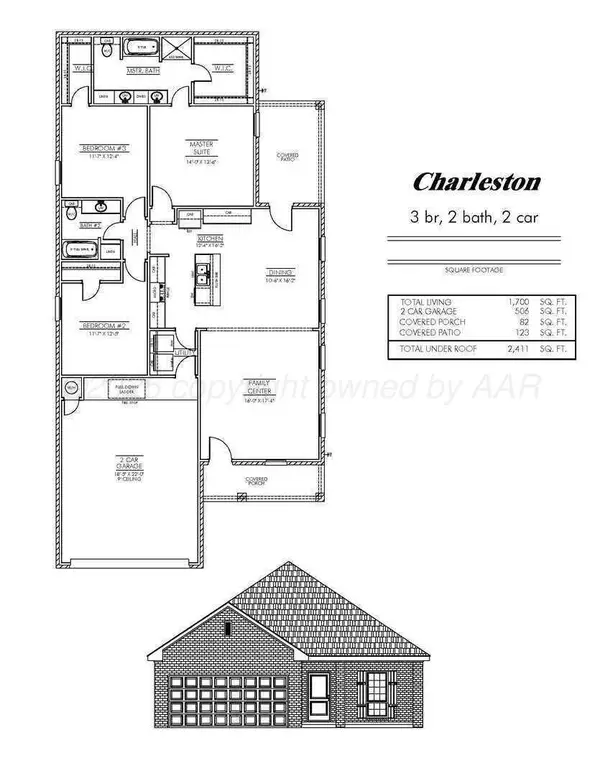 $308,500Active3 beds 2 baths1,700 sq. ft.
$308,500Active3 beds 2 baths1,700 sq. ft.7605 Wellington Court, Amarillo, TX 79119
MLS# 25-9414Listed by: HOMESUSA.COM - New
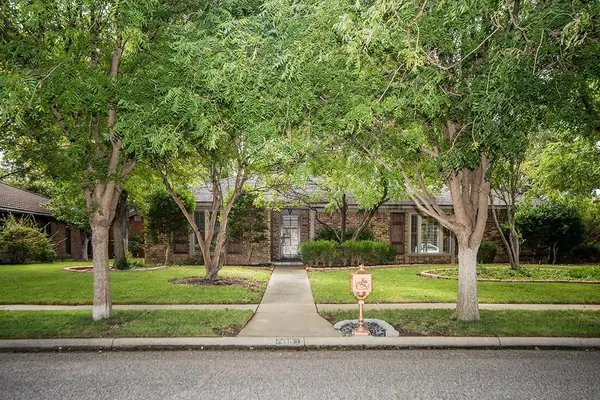 $339,000Active3 beds 2 baths2,055 sq. ft.
$339,000Active3 beds 2 baths2,055 sq. ft.6613 Wentworth Drive, Amarillo, TX 79109-6441
MLS# 25-9417Listed by: LARRY BROWN, REALTORS - New
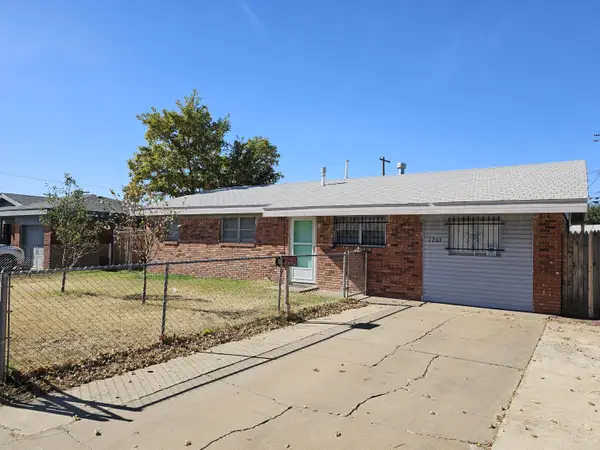 $175,000Active3 beds 2 baths1,363 sq. ft.
$175,000Active3 beds 2 baths1,363 sq. ft.1203 Jasmine Street, Amarillo, TX 79107-8028
MLS# 25-9409Listed by: KELLER WILLIAMS REALTY AMARILLO
