113 N Beverly Drive, Amarillo, TX 79106-5211
Local realty services provided by:ERA Courtyard Real Estate
113 N Beverly Drive,Amarillo, TX 79106-5211
$399,000
- 4 Beds
- 2 Baths
- 2,794 sq. ft.
- Single family
- Active
Listed by: merlina mcaffrey
Office: hughes real estate
MLS#:25-5863
Source:TX_AAOR
Price summary
- Price:$399,000
- Price per sq. ft.:$142.81
About this home
Beautiful family home on large lot in West Hills with Shop. Living area with large window. Large dining area is open to huge, beautiful gourmet kitchen and room for island, coffee bar & breakfast area. The family room is the heart of this home with fireplace & game room space. Primary bedroom with two closets. Spa bathroom offers whirlpool tub with separate shower. 2nd bedroom/office with Murphy Bed for guests. Large 3rd bedroom. 4th bedroom is isolated with it's own entry door/doggy door. Would make a great playroom/craft area. 2nd bathroom with large vanity and shower. Fantastic outdoor pergola with fireplace, large patio and outdoor kitchen. Huge yard with tree house, dog run, and storage building. 12X30 shop with garage door, opener and heat. RV parking with gate, electrical and water
Contact an agent
Home facts
- Year built:1952
- Listing ID #:25-5863
- Added:200 day(s) ago
- Updated:December 17, 2025 at 05:11 PM
Rooms and interior
- Bedrooms:4
- Total bathrooms:2
- Full bathrooms:1
- Living area:2,794 sq. ft.
Heating and cooling
- Cooling:Central Air, Electric, Unit - 1, Unit - 2
- Heating:Natural gas
Structure and exterior
- Year built:1952
- Building area:2,794 sq. ft.
- Lot area:0.35 Acres
Schools
- High school:Tascosa
- Middle school:Houston
- Elementary school:Avondale
Utilities
- Water:City
- Sewer:City
Finances and disclosures
- Price:$399,000
- Price per sq. ft.:$142.81
New listings near 113 N Beverly Drive
- New
 $284,900Active3 beds 2 baths1,588 sq. ft.
$284,900Active3 beds 2 baths1,588 sq. ft.8109 Tallahassee Drive, Amarillo, TX 79118-7112
MLS# 26-569Listed by: LARRY BROWN, REALTORS - Open Sun, 2 to 4pmNew
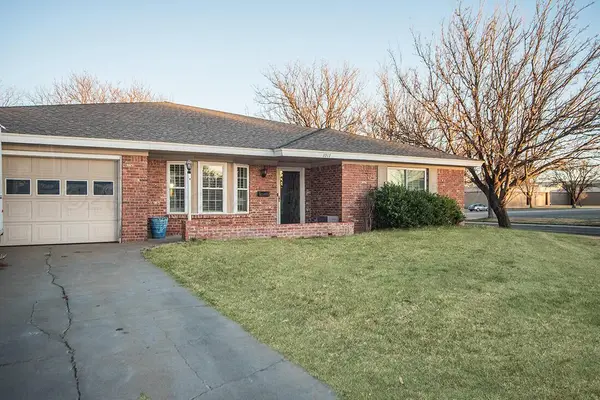 $344,500Active4 beds 3 baths2,994 sq. ft.
$344,500Active4 beds 3 baths2,994 sq. ft.3917 Danbury Drive, Amarillo, TX 79109-4031
MLS# 26-557Listed by: LARRY BROWN, REALTORS - New
 $180,000Active0.93 Acres
$180,000Active0.93 Acres0 Citadel Drive, Amarillo, TX 79124
MLS# 26-558Listed by: CAPITOL PEAK REALTY - New
 $159,900Active2 beds 1 baths1,080 sq. ft.
$159,900Active2 beds 1 baths1,080 sq. ft.1111 S Rosemont Street, Amarillo, TX 79106-5539
MLS# 26-559Listed by: COLDWELL BANKER FIRST EQUITY - New
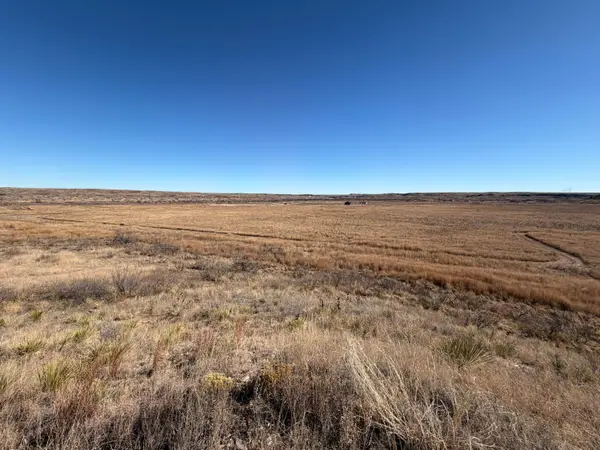 $149,900Active36.5 Acres
$149,900Active36.5 Acres25101 Kangarosa Road, Amarillo, TX 79124
MLS# 26-560Listed by: MORELAND REAL ESTATE GROUP - New
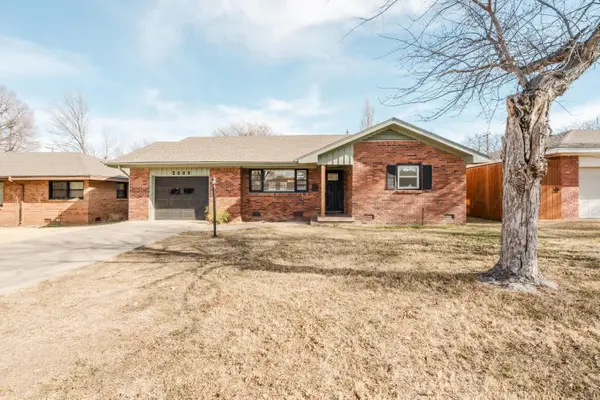 $210,000Active3 beds 2 baths1,351 sq. ft.
$210,000Active3 beds 2 baths1,351 sq. ft.3609 Lynette Drive, Amarillo, TX 79109-4515
MLS# 26-561Listed by: KELLER WILLIAMS REALTY AMARILLO - New
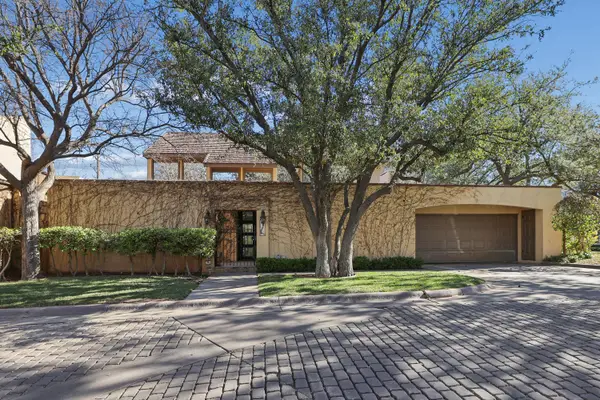 $435,000Active2 beds 3 baths2,800 sq. ft.
$435,000Active2 beds 3 baths2,800 sq. ft.2 Woodstone Street, Amarillo, TX 79106
MLS# 26-562Listed by: KELLER WILLIAMS REALTY AMARILLO - New
 $482,000Active5 beds 4 baths2,660 sq. ft.
$482,000Active5 beds 4 baths2,660 sq. ft.17801 Stone Creek Road, Amarillo, TX 79124
MLS# 26-564Listed by: AMARILLO'S PARKVIEW REALTY, LLC - New
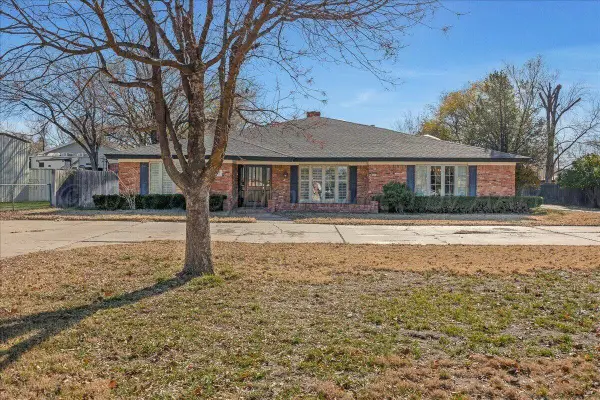 $435,000Active3 beds 3 baths3,276 sq. ft.
$435,000Active3 beds 3 baths3,276 sq. ft.5005 Camp Lane, Amarillo, TX 79110-4315
MLS# 26-553Listed by: ABSOLUTE REAL ESTATE - Open Sun, 2 to 4pmNew
 $199,900Active4 beds 3 baths2,128 sq. ft.
$199,900Active4 beds 3 baths2,128 sq. ft.2610 S Washington Street, Amarillo, TX 79109-2326
MLS# 26-554Listed by: KELLER WILLIAMS REALTY AMARILLO
