13 Prestwick Lane, Amarillo, TX 79124
Local realty services provided by:ERA Courtyard Real Estate
13 Prestwick Lane,Amarillo, TX 79124
$980,000
- 3 Beds
- 3 Baths
- 3,497 sq. ft.
- Single family
- Active
Listed by: the connie taylor group
Office: keller williams realty amarillo
MLS#:26-37
Source:TX_AAOR
Price summary
- Price:$980,000
- Price per sq. ft.:$280.24
- Monthly HOA dues:$20
About this home
Experience unrivaled luxury and prestige on the greens of La Paloma Golf Course. This sophisticated 3 Bed, 3 Bath residence offers an exquisite lifestyle defined by breathtaking views and premium finishes. The home's thoughtful design emphasizes seamless flow: the formal dining room transitions elegantly to a spacious, light-filled living area that remains open to the Chef's Kitchen, complete with stained wood cabinetry and granite countertops. Elegant tile flooring spans the main living areas. The main level ensures ultimate convenience and privacy, hosting the isolated Master Suite—a true sanctuary perfectly positioned to capture sweeping golf course views from both the bedroom and lavish en-suite bath—plus a second bedroom and full bath. Ascend to the second floor where a bright loft area overlooks the living space below, offering a flexible retreat. This level also features the third bedroom, a full bathroom, and a dedicated, cinematic Theater Room.
Outside, the infinity edge pool creates a seamless, cascading horizon over the fairways. Complete with a 2-car garage, this is an exclusive opportunity to own a serene, high-end haven.
Contact an agent
Home facts
- Year built:2005
- Listing ID #:26-37
- Added:535 day(s) ago
- Updated:February 10, 2026 at 01:58 PM
Rooms and interior
- Bedrooms:3
- Total bathrooms:3
- Full bathrooms:2
- Living area:3,497 sq. ft.
Structure and exterior
- Year built:2005
- Building area:3,497 sq. ft.
- Lot area:0.28 Acres
Schools
- High school:Tascosa
- Middle school:De Zavala
- Elementary school:Woodlands
Utilities
- Water:City
- Sewer:City
Finances and disclosures
- Price:$980,000
- Price per sq. ft.:$280.24
New listings near 13 Prestwick Lane
- New
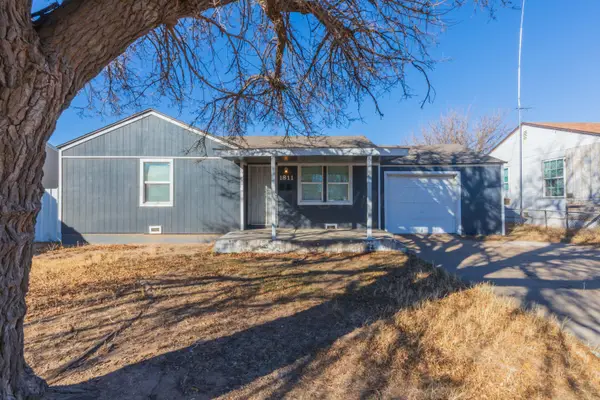 $105,000Active2 beds 1 baths808 sq. ft.
$105,000Active2 beds 1 baths808 sq. ft.1811 N Wilson Street, Amarillo, TX 79107-6668
MLS# 26-1310Listed by: FATHOM REALTY, LLC - New
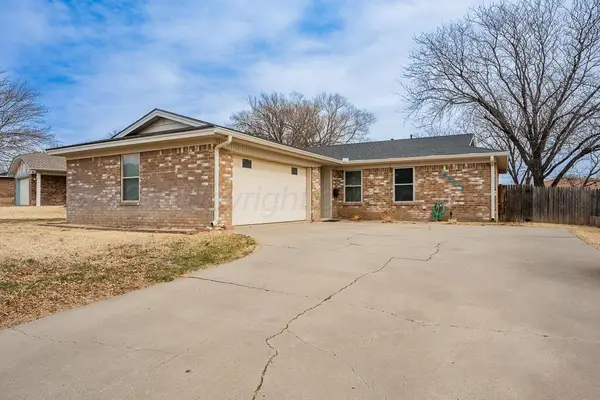 $210,000Active3 beds 2 baths1,273 sq. ft.
$210,000Active3 beds 2 baths1,273 sq. ft.5207 Susan Drive, Amarillo, TX 79110
MLS# 26-1305Listed by: EXP REALTY, LLC - New
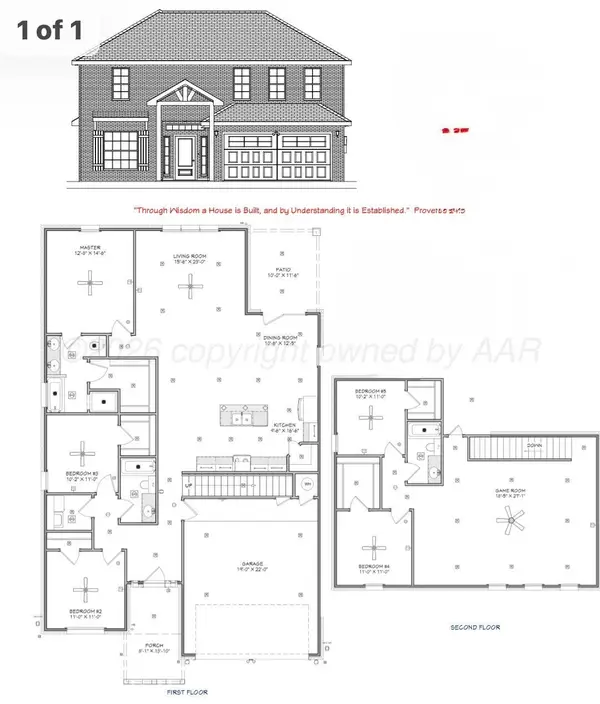 $395,434Active5 beds 3 baths2,823 sq. ft.
$395,434Active5 beds 3 baths2,823 sq. ft.1806 Fox Hollow Avenue, Amarillo, TX 79108-4341
MLS# 26-1308Listed by: ROCKONE REALTY, LLC 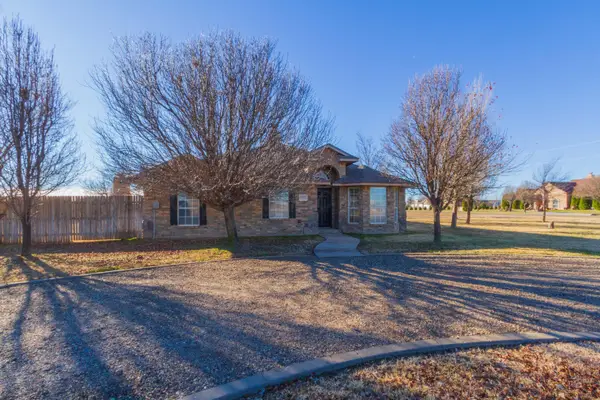 $369,900Active4 beds 2 baths1,783 sq. ft.
$369,900Active4 beds 2 baths1,783 sq. ft.20223 Prairie Wind Road, Amarillo, TX 79124
MLS# 26-306Listed by: LARRY BROWN, REALTORS- Open Sun, 2 to 4pmNew
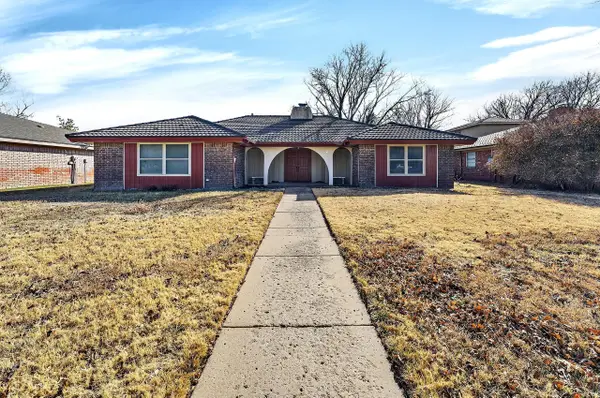 $315,000Active3 beds 2 baths2,454 sq. ft.
$315,000Active3 beds 2 baths2,454 sq. ft.6307 Fulton Drive, Amarillo, TX 79109-5101
MLS# 26-1300Listed by: KELLER WILLIAMS REALTY AMARILLO - New
 $270,000Active3 beds 2 baths1,603 sq. ft.
$270,000Active3 beds 2 baths1,603 sq. ft.7507 Wellington Court, Amarillo, TX 79119-2203
MLS# 26-1301Listed by: FATHOM REALTY, LLC - New
 $260,000Active3 beds 2 baths1,869 sq. ft.
$260,000Active3 beds 2 baths1,869 sq. ft.3700 Lynette Drive, Amarillo, TX 79109-4518
MLS# 26-1296Listed by: COLDWELL BANKER FIRST EQUITY - New
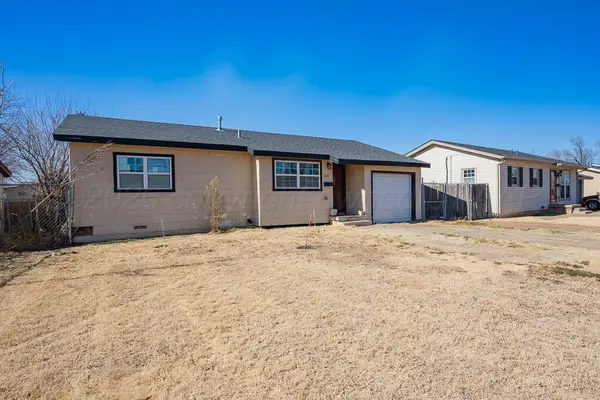 $125,000Active3 beds 1 baths962 sq. ft.
$125,000Active3 beds 1 baths962 sq. ft.2011 N Highland Street, Amarillo, TX 79107-6938
MLS# 26-1286Listed by: COLDWELL BANKER FIRST EQUITY - New
 $35,000Active8.43 Acres
$35,000Active8.43 Acres4 Quail Trail, Amarillo, TX 79124
MLS# 26-1283Listed by: RE/MAX TOWN & COUNTRY - New
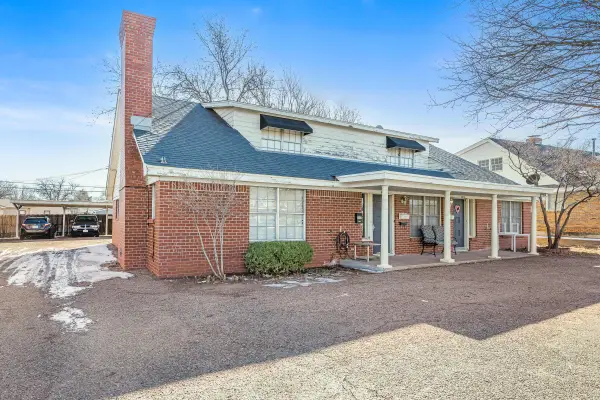 $449,000Active2 beds 2 baths3,002 sq. ft.
$449,000Active2 beds 2 baths3,002 sq. ft.3407 Janet Drive, Amarillo, TX 79109-4457
MLS# 26-1278Listed by: KELLER WILLIAMS REALTY AMARILLO

