13200 Wild Horse Trail, Amarillo, TX 79118
Local realty services provided by:ERA Courtyard Real Estate
13200 Wild Horse Trail,Amarillo, TX 79118
$450,000
- 3 Beds
- 3 Baths
- 2,406 sq. ft.
- Single family
- Active
Listed by: andrea schmidt
Office: lyons realty
MLS#:25-6379
Source:TX_AAOR
Price summary
- Price:$450,000
- Price per sq. ft.:$187.03
- Monthly HOA dues:$133.33
About this home
Nestled in an exclusive gated enclave just a stone's throw from Amarillo and Canyon, this beautifully designed country residence delivers a great blend of rural privacy and urban convenience. Situated beside a 6000' runway for Aviation hobbyists or pilots which is privately owned. Versatile 3-4 bedroom floor plan. Upstairs could be the master bedroom with a game room option as well as a stackable W/D as well as wet bar option
Scenic, breathtaking views.A true sense of privacy and community within deed-restricted grounds ensures maintained standards and an upscale rural lifestyle. Quick access to Amarillo Proper-Enjoy a hassle-free drive to city amenities—shopping, dining, medical facilities etc..while still enjoying the serenity of country living. Hiking, fishing, waterfalls, and so much
Contact an agent
Home facts
- Year built:2023
- Listing ID #:25-6379
- Added:154 day(s) ago
- Updated:December 17, 2025 at 05:09 PM
Rooms and interior
- Bedrooms:3
- Total bathrooms:3
- Full bathrooms:2
- Half bathrooms:1
- Living area:2,406 sq. ft.
Heating and cooling
- Cooling:Central Air, Electric, Unit - 1
- Heating:Electric, Unit - 1
Structure and exterior
- Year built:2023
- Building area:2,406 sq. ft.
- Lot area:2.58 Acres
Schools
- High school:Randall
- Middle school:Pinnacle/Randall Jr. High
- Elementary school:Sundown
Utilities
- Water:Well
- Sewer:Septic Tank
Finances and disclosures
- Price:$450,000
- Price per sq. ft.:$187.03
New listings near 13200 Wild Horse Trail
- New
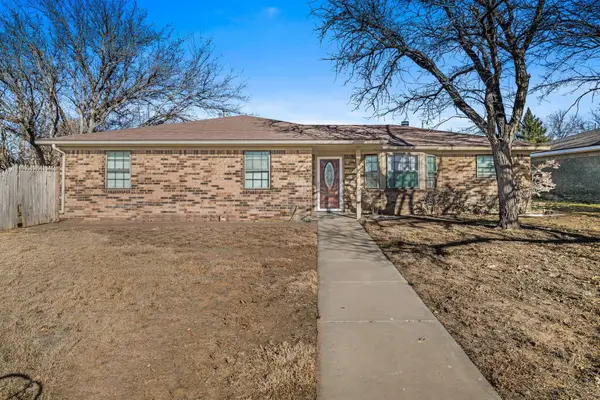 $219,900Active3 beds 2 baths1,547 sq. ft.
$219,900Active3 beds 2 baths1,547 sq. ft.7504 Elmhurst Drive, Amarillo, TX 79121-1420
MLS# 25-10172Listed by: KELLER WILLIAMS REALTY AMARILLO - New
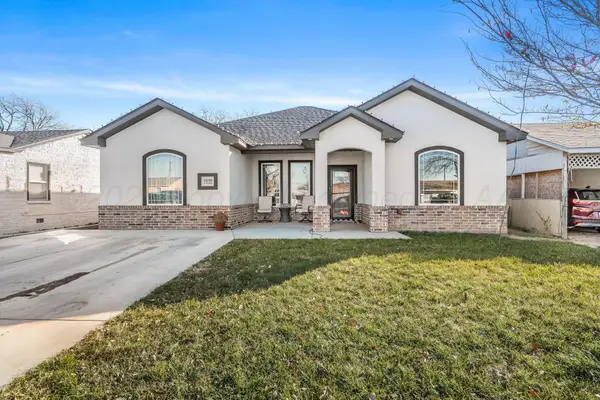 $239,000Active3 beds 2 baths1,530 sq. ft.
$239,000Active3 beds 2 baths1,530 sq. ft.1630 N Nelson Street, Amarillo, TX 79107-6630
MLS# 25-10174Listed by: KELLER WILLIAMS REALTY AMARILLO - Open Sun, 2 to 4pmNew
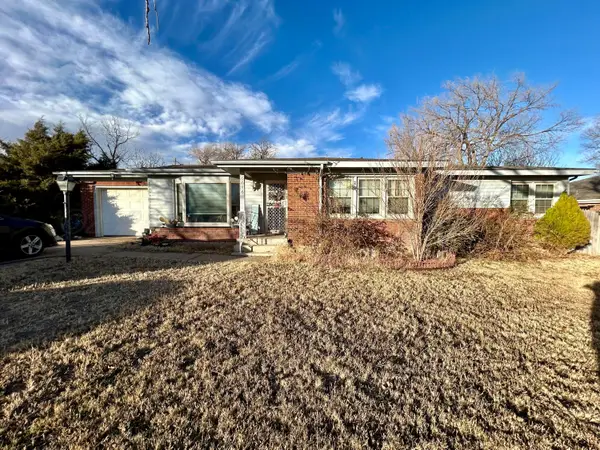 $185,000Active3 beds 2 baths1,479 sq. ft.
$185,000Active3 beds 2 baths1,479 sq. ft.4414 Gem Lake Road, Amarillo, TX 79106-5357
MLS# 25-10166Listed by: KELLER WILLIAMS REALTY AMARILLO - New
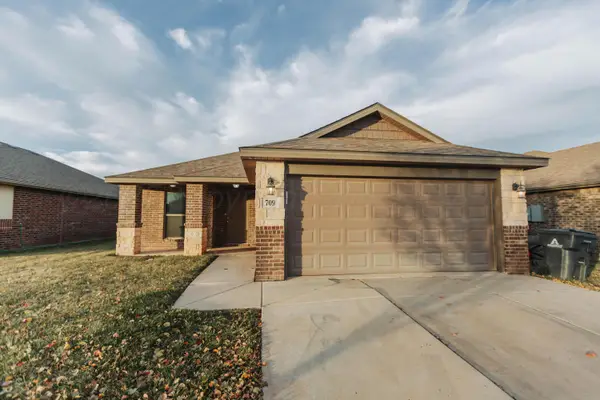 $222,000Active3 beds 2 baths1,363 sq. ft.
$222,000Active3 beds 2 baths1,363 sq. ft.709 Hornady Street, Amarillo, TX 79118-6540
MLS# 25-10164Listed by: LLANO REALTY, LLC - New
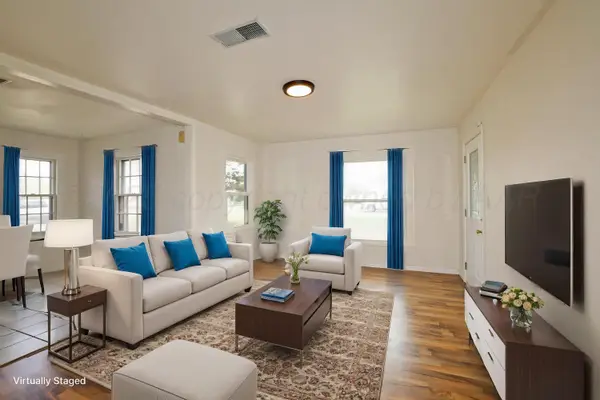 $199,900Active3 beds 2 baths2,282 sq. ft.
$199,900Active3 beds 2 baths2,282 sq. ft.2038 S Lipscomb Street, Amarillo, TX 79109-2268
MLS# 25-10157Listed by: KELLER WILLIAMS REALTY AMARILLO - New
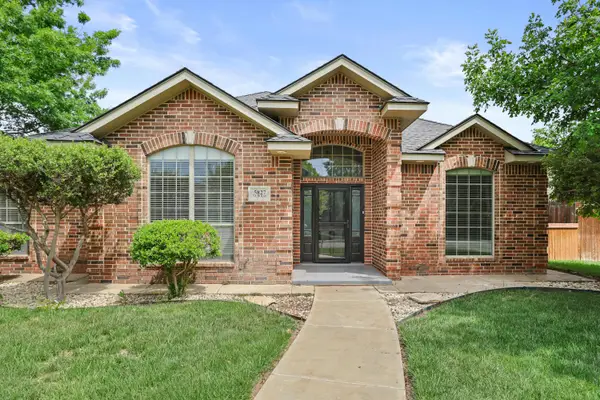 $419,900Active4 beds 2 baths2,430 sq. ft.
$419,900Active4 beds 2 baths2,430 sq. ft.5827 Nicholas Circle, Amarillo, TX 79109-7456
MLS# 25-10145Listed by: GILLISPIE LAND GROUP, LLC - New
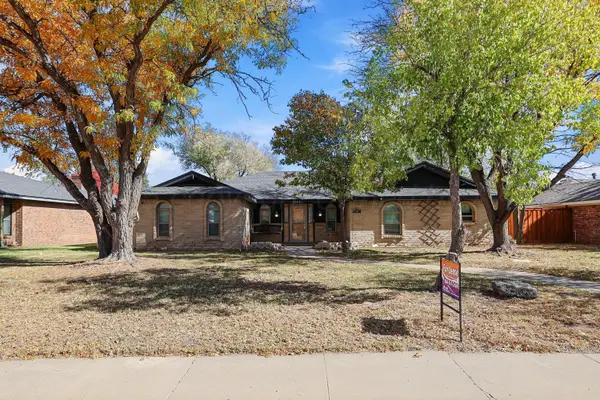 $290,000Active4 beds 2 baths2,204 sq. ft.
$290,000Active4 beds 2 baths2,204 sq. ft.5307 Winslow Street, Amarillo, TX 79109-6255
MLS# 25-10146Listed by: GILLISPIE LAND GROUP, LLC - New
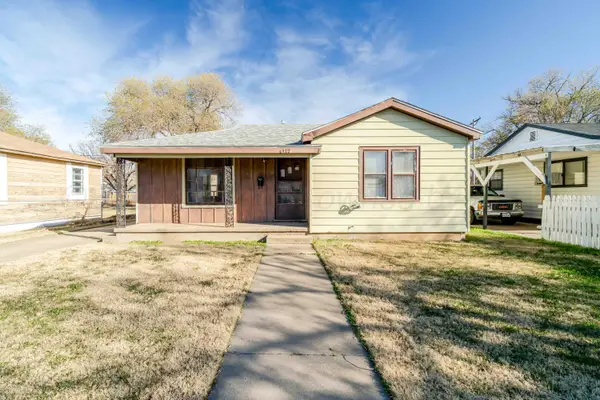 $70,000Active2 beds 1 baths824 sq. ft.
$70,000Active2 beds 1 baths824 sq. ft.4117 S Monroe Street, Amarillo, TX 79110-1444
MLS# 25-10147Listed by: KELLER WILLIAMS REALTY AMARILLO - New
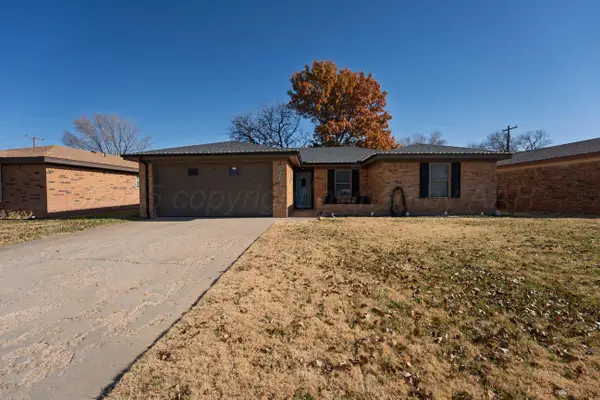 $230,000Active4 beds 2 baths
$230,000Active4 beds 2 baths5213 Leigh Avenue, Amarillo, TX 79119
MLS# 25-10148Listed by: KELLER WILLIAMS REALTY AMARILLO - New
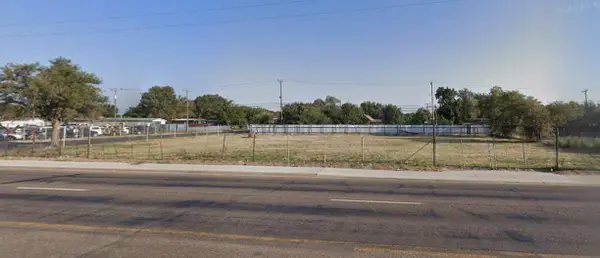 $105,000Active0.47 Acres
$105,000Active0.47 Acres3405 E Amarillo Boulevard, Amarillo, TX 79107-7917
MLS# 25-10140Listed by: KELLER WILLIAMS REALTY AMARILLO
