140 Bayshore Drive, Amarillo, TX 79118-4421
Local realty services provided by:ERA Courtyard Real Estate
140 Bayshore Drive,Amarillo, TX 79118-4421
$549,000
- 4 Beds
- 4 Baths
- 3,405 sq. ft.
- Single family
- Active
Listed by:jt haynes
Office:triangle realty, llc.
MLS#:25-8551
Source:TX_AAOR
Price summary
- Price:$549,000
- Price per sq. ft.:$161.23
- Monthly HOA dues:$225
About this home
Imagine the possibilities at Lake Tanglewood with this 3-bedroom, 3-bathroom home on a large corner lot surrounded by mature trees in a peaceful cove. The home features a bar area off the living room, a hot tub room, and a spacious additional room with endless potential, perfect for a home office, media room, game room, or anything your vision inspires. The master suite is a true retreat, thoughtfully isolated and filled with natural light from large windows overlooking the lake. The master bathroom offers his-and-hers vanities, and the oversized closet connects directly to the laundry room for ultimate convenience. One of the other bedrooms includes an ensuite bathroom, while the third bedroom has easy access to a full bathroom. Outside, enjoy the pool and poolside room with its own bathroom, ideal for entertaining or relaxing. Being sold as-is, this home is full of potential and ready for someone with vision to transform it into a stunning lakefront retreat. With ample space inside and out, this property is a blank canvas for your dream lakefront lifestyle.
Contact an agent
Home facts
- Year built:1989
- Listing ID #:25-8551
- Added:7 day(s) ago
- Updated:October 15, 2025 at 12:54 PM
Rooms and interior
- Bedrooms:4
- Total bathrooms:4
- Full bathrooms:3
- Living area:3,405 sq. ft.
Heating and cooling
- Cooling:Central Air, Electric
- Heating:Central, Natural gas
Structure and exterior
- Year built:1989
- Building area:3,405 sq. ft.
Schools
- High school:Randall
- Middle school:Pinnacle/Randall Jr. High
- Elementary school:Sundown
Finances and disclosures
- Price:$549,000
- Price per sq. ft.:$161.23
New listings near 140 Bayshore Drive
- New
 $172,000Active4 beds 2 baths1,237 sq. ft.
$172,000Active4 beds 2 baths1,237 sq. ft.4109 S Bonham Street, Amarillo, TX 79110-1112
MLS# 25-8750Listed by: KELLER WILLIAMS REALTY AMARILLO - New
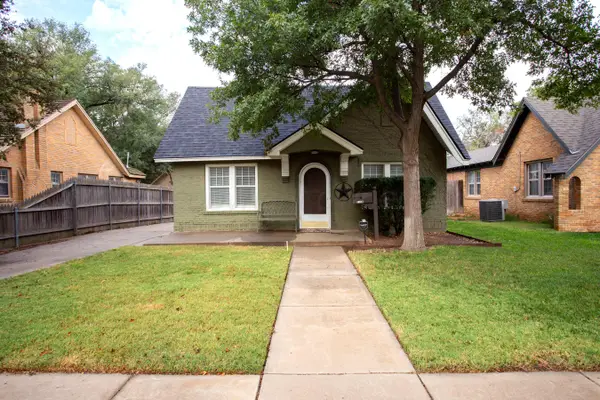 $155,000Active2 beds 1 baths1,073 sq. ft.
$155,000Active2 beds 1 baths1,073 sq. ft.2108 S Ong Street, Amarillo, TX 79109-2245
MLS# 25-8758Listed by: LYONS REALTY - New
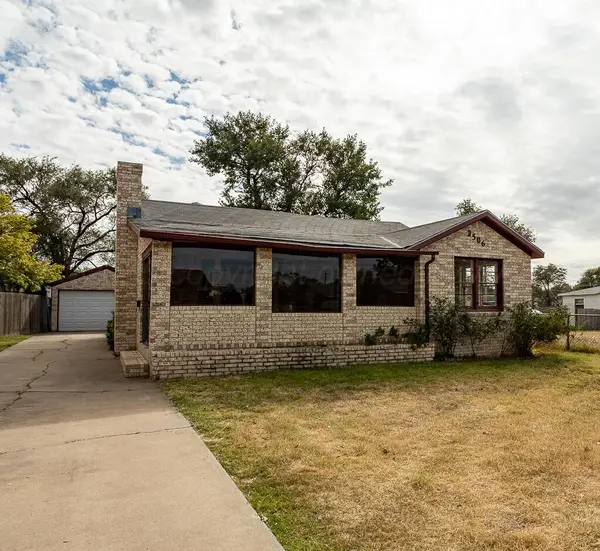 $150,000Active3 beds 1 baths1,176 sq. ft.
$150,000Active3 beds 1 baths1,176 sq. ft.3506 SE 13th Avenue, Amarillo, TX 79104-2707
MLS# 25-8770Listed by: KELLER WILLIAMS REALTY AMARILLO - New
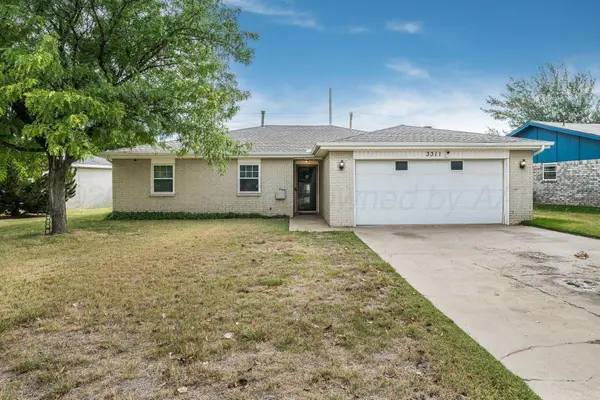 $219,900Active3 beds 2 baths1,420 sq. ft.
$219,900Active3 beds 2 baths1,420 sq. ft.3311 Ault Drive, Amarillo, TX 79121-1001
MLS# 25-8767Listed by: LANDMARK REALTY AMARILLO - New
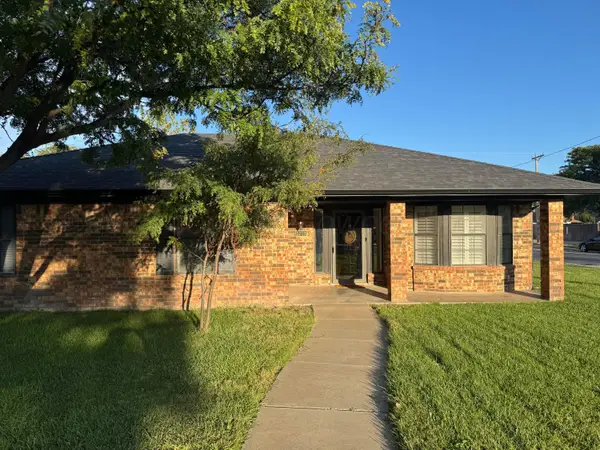 $245,000Active3 beds 2 baths1,586 sq. ft.
$245,000Active3 beds 2 baths1,586 sq. ft.5713 Durrett Place, Amarillo, TX 79109
MLS# 25-8766Listed by: MORELAND REAL ESTATE GROUP - New
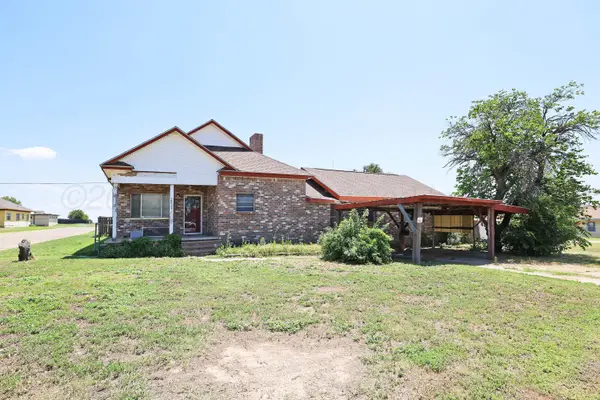 $220,000Active4 beds 2 baths2,328 sq. ft.
$220,000Active4 beds 2 baths2,328 sq. ft.2001 NW 13th Avenue, Amarillo, TX 79107-1609
MLS# 25-8761Listed by: KELLER WILLIAMS REALTY AMARILLO - New
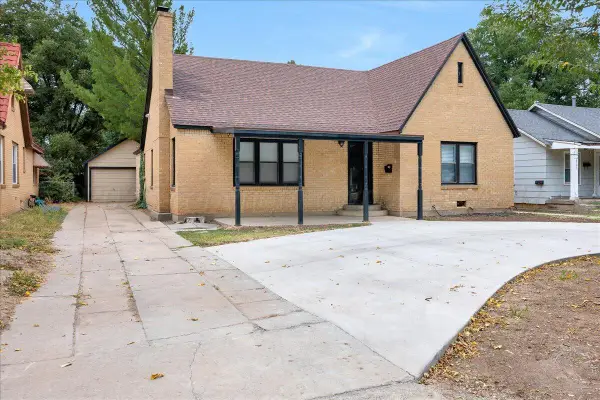 $250,000Active4 beds 2 baths2,068 sq. ft.
$250,000Active4 beds 2 baths2,068 sq. ft.2705 S Jackson Street, Amarillo, TX 79109-2317
MLS# 25-8756Listed by: LARRY BROWN, REALTORS 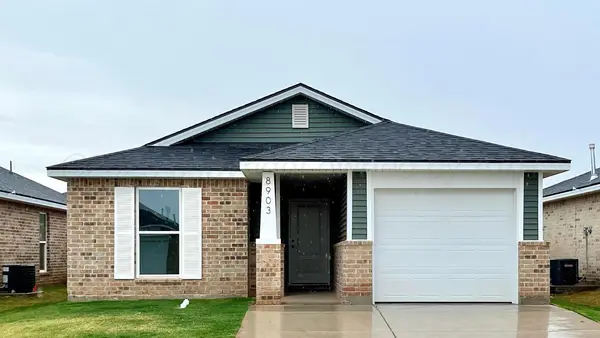 $198,000Pending2 beds 2 baths1,005 sq. ft.
$198,000Pending2 beds 2 baths1,005 sq. ft.8903 Tarrant Road, Amarillo, TX 79124
MLS# 25-8752Listed by: LLANO REALTY, LLC- New
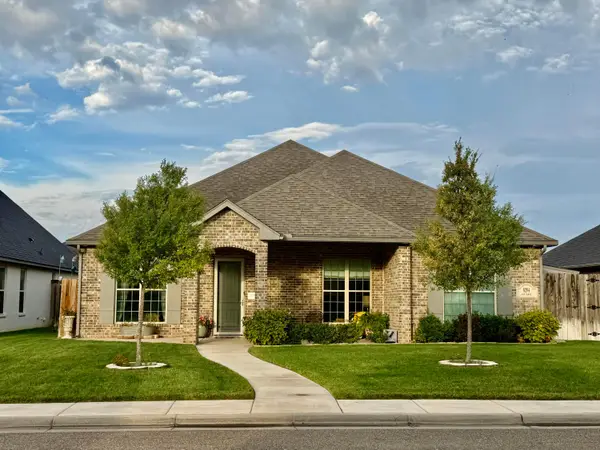 $396,900Active3 beds 2 baths2,108 sq. ft.
$396,900Active3 beds 2 baths2,108 sq. ft.6204 Bay Ridge, Amarillo, TX 79119-1434
MLS# 25-8749Listed by: AMY HUGHES, REALTORS - New
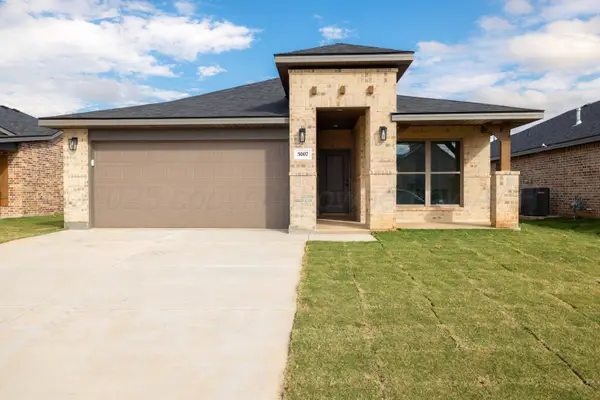 $285,000Active4 beds 2 baths1,600 sq. ft.
$285,000Active4 beds 2 baths1,600 sq. ft.3007 Haystack Way, Amarillo, TX 79124
MLS# 25-8751Listed by: LLANO REALTY, LLC
