14197 Alyssum Lane, Amarillo, TX 79119
Local realty services provided by:ERA Courtyard Real Estate
14197 Alyssum Lane,Amarillo, TX 79119
$599,000
- 4 Beds
- 3 Baths
- 2,904 sq. ft.
- Single family
- Active
Listed by:the real estate gals team
Office:berkshire hathaway homeservices premier properties
MLS#:25-7470
Source:TX_AAOR
Price summary
- Price:$599,000
- Price per sq. ft.:$206.27
About this home
Experience elegance and comfort in this stunning Wildflower Village home on 1.1 acres. Featuring 4 bedrooms, 3.5 baths, and a 3-car split garage, this property blends luxury and function. The open floor plan showcases wood tile floors, vaulted ceilings, a cozy fireplace, and a chef's kitchen with quartz counters, island seating, and a butler's pantry. The owner's suite offers a spa-like bath with soaking tub, oversized shower, dual vanities, and a dream closet with direct utility access. Additional bedrooms include a hall bath with dual sinks and a private ensuite. Outdoors, enjoy a covered patio with fireplace, plus a 12x20 storage building. Garage perks include epoxy floors, storm shelter, water softener, & HVAC in the single bay—ideal for a man cave. Every detail is designed for style, comfort, and convenience. Don't miss your chance to make this dream home yoursschedule a private tour today
Contact an agent
Home facts
- Year built:2021
- Listing ID #:25-7470
- Added:51 day(s) ago
- Updated:October 15, 2025 at 12:54 PM
Rooms and interior
- Bedrooms:4
- Total bathrooms:3
- Full bathrooms:2
- Half bathrooms:1
- Living area:2,904 sq. ft.
Heating and cooling
- Cooling:Central Air
- Heating:Central
Structure and exterior
- Year built:2021
- Building area:2,904 sq. ft.
Schools
- High school:West Plains High School
- Middle school:Greenways/West Plains
- Elementary school:Spring Canyon
Utilities
- Water:Well
- Sewer:Septic Tank
Finances and disclosures
- Price:$599,000
- Price per sq. ft.:$206.27
New listings near 14197 Alyssum Lane
- New
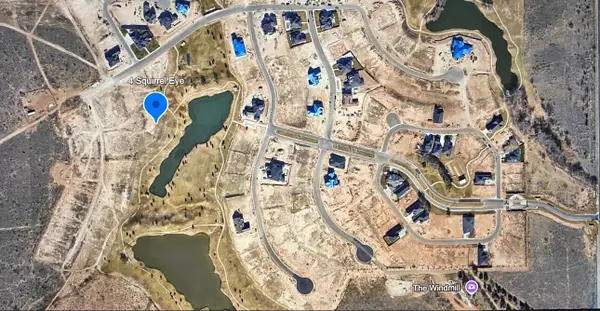 $400,000Active0 Acres
$400,000Active0 Acres4 Squirrel Eye Court, Amarillo, TX 79124
MLS# 25-8783Listed by: LARRY BROWN, REALTORS - New
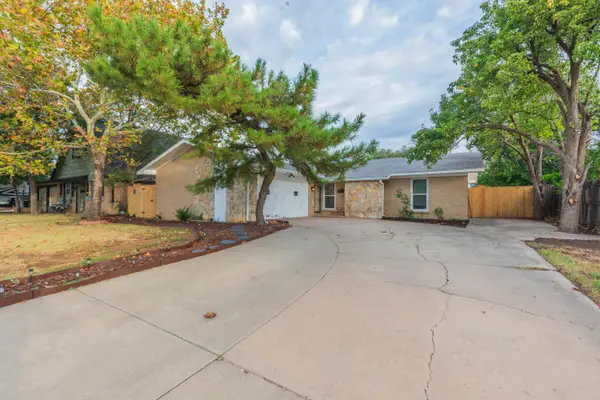 $234,900Active4 beds 3 baths1,707 sq. ft.
$234,900Active4 beds 3 baths1,707 sq. ft.5204 Loyce Avenue, Amarillo, TX 79109-4133
MLS# 25-8780Listed by: FATHOM REALTY, LLC - New
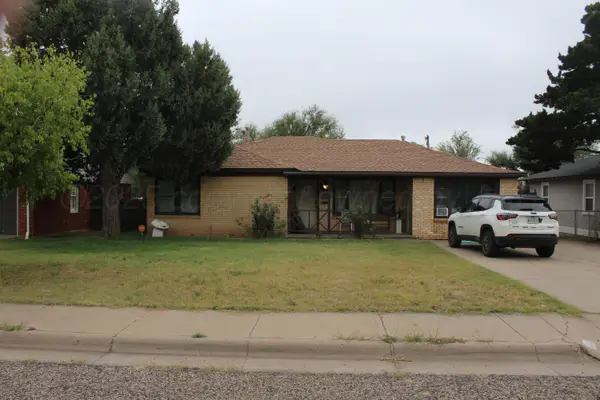 $188,000Active3 beds 1 baths
$188,000Active3 beds 1 baths4111 Cimarron, Amarillo, TX 79102
MLS# 25-8778Listed by: RAYMOND GUZMAN REALTORS - New
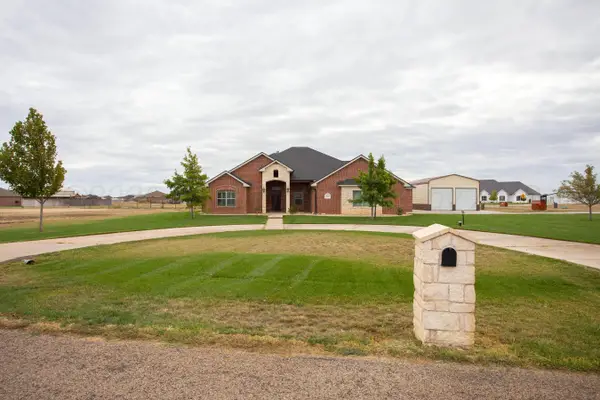 $475,000Active4 beds 3 baths2,516 sq. ft.
$475,000Active4 beds 3 baths2,516 sq. ft.18401 Quail Crossing Road, Amarillo, TX 79124-1348
MLS# 25-8779Listed by: LYONS REALTY - New
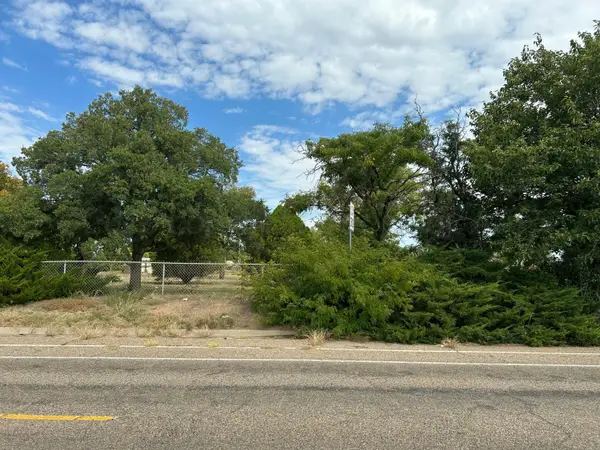 $143,552Active1.65 Acres
$143,552Active1.65 AcresSE 27th Avenue, Amarillo, TX 79103
MLS# 25-8776Listed by: GAUT WHITTENBURG EMERSON COMMERCIAL REAL ESTATE, LLC - New
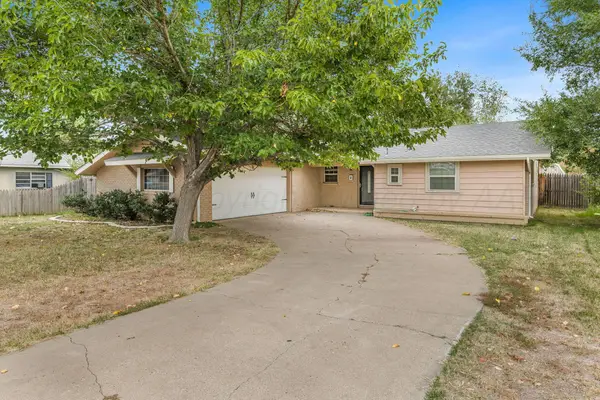 $229,000Active4 beds 3 baths1,736 sq. ft.
$229,000Active4 beds 3 baths1,736 sq. ft.3421 Eddy Street, Amarillo, TX 79109-4325
MLS# 25-8777Listed by: KELLER WILLIAMS REALTY AMARILLO - New
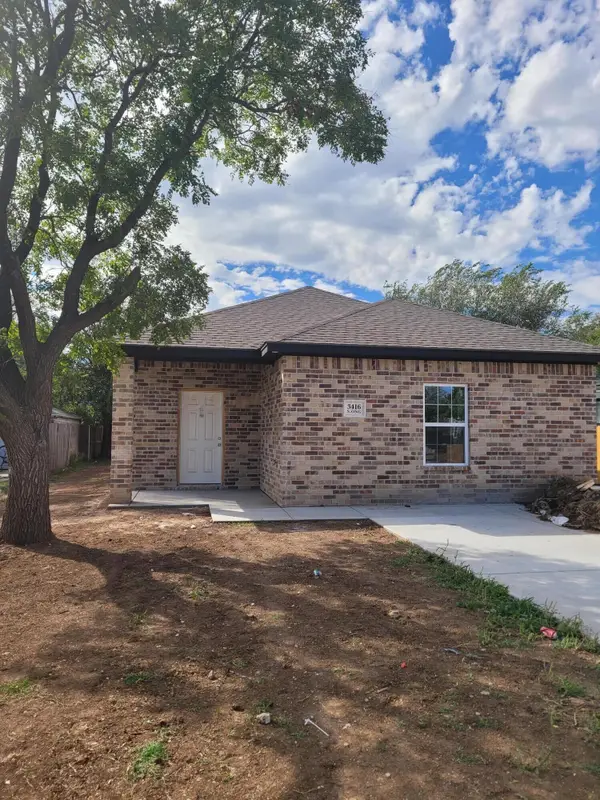 $229,000Active4 beds 2 baths1,571 sq. ft.
$229,000Active4 beds 2 baths1,571 sq. ft.3416 S Ong Street, Amarillo, TX 79109-4924
MLS# 25-8774Listed by: AMARILLO'S PARKVIEW REALTY, LLC - New
 $369,000Active4 beds 2 baths2,173 sq. ft.
$369,000Active4 beds 2 baths2,173 sq. ft.7402 Rochester, Amarillo, TX 79118-1177
MLS# 25-8771Listed by: WEST TEXAS REALTY GROUP - New
 $172,000Active4 beds 2 baths1,237 sq. ft.
$172,000Active4 beds 2 baths1,237 sq. ft.4109 S Bonham Street, Amarillo, TX 79110-1112
MLS# 25-8750Listed by: KELLER WILLIAMS REALTY AMARILLO - New
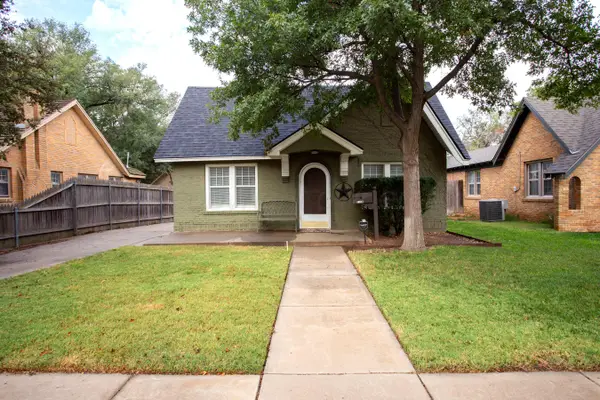 $155,000Active2 beds 1 baths1,073 sq. ft.
$155,000Active2 beds 1 baths1,073 sq. ft.2108 S Ong Street, Amarillo, TX 79109-2245
MLS# 25-8758Listed by: LYONS REALTY
