14400 8th Ne, Amarillo, TX 79111
Local realty services provided by:ERA Newlin & Company
Listed by: randy astle888-455-6040
Office: fathom realty llc.
MLS#:21082855
Source:GDAR
Price summary
- Price:$334,900
- Price per sq. ft.:$213.99
About this home
Did you hear that sound?
It's the quiet sound of country living on 5 ACRES!
You just found the perfect blend of country living & city convenience in the HIGHLAND PARK ISD, just minutes from Amarillo and a short commute to the Pantex Plant, Bell Helicopter, the Amazon warehouse and the airport.
If you appreciate quality craftsmanship, attention to detail & need room to roam, you won't want to miss this beautiful NEW CONSTRUCTION HOME.
Thoughtfully designed open floor plan provides plenty of space to gather with family & friends.
Kitchen will have a large granite-top island with bar-top seating & stainless appliances.
Isolated master and ensuite will have a soaking tub & separate walk-in shower.
Horses or livestock allowed.
Room to BUILD YOUR DREAM SHOP!
- No HOA & Minimal Restrictions
- Energy Efficient SPRAY FOAM INSULATION throughout home and also above garage
- Looking for something with the potential to be a multi-generational property? There's plenty of space to ADD a BARNDO or second residence on the acreage
- Backed by a transferable 10-year structural warranty for added peace of mind
- Estimated completion March 2026.
Contact an agent
Home facts
- Year built:2025
- Listing ID #:21082855
- Added:84 day(s) ago
- Updated:January 02, 2026 at 12:46 PM
Rooms and interior
- Bedrooms:3
- Total bathrooms:2
- Full bathrooms:2
- Living area:1,565 sq. ft.
Heating and cooling
- Cooling:Central Air
- Heating:Central
Structure and exterior
- Year built:2025
- Building area:1,565 sq. ft.
- Lot area:5 Acres
Schools
- High school:Highland Park
- Middle school:Highland Park
- Elementary school:Armstrong
Utilities
- Water:Well
Finances and disclosures
- Price:$334,900
- Price per sq. ft.:$213.99
New listings near 14400 8th Ne
- New
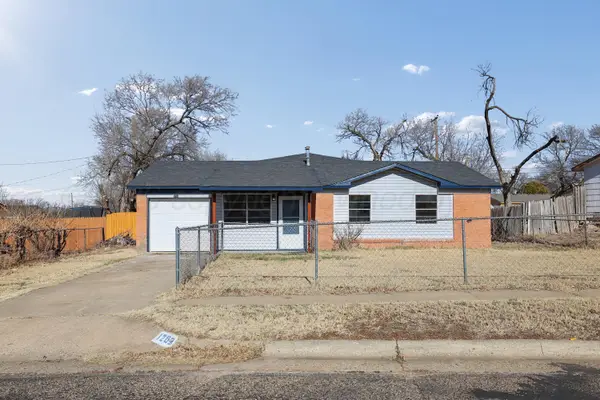 $179,900Active3 beds 2 baths1,838 sq. ft.
$179,900Active3 beds 2 baths1,838 sq. ft.1203 Sycamore Street, Amarillo, TX 79107-6216
MLS# 26-32Listed by: KELLER WILLIAMS REALTY AMARILLO - New
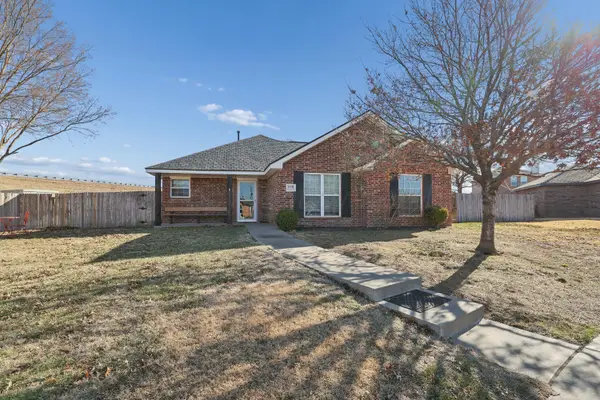 $258,000Active3 beds 2 baths1,519 sq. ft.
$258,000Active3 beds 2 baths1,519 sq. ft.1401 SW 61st Avenue, Amarillo, TX 79118-8310
MLS# 26-28Listed by: KELLER WILLIAMS REALTY AMARILLO - Open Sun, 2 to 4pmNew
 $259,000Active3 beds 2 baths2,128 sq. ft.
$259,000Active3 beds 2 baths2,128 sq. ft.7000 Sunburst Street, Amarillo, TX 79110-4136
MLS# 26-17Listed by: ROCKONE REALTY, LLC - New
 $155,000Active4.2 Acres
$155,000Active4.2 Acres0 W Cliffside Drive, Amarillo, TX 79108
MLS# 26-18Listed by: FATHOM REALTY, LLC - New
 $35,000Active0.19 Acres
$35,000Active0.19 Acres410 SW 3rd Avenue, Amarillo, TX 79101
MLS# 26-11Listed by: HEARTLAND REALTY - New
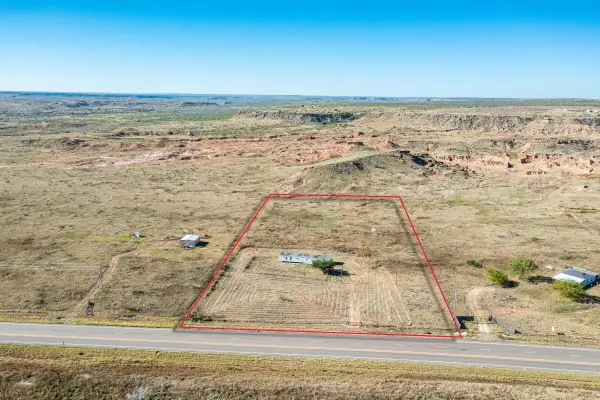 $59,000Active3 beds 2 baths1,216 sq. ft.
$59,000Active3 beds 2 baths1,216 sq. ft.25001 Rm 1061 (tascosa Rd), Amarillo, TX 79124
MLS# 26-6Listed by: 2015 REAL ESTATE, LLC - New
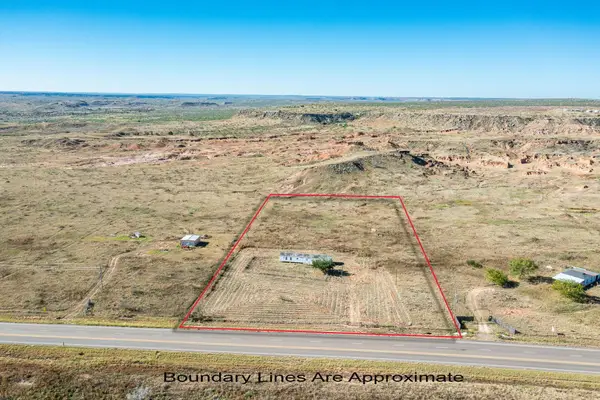 $59,000Active5 Acres
$59,000Active5 Acres25001 Rm 1061, Amarillo, TX 79124
MLS# 26-7Listed by: 2015 REAL ESTATE, LLC - New
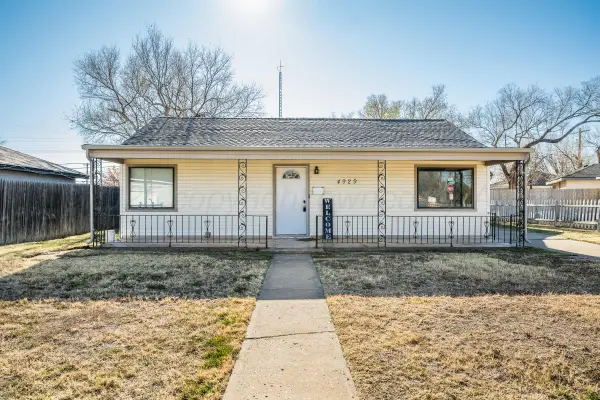 $175,000Active3 beds 2 baths1,576 sq. ft.
$175,000Active3 beds 2 baths1,576 sq. ft.4929 SW 16th Avenue, Amarillo, TX 79106
MLS# 26-2Listed by: 2015 REAL ESTATE, LLC - New
 $60,000Active0 Acres
$60,000Active0 Acres7502 Frazier Road, Amarillo, TX 79119
MLS# 25-10328Listed by: ROCKONE REALTY, LLC - New
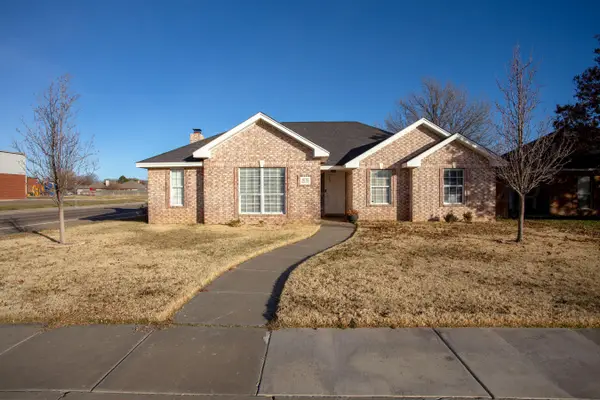 $265,000Active4 beds 2 baths1,677 sq. ft.
$265,000Active4 beds 2 baths1,677 sq. ft.6712 Precision Place, Amarillo, TX 79119-7306
MLS# 26-1Listed by: CROSSPOINT REAL ESTATE GROUP
