1604 S Hughes Street, Amarillo, TX 79102-2647
Local realty services provided by:ERA Courtyard Real Estate
1604 S Hughes Street,Amarillo, TX 79102-2647
$270,000
- 4 Beds
- 3 Baths
- 2,174 sq. ft.
- Single family
- Active
Listed by: patrick lee
Office: exp realty, llc.
MLS#:25-9535
Source:TX_AAOR
Price summary
- Price:$270,000
- Price per sq. ft.:$124.2
About this home
Welcome to 1604 S Hughes Street — a tastefully updated, character-filled home with room to live, grow, and relax! With lots of sq ft on the main level and a large finished basement, this home offers versatile living spaces perfect for families, multigenerational living, or anyone who loves extra room to spread out.
Step inside to lovely hardwood floors, tall ceilings, updated plumbing, and thoughtful improvements throughout the home from many years of loving ownership. The main level features three spacious bedrooms and three updated bathrooms.
Downstairs, discover a finished basement that feels like its own private retreat — with two large rooms and a storage room. Very nice iron fencing surrounds the yards. The backyard with deck is so cozy and inviting you will love it! It's quiet, comfortable, and incredibly flexible.
Outside, the property continues to impress with fenced front and back yards, a driveway that runs the full length of the home, and a detached garage that's more than just parking. The garage includes a fully finished shop/workspace complete with electricity, insulated walls, cabinets, a workbench, and additional attic storage.
Plus, you'll love the red storage shed, perfect for lawn equipment or hobby gear.
And when it's time to unwind? Step onto your beautiful back deck, perfect for grilling, lounging, or enjoying Amarillo evenings with friends and family.
Updates, space, charm, and incredible functionality this home truly checks all the boxes. Come see why 1604 S Hughes St has been so loved!
Contact an agent
Home facts
- Year built:1928
- Listing ID #:25-9535
- Added:90 day(s) ago
- Updated:February 10, 2026 at 10:58 PM
Rooms and interior
- Bedrooms:4
- Total bathrooms:3
- Full bathrooms:2
- Half bathrooms:1
- Living area:2,174 sq. ft.
Heating and cooling
- Cooling:Central Air
- Heating:Central
Structure and exterior
- Year built:1928
- Building area:2,174 sq. ft.
- Lot area:0.14 Acres
Schools
- High school:Tascosa
- Middle school:Austin
- Elementary school:Bivins
Utilities
- Water:City
- Sewer:City
Finances and disclosures
- Price:$270,000
- Price per sq. ft.:$124.2
New listings near 1604 S Hughes Street
- New
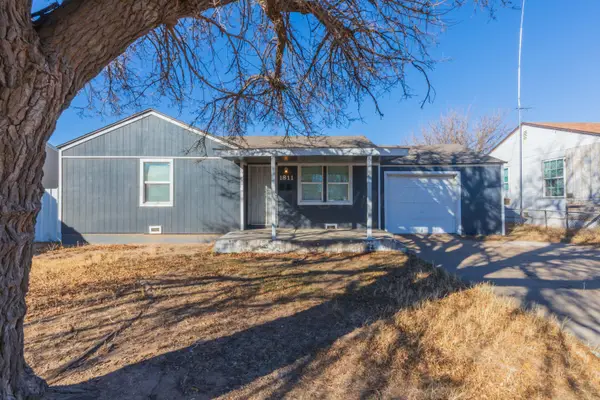 $105,000Active2 beds 1 baths808 sq. ft.
$105,000Active2 beds 1 baths808 sq. ft.1811 N Wilson Street, Amarillo, TX 79107-6668
MLS# 26-1310Listed by: FATHOM REALTY, LLC - New
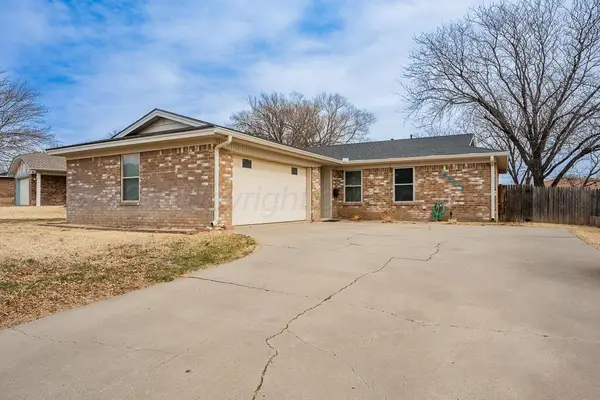 $210,000Active3 beds 2 baths1,273 sq. ft.
$210,000Active3 beds 2 baths1,273 sq. ft.5207 Susan Drive, Amarillo, TX 79110
MLS# 26-1305Listed by: EXP REALTY, LLC - New
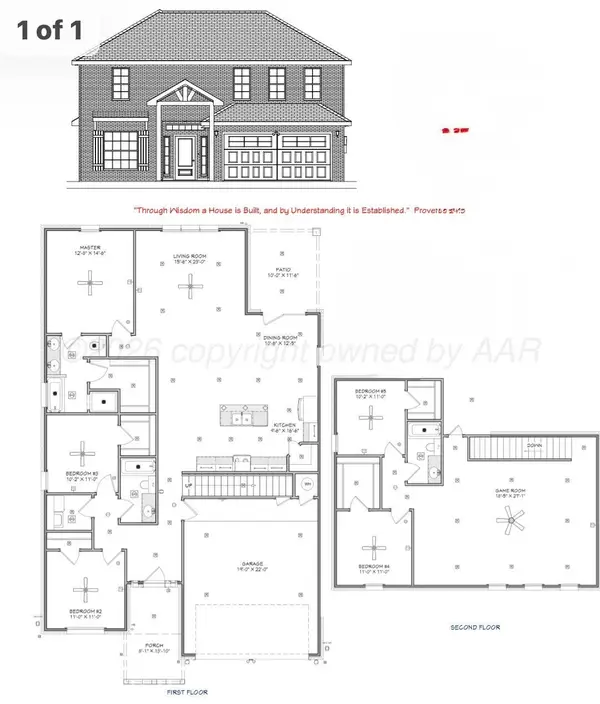 $395,434Active5 beds 3 baths2,823 sq. ft.
$395,434Active5 beds 3 baths2,823 sq. ft.1806 Fox Hollow Avenue, Amarillo, TX 79108-4341
MLS# 26-1308Listed by: ROCKONE REALTY, LLC 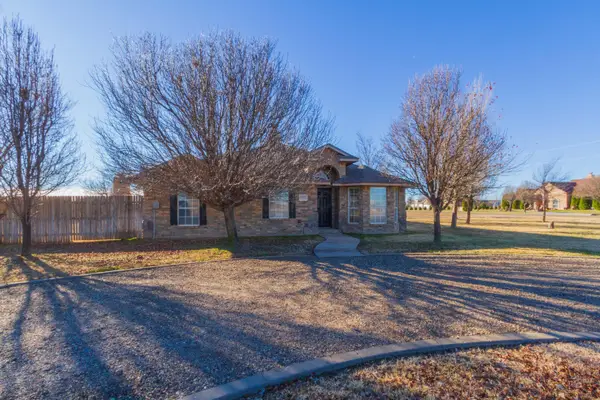 $369,900Active4 beds 2 baths1,783 sq. ft.
$369,900Active4 beds 2 baths1,783 sq. ft.20223 Prairie Wind Road, Amarillo, TX 79124
MLS# 26-306Listed by: LARRY BROWN, REALTORS- Open Sun, 2 to 4pmNew
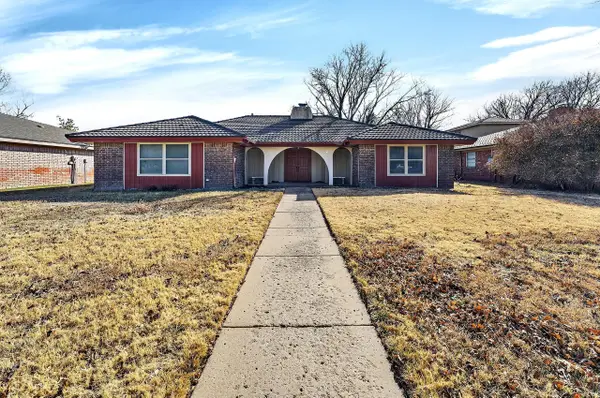 $315,000Active3 beds 2 baths2,454 sq. ft.
$315,000Active3 beds 2 baths2,454 sq. ft.6307 Fulton Drive, Amarillo, TX 79109-5101
MLS# 26-1300Listed by: KELLER WILLIAMS REALTY AMARILLO - New
 $270,000Active3 beds 2 baths1,603 sq. ft.
$270,000Active3 beds 2 baths1,603 sq. ft.7507 Wellington Court, Amarillo, TX 79119-2203
MLS# 26-1301Listed by: FATHOM REALTY, LLC - New
 $260,000Active3 beds 2 baths1,869 sq. ft.
$260,000Active3 beds 2 baths1,869 sq. ft.3700 Lynette Drive, Amarillo, TX 79109-4518
MLS# 26-1296Listed by: COLDWELL BANKER FIRST EQUITY - New
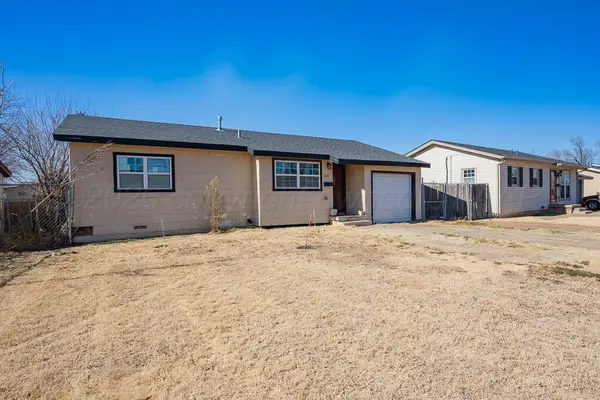 $125,000Active3 beds 1 baths962 sq. ft.
$125,000Active3 beds 1 baths962 sq. ft.2011 N Highland Street, Amarillo, TX 79107-6938
MLS# 26-1286Listed by: COLDWELL BANKER FIRST EQUITY - New
 $35,000Active8.43 Acres
$35,000Active8.43 Acres4 Quail Trail, Amarillo, TX 79124
MLS# 26-1283Listed by: RE/MAX TOWN & COUNTRY - New
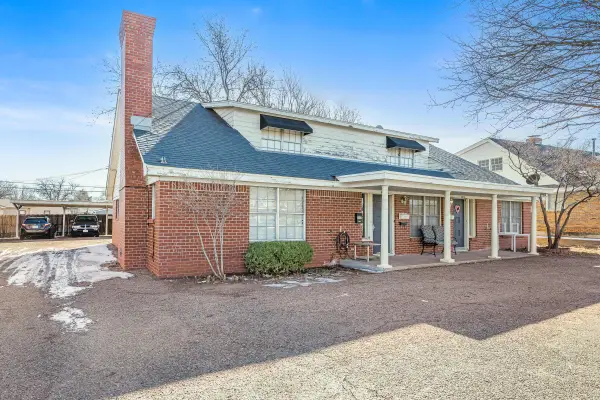 $449,000Active2 beds 2 baths3,002 sq. ft.
$449,000Active2 beds 2 baths3,002 sq. ft.3407 Janet Drive, Amarillo, TX 79109-4457
MLS# 26-1278Listed by: KELLER WILLIAMS REALTY AMARILLO

