1615 S Bryan #19 Street, Amarillo, TX 79102-2336
Local realty services provided by:ERA Courtyard Real Estate
1615 S Bryan #19 Street,Amarillo, TX 79102-2336
$368,000
- 3 Beds
- 4 Baths
- 3,024 sq. ft.
- Single family
- Active
Listed by:cathy wood
Office:keller williams realty amarillo
MLS#:25-5515
Source:TX_AAOR
Price summary
- Price:$368,000
- Price per sq. ft.:$121.69
- Monthly HOA dues:$25
About this home
Presenting an exceptional opportunity for the discerning homeowner; this exquisite townhome crafted for a life of unparalleled comfort and sophistication. This residence offers expansive living spaces, meticulously designed with a focus on custom additions and refined aesthetics, appealing to those who appreciate elevated living without compromise. The open-concept living area, anchored by a stately fireplace and bespoke built-ins, flows seamlessly into the kitchen and dining space, perfect for both intimate gatherings and grand entertaining. This distinguished townhome boasts 3 luxurious bedrooms and 3.5 baths , including an isolated downstairs master suite with separate shower and tub. Residents will appreciate the convenience of low-maintenance living within a prestigious community. Enjoy the ease of an attached two-car garage and the privacy of a well-maintained property. Located in a highly sought-after neighborhood, this home provides effortless access to the city's finest amenities, including upscale dining & boutique shopping, . Elegance for the most discerning clientele.
Contact an agent
Home facts
- Year built:1977
- Listing ID #:25-5515
- Added:118 day(s) ago
- Updated:October 15, 2025 at 12:54 PM
Rooms and interior
- Bedrooms:3
- Total bathrooms:4
- Full bathrooms:3
- Half bathrooms:1
- Living area:3,024 sq. ft.
Heating and cooling
- Cooling:Central Air
- Heating:Central, Natural gas, Unit - 2
Structure and exterior
- Year built:1977
- Building area:3,024 sq. ft.
Schools
- High school:Tascosa
- Middle school:Austin
- Elementary school:Bivins
Utilities
- Water:City
- Sewer:City
Finances and disclosures
- Price:$368,000
- Price per sq. ft.:$121.69
New listings near 1615 S Bryan #19 Street
- New
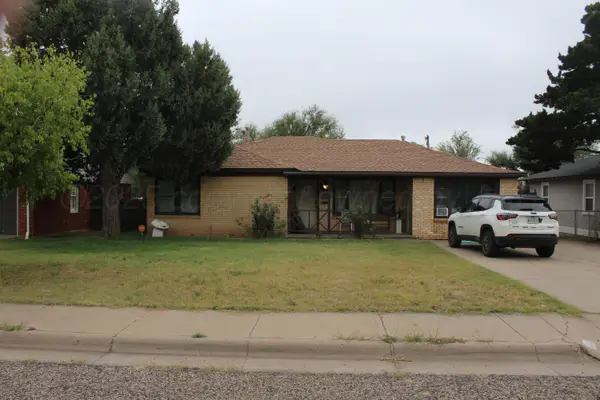 $188,000Active3 beds 1 baths
$188,000Active3 beds 1 baths4111 Cimarron, Amarillo, TX 79102
MLS# 25-8778Listed by: RAYMOND GUZMAN REALTORS - New
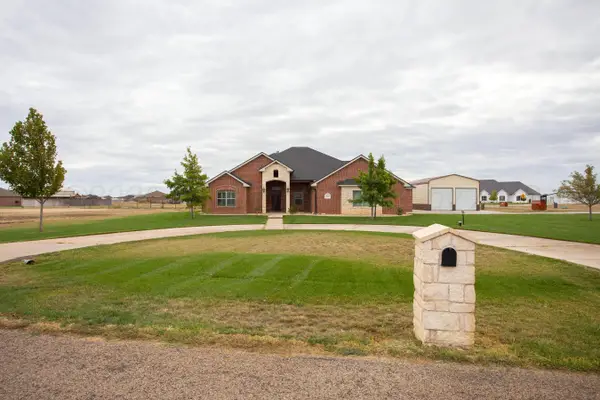 $475,000Active4 beds 3 baths2,516 sq. ft.
$475,000Active4 beds 3 baths2,516 sq. ft.18401 Quail Crossing Road, Amarillo, TX 79124-1348
MLS# 25-8779Listed by: LYONS REALTY - New
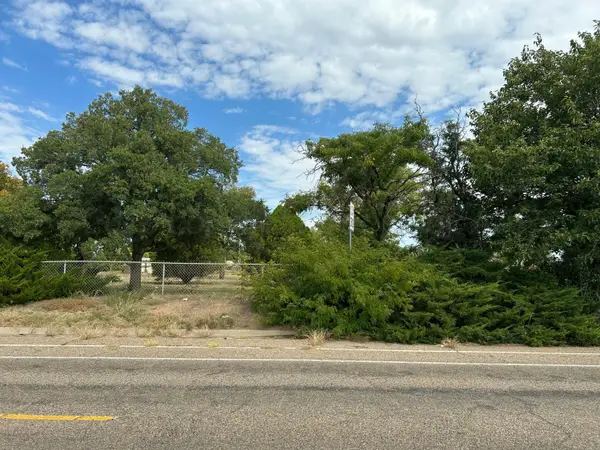 $143,552Active1.65 Acres
$143,552Active1.65 AcresSE 27th Avenue, Amarillo, TX 79103
MLS# 25-8776Listed by: GAUT WHITTENBURG EMERSON COMMERCIAL REAL ESTATE, LLC - New
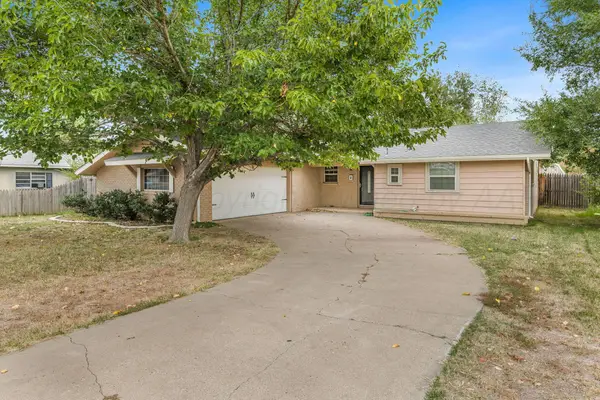 $229,000Active4 beds 3 baths1,736 sq. ft.
$229,000Active4 beds 3 baths1,736 sq. ft.3421 Eddy Street, Amarillo, TX 79109-4325
MLS# 25-8777Listed by: KELLER WILLIAMS REALTY AMARILLO - New
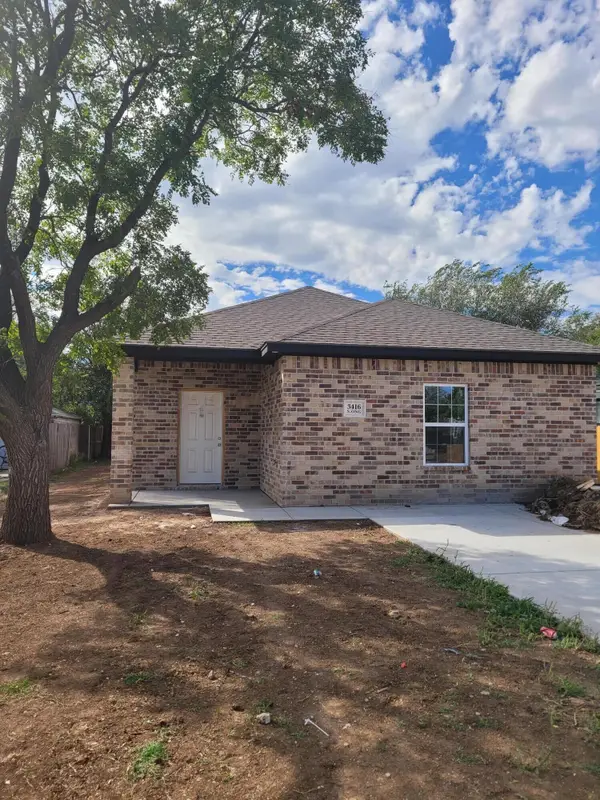 $229,000Active4 beds 2 baths1,571 sq. ft.
$229,000Active4 beds 2 baths1,571 sq. ft.3416 S Ong Street, Amarillo, TX 79109-4924
MLS# 25-8774Listed by: AMARILLO'S PARKVIEW REALTY, LLC - New
 $369,000Active4 beds 2 baths2,173 sq. ft.
$369,000Active4 beds 2 baths2,173 sq. ft.7402 Rochester, Amarillo, TX 79118-1177
MLS# 25-8771Listed by: WEST TEXAS REALTY GROUP - New
 $172,000Active4 beds 2 baths1,237 sq. ft.
$172,000Active4 beds 2 baths1,237 sq. ft.4109 S Bonham Street, Amarillo, TX 79110-1112
MLS# 25-8750Listed by: KELLER WILLIAMS REALTY AMARILLO - New
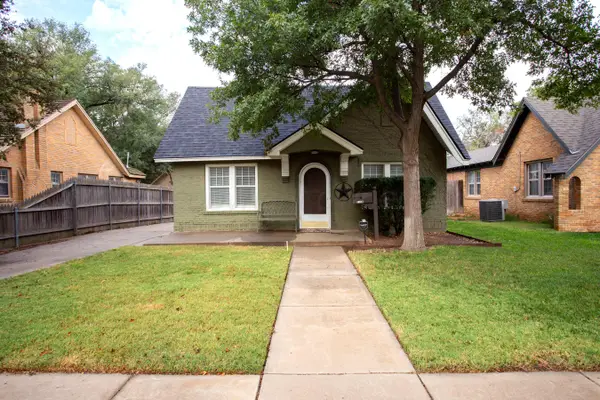 $155,000Active2 beds 1 baths1,073 sq. ft.
$155,000Active2 beds 1 baths1,073 sq. ft.2108 S Ong Street, Amarillo, TX 79109-2245
MLS# 25-8758Listed by: LYONS REALTY - New
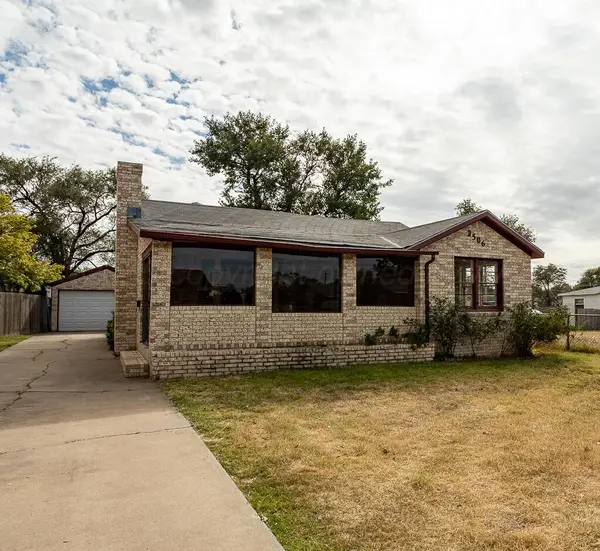 $150,000Active3 beds 1 baths1,176 sq. ft.
$150,000Active3 beds 1 baths1,176 sq. ft.3506 SE 13th Avenue, Amarillo, TX 79104-2707
MLS# 25-8770Listed by: KELLER WILLIAMS REALTY AMARILLO - New
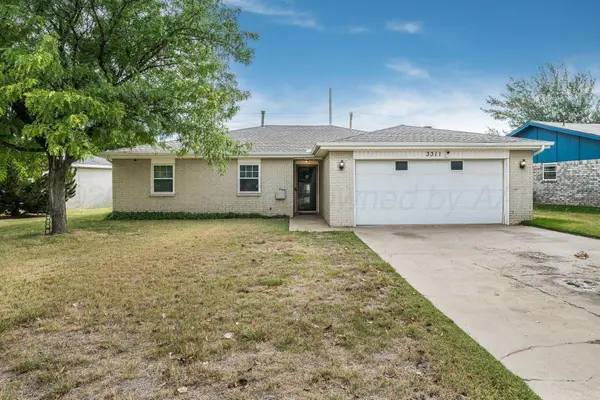 $219,900Active3 beds 2 baths1,420 sq. ft.
$219,900Active3 beds 2 baths1,420 sq. ft.3311 Ault Drive, Amarillo, TX 79121-1001
MLS# 25-8767Listed by: LANDMARK REALTY AMARILLO
