1620 S Tyler Street, Amarillo, TX 79102-3140
Local realty services provided by:ERA Courtyard Real Estate
1620 S Tyler Street,Amarillo, TX 79102-3140
$1,250,000
- 4 Beds
- 3 Baths
- 5,016 sq. ft.
- Single family
- Active
Listed by: jt haynes
Office: triangle realty, llc.
MLS#:25-4608
Source:TX_AAOR
Price summary
- Price:$1,250,000
- Price per sq. ft.:$249.2
About this home
Located in the prestigious Plemons-Eakle Historic District, 1620 South Tyler Street is a distinguished residence listed as a High Contributing Property on the National Register of Historic Places. This home is a striking blend of Mediterranean and Prairie architectural styles, featuring a symmetrical brown-brick façade, Ludowici clay tile roof, and refined decorative details that reflect its historic significance. The manicured lawn, mature trees—including two pecans—and a stamped concrete driveway that echoes the charm of Amarillo's historic brick streets create an inviting first impression. The driveway leads through a graceful porte cochere to a two-story carriage house that mirrors the main home's architectural elegance. Inside, the home offers refined living with three bedrooms, two and a half baths, a library, parlor, formal dining room, morning room, solarium, mudroom, bar, and a thoughtfully designed kitchen with a butler's pantry. Additional highlights include a guest library and a private home theater complete with seating for six and a snack bar. The expansive basement includes five rooms, three with full-length double-hung wooden windows, and an exterior entrance. The carriage house provides a two-car garage, half bath, and an upper-level apartment featuring a bedroom with a large closet and laundry, bathroom, office, full kitchen, and living room with a fireplace flanked by built-in bookshelves and stained-glass windows. This home offers a rare opportunity to own a beautifully preserved piece of Amarillo's architectural heritage.
Contact an agent
Home facts
- Year built:1917
- Listing ID #:25-4608
- Added:268 day(s) ago
- Updated:February 10, 2026 at 01:58 PM
Rooms and interior
- Bedrooms:4
- Total bathrooms:3
- Full bathrooms:2
- Half bathrooms:1
- Living area:5,016 sq. ft.
Heating and cooling
- Cooling:Central Air
- Heating:Natural gas
Structure and exterior
- Year built:1917
- Building area:5,016 sq. ft.
Schools
- High school:Tascosa
- Middle school:Austin
- Elementary school:Bivins
Utilities
- Water:City
- Sewer:City
Finances and disclosures
- Price:$1,250,000
- Price per sq. ft.:$249.2
New listings near 1620 S Tyler Street
- New
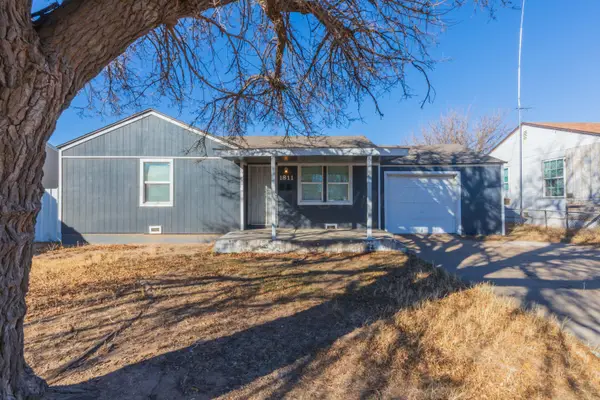 $105,000Active2 beds 1 baths808 sq. ft.
$105,000Active2 beds 1 baths808 sq. ft.1811 N Wilson Street, Amarillo, TX 79107-6668
MLS# 26-1310Listed by: FATHOM REALTY, LLC - New
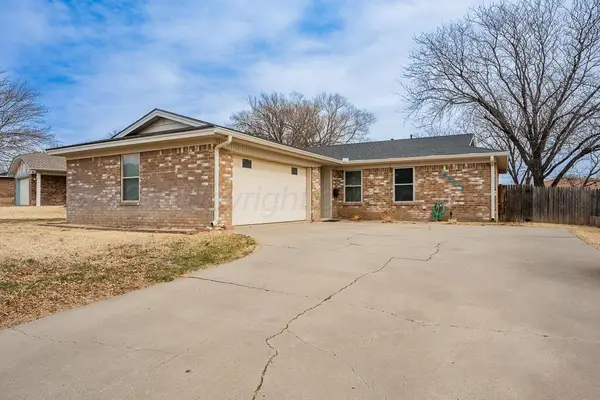 $210,000Active3 beds 2 baths1,273 sq. ft.
$210,000Active3 beds 2 baths1,273 sq. ft.5207 Susan Drive, Amarillo, TX 79110
MLS# 26-1305Listed by: EXP REALTY, LLC - New
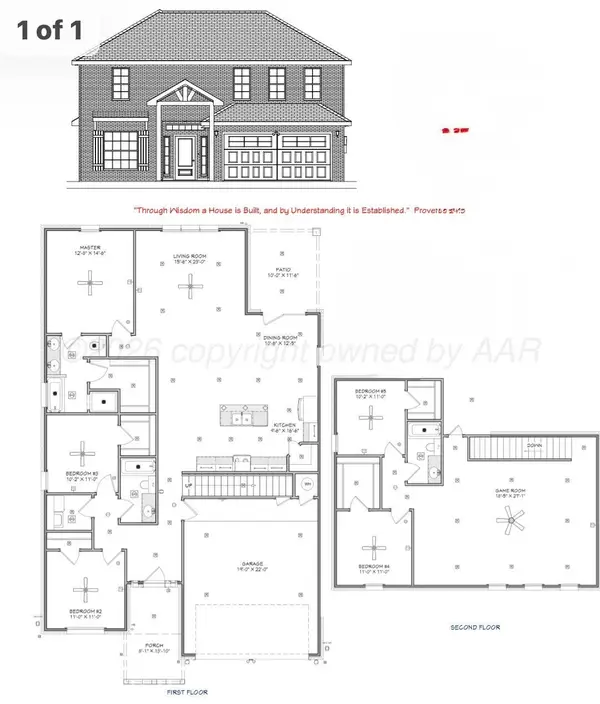 $395,434Active5 beds 3 baths2,823 sq. ft.
$395,434Active5 beds 3 baths2,823 sq. ft.1806 Fox Hollow Avenue, Amarillo, TX 79108-4341
MLS# 26-1308Listed by: ROCKONE REALTY, LLC 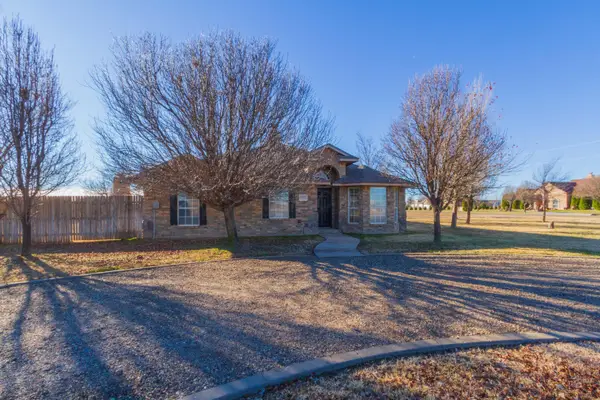 $369,900Active4 beds 2 baths1,783 sq. ft.
$369,900Active4 beds 2 baths1,783 sq. ft.20223 Prairie Wind Road, Amarillo, TX 79124
MLS# 26-306Listed by: LARRY BROWN, REALTORS- Open Sun, 2 to 4pmNew
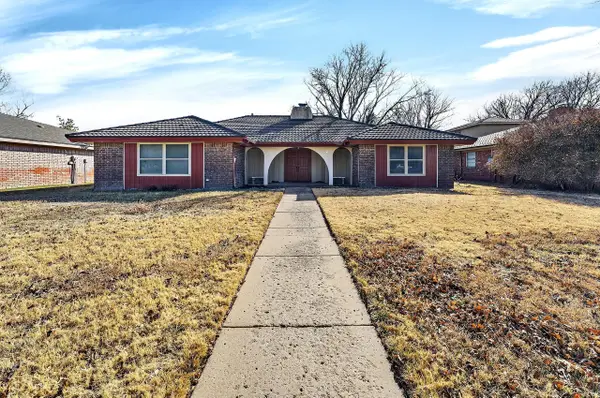 $315,000Active3 beds 2 baths2,454 sq. ft.
$315,000Active3 beds 2 baths2,454 sq. ft.6307 Fulton Drive, Amarillo, TX 79109-5101
MLS# 26-1300Listed by: KELLER WILLIAMS REALTY AMARILLO - New
 $270,000Active3 beds 2 baths1,603 sq. ft.
$270,000Active3 beds 2 baths1,603 sq. ft.7507 Wellington Court, Amarillo, TX 79119-2203
MLS# 26-1301Listed by: FATHOM REALTY, LLC - New
 $260,000Active3 beds 2 baths1,869 sq. ft.
$260,000Active3 beds 2 baths1,869 sq. ft.3700 Lynette Drive, Amarillo, TX 79109-4518
MLS# 26-1296Listed by: COLDWELL BANKER FIRST EQUITY - New
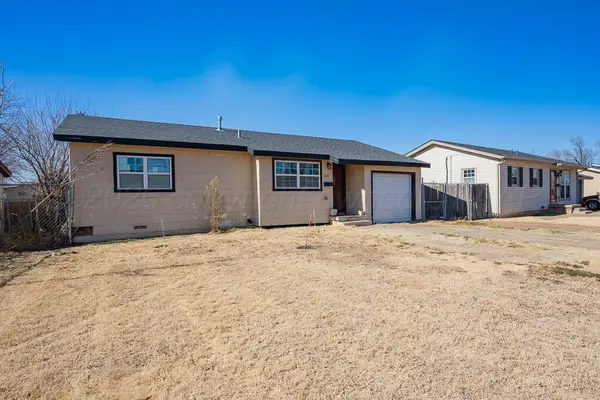 $125,000Active3 beds 1 baths962 sq. ft.
$125,000Active3 beds 1 baths962 sq. ft.2011 N Highland Street, Amarillo, TX 79107-6938
MLS# 26-1286Listed by: COLDWELL BANKER FIRST EQUITY - New
 $35,000Active8.43 Acres
$35,000Active8.43 Acres4 Quail Trail, Amarillo, TX 79124
MLS# 26-1283Listed by: RE/MAX TOWN & COUNTRY - New
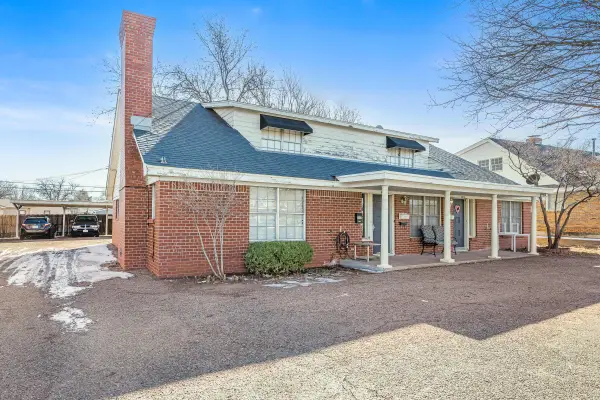 $449,000Active2 beds 2 baths3,002 sq. ft.
$449,000Active2 beds 2 baths3,002 sq. ft.3407 Janet Drive, Amarillo, TX 79109-4457
MLS# 26-1278Listed by: KELLER WILLIAMS REALTY AMARILLO

