1706 S Polk Street, Amarillo, TX 79102-3151
Local realty services provided by:ERA Courtyard Real Estate
1706 S Polk Street,Amarillo, TX 79102-3151
$875,000
- 6 Beds
- 4 Baths
- 4,481 sq. ft.
- Single family
- Active
Listed by: jt haynes
Office: triangle realty, llc.
MLS#:25-9285
Source:TX_AAOR
Price summary
- Price:$875,000
- Price per sq. ft.:$195.27
About this home
This beautifully preserved Dutch Colonial Revival home, built in 1910, is a stunning example of Amarillo's architectural heritage. With 6 bedrooms and 3.5 baths, the home blends timeless craftsmanship with thoughtful modern updates. The kitchen has been tastefully renovated to provide contemporary convenience while maintaining the home's classic charm. Original details include the mahogany Dutch front door, mahogany handrails, pocket doors, double-hung windows, and gas lighting fixtures that still grace the home today. The basement features a utility room with the original boiler and a cozy game room and bar area, adding both function and character. A newly remodeled carriage house offers a welcoming guest space with 1 bedroom, 1 bath, and comfortable living quarters. Recognized as a registered historical landmark since 2011, this remarkable home is a rare opportunity to own a preserved piece of Amarillo's history where every detail tells a story.
Contact an agent
Home facts
- Year built:1910
- Listing ID #:25-9285
- Added:99 day(s) ago
- Updated:February 10, 2026 at 01:58 PM
Rooms and interior
- Bedrooms:6
- Total bathrooms:4
- Full bathrooms:3
- Half bathrooms:1
- Living area:4,481 sq. ft.
Heating and cooling
- Cooling:Central Air, Electric
- Heating:Electric
Structure and exterior
- Year built:1910
- Building area:4,481 sq. ft.
- Lot area:0.32 Acres
Schools
- High school:Tascosa
- Middle school:Austin
- Elementary school:Bivins
Utilities
- Water:City
- Sewer:City
Finances and disclosures
- Price:$875,000
- Price per sq. ft.:$195.27
New listings near 1706 S Polk Street
- New
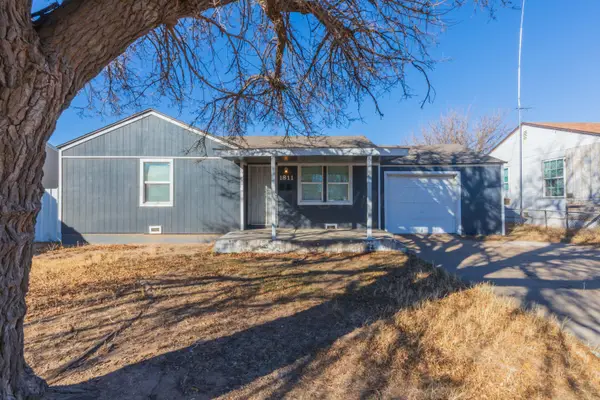 $105,000Active2 beds 1 baths808 sq. ft.
$105,000Active2 beds 1 baths808 sq. ft.1811 N Wilson Street, Amarillo, TX 79107-6668
MLS# 26-1310Listed by: FATHOM REALTY, LLC - New
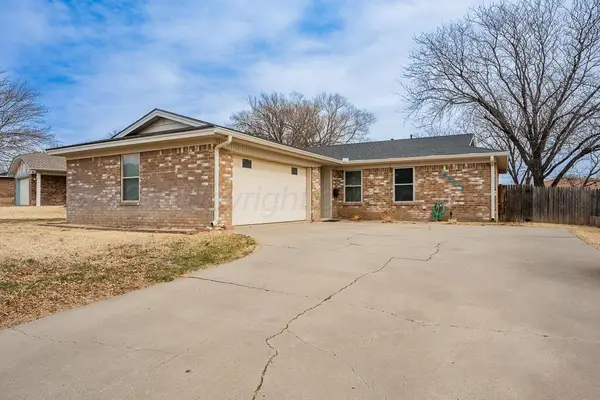 $210,000Active3 beds 2 baths1,273 sq. ft.
$210,000Active3 beds 2 baths1,273 sq. ft.5207 Susan Drive, Amarillo, TX 79110
MLS# 26-1305Listed by: EXP REALTY, LLC - New
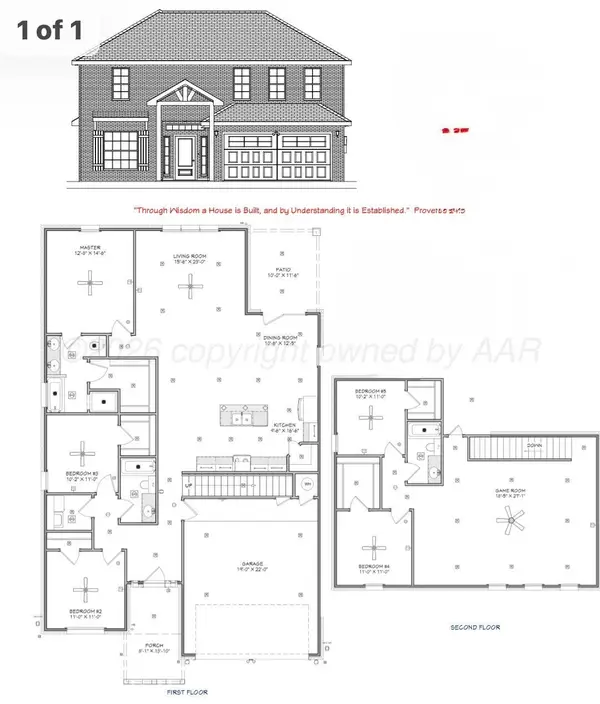 $395,434Active5 beds 3 baths2,823 sq. ft.
$395,434Active5 beds 3 baths2,823 sq. ft.1806 Fox Hollow Avenue, Amarillo, TX 79108-4341
MLS# 26-1308Listed by: ROCKONE REALTY, LLC 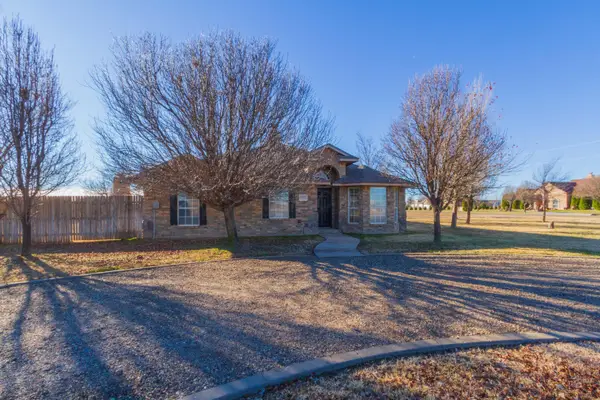 $369,900Active4 beds 2 baths1,783 sq. ft.
$369,900Active4 beds 2 baths1,783 sq. ft.20223 Prairie Wind Road, Amarillo, TX 79124
MLS# 26-306Listed by: LARRY BROWN, REALTORS- Open Sun, 2 to 4pmNew
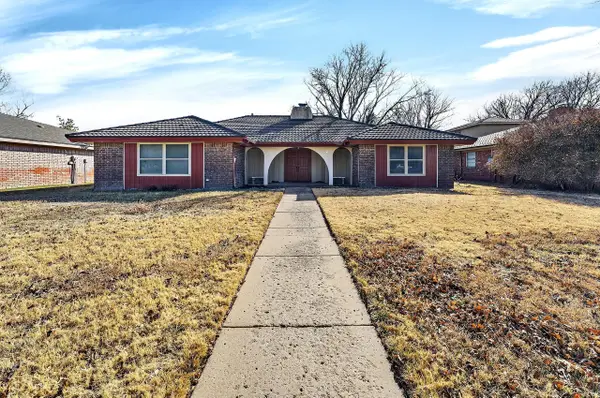 $315,000Active3 beds 2 baths2,454 sq. ft.
$315,000Active3 beds 2 baths2,454 sq. ft.6307 Fulton Drive, Amarillo, TX 79109-5101
MLS# 26-1300Listed by: KELLER WILLIAMS REALTY AMARILLO - New
 $270,000Active3 beds 2 baths1,603 sq. ft.
$270,000Active3 beds 2 baths1,603 sq. ft.7507 Wellington Court, Amarillo, TX 79119-2203
MLS# 26-1301Listed by: FATHOM REALTY, LLC - New
 $260,000Active3 beds 2 baths1,869 sq. ft.
$260,000Active3 beds 2 baths1,869 sq. ft.3700 Lynette Drive, Amarillo, TX 79109-4518
MLS# 26-1296Listed by: COLDWELL BANKER FIRST EQUITY - New
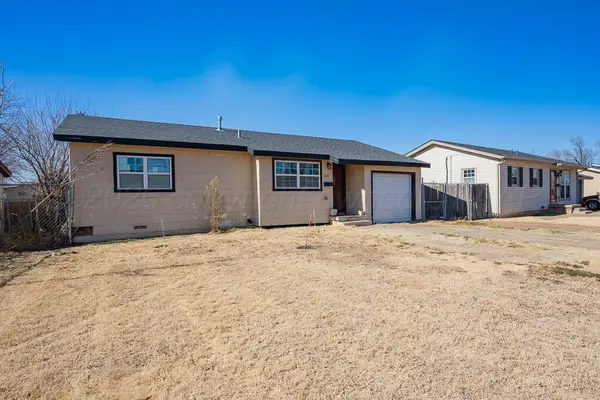 $125,000Active3 beds 1 baths962 sq. ft.
$125,000Active3 beds 1 baths962 sq. ft.2011 N Highland Street, Amarillo, TX 79107-6938
MLS# 26-1286Listed by: COLDWELL BANKER FIRST EQUITY - New
 $35,000Active8.43 Acres
$35,000Active8.43 Acres4 Quail Trail, Amarillo, TX 79124
MLS# 26-1283Listed by: RE/MAX TOWN & COUNTRY - New
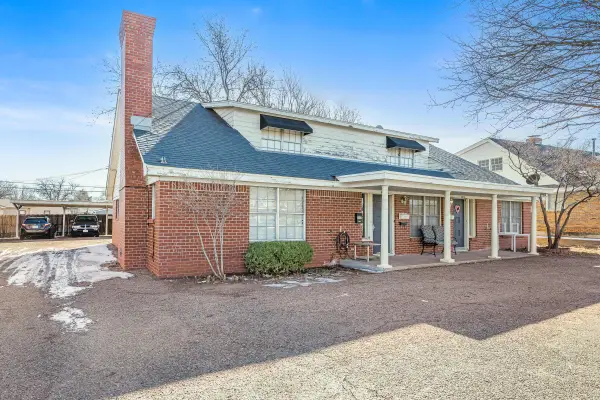 $449,000Active2 beds 2 baths3,002 sq. ft.
$449,000Active2 beds 2 baths3,002 sq. ft.3407 Janet Drive, Amarillo, TX 79109-4457
MLS# 26-1278Listed by: KELLER WILLIAMS REALTY AMARILLO

