18 Cypress Point, Amarillo, TX 79124
Local realty services provided by:ERA Courtyard Real Estate
18 Cypress Point,Amarillo, TX 79124
$1,200,000
- 5 Beds
- 7 Baths
- 6,377 sq. ft.
- Single family
- Active
Upcoming open houses
- Sun, Feb 1502:00 pm - 04:00 pm
Listed by: madison carney, tess liles
Office: fathom realty, llc.
MLS#:26-788
Source:TX_AAOR
Price summary
- Price:$1,200,000
- Price per sq. ft.:$188.18
- Monthly HOA dues:$22.83
About this home
Welcome to a one-of-a-kind custom-built luxury estate, perfectly situated on Hole 15 of the La Paloma Golf Course in Amarillo, TX. Designed for sophisticated living and entertaining, this stunning home boasts 5 bedrooms, 7 bathrooms, pond, safe, and an array of high-end features that set it apart.
Step inside and be captivated by 12'' black walnut and pine flooring, radiant floor heating, and three grand fireplaces that create a warm and inviting ambiance. The gourmet chef's kitchen is a masterpiece, featuring a brand-new Viking refrigerator, a 6-burner gas cooktop with griddle, commercial-grade appliances, two built-in dishwashers, an ice maker, a built-in mini fridge, and a spacious walk-in pantry—a dream for culinary enthusiasts. The 11' island with cabinets galore and built in sink make cooking a breeze.
Designed for both comfort and functionality, this smart home offers two spacious living areas, a sunroom, and even a dedicated dog wash room. The finished, insulated 3-car garage adds convenience, while the synthetic slate roof ensures durability and style.
The outdoor kitchen and patio provide the perfect setting for entertaining, with breathtaking views of the golf course. Whether hosting guests or enjoying quiet evenings by the fire, this home is designed for luxury at every turn.
Conveniently located for those relocating to Amarillo or Claude for AI data center and regional energy projects.
Contact an agent
Home facts
- Year built:2006
- Listing ID #:26-788
- Added:377 day(s) ago
- Updated:February 10, 2026 at 01:58 PM
Rooms and interior
- Bedrooms:5
- Total bathrooms:7
- Full bathrooms:3
- Living area:6,377 sq. ft.
Heating and cooling
- Cooling:Central Air, Unit - 3 or More
- Heating:Central, Unit - 3 or More
Structure and exterior
- Year built:2006
- Building area:6,377 sq. ft.
- Lot area:0.28 Acres
Schools
- High school:Tascosa
- Middle school:De Zavala
- Elementary school:Woodlands
Utilities
- Water:City
- Sewer:City
Finances and disclosures
- Price:$1,200,000
- Price per sq. ft.:$188.18
New listings near 18 Cypress Point
- New
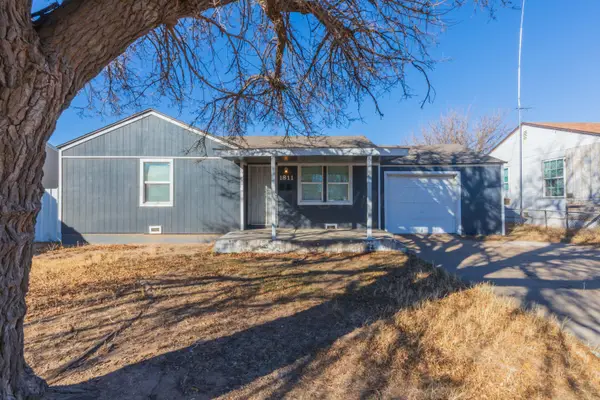 $105,000Active2 beds 1 baths808 sq. ft.
$105,000Active2 beds 1 baths808 sq. ft.1811 N Wilson Street, Amarillo, TX 79107-6668
MLS# 26-1310Listed by: FATHOM REALTY, LLC - New
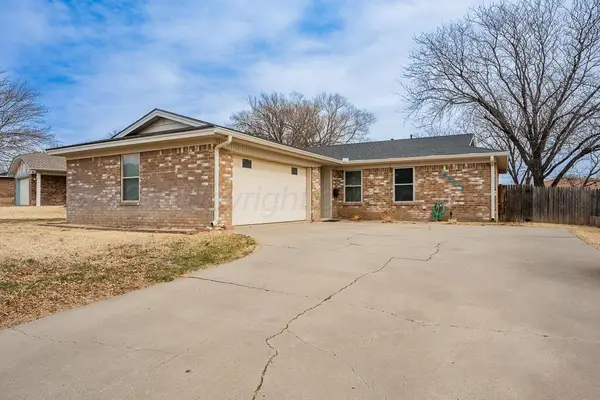 $210,000Active3 beds 2 baths1,273 sq. ft.
$210,000Active3 beds 2 baths1,273 sq. ft.5207 Susan Drive, Amarillo, TX 79110
MLS# 26-1305Listed by: EXP REALTY, LLC - New
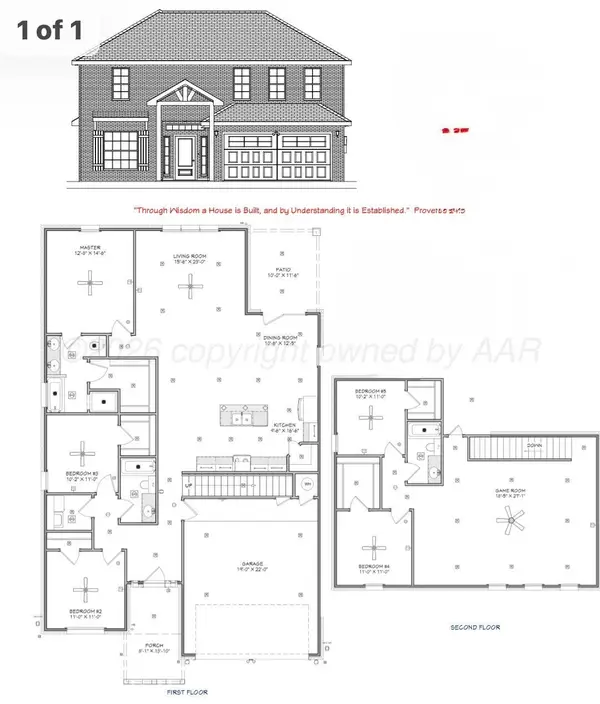 $395,434Active5 beds 3 baths2,823 sq. ft.
$395,434Active5 beds 3 baths2,823 sq. ft.1806 Fox Hollow Avenue, Amarillo, TX 79108-4341
MLS# 26-1308Listed by: ROCKONE REALTY, LLC 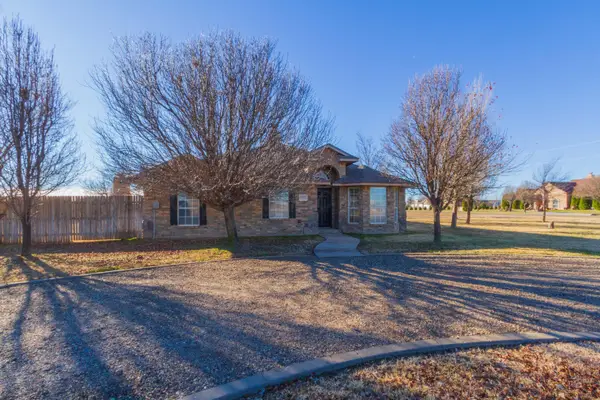 $369,900Active4 beds 2 baths1,783 sq. ft.
$369,900Active4 beds 2 baths1,783 sq. ft.20223 Prairie Wind Road, Amarillo, TX 79124
MLS# 26-306Listed by: LARRY BROWN, REALTORS- Open Sun, 2 to 4pmNew
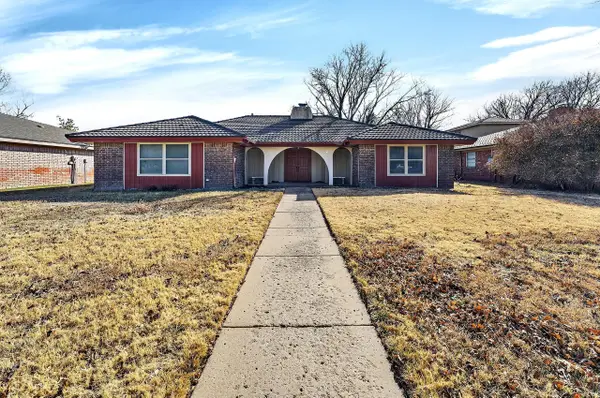 $315,000Active3 beds 2 baths2,454 sq. ft.
$315,000Active3 beds 2 baths2,454 sq. ft.6307 Fulton Drive, Amarillo, TX 79109-5101
MLS# 26-1300Listed by: KELLER WILLIAMS REALTY AMARILLO - New
 $270,000Active3 beds 2 baths1,603 sq. ft.
$270,000Active3 beds 2 baths1,603 sq. ft.7507 Wellington Court, Amarillo, TX 79119-2203
MLS# 26-1301Listed by: FATHOM REALTY, LLC - New
 $260,000Active3 beds 2 baths1,869 sq. ft.
$260,000Active3 beds 2 baths1,869 sq. ft.3700 Lynette Drive, Amarillo, TX 79109-4518
MLS# 26-1296Listed by: COLDWELL BANKER FIRST EQUITY - New
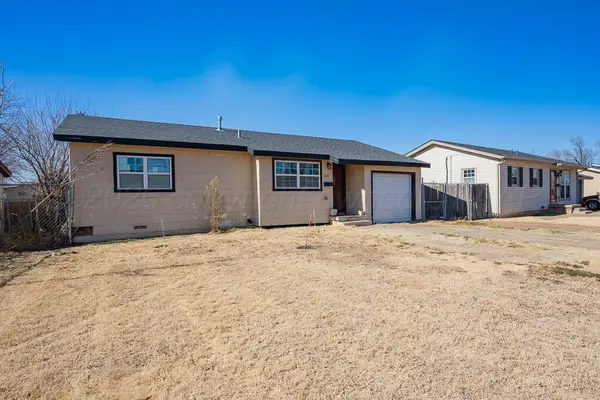 $125,000Active3 beds 1 baths962 sq. ft.
$125,000Active3 beds 1 baths962 sq. ft.2011 N Highland Street, Amarillo, TX 79107-6938
MLS# 26-1286Listed by: COLDWELL BANKER FIRST EQUITY - New
 $35,000Active8.43 Acres
$35,000Active8.43 Acres4 Quail Trail, Amarillo, TX 79124
MLS# 26-1283Listed by: RE/MAX TOWN & COUNTRY - New
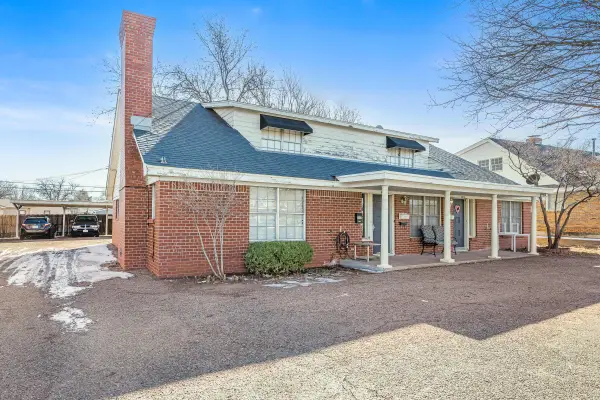 $449,000Active2 beds 2 baths3,002 sq. ft.
$449,000Active2 beds 2 baths3,002 sq. ft.3407 Janet Drive, Amarillo, TX 79109-4457
MLS# 26-1278Listed by: KELLER WILLIAMS REALTY AMARILLO

