18 Didrickson Lane, Amarillo, TX 79124-1706
Local realty services provided by:ERA Courtyard Real Estate
18 Didrickson Lane,Amarillo, TX 79124-1706
$485,000
- 3 Beds
- 3 Baths
- 3,028 sq. ft.
- Single family
- Active
Listed by: the connie taylor group
Office: keller williams realty amarillo
MLS#:25-7657
Source:TX_AAOR
Price summary
- Price:$485,000
- Price per sq. ft.:$160.17
- Monthly HOA dues:$49.58
About this home
Experience Classic Elegance & Timeless Design In This Beautiful Tascosa Country Club Estates Home Located On The 16th Fairway, Offering Stunning Golf Course Views From Nearly Every Room. This 3-bedroom, 3-bath residence includes a 2-car garage plus a separate golf cart garage. The inviting entry opens to a vaulted living room w/ a cozy fireplace & rich wood floors, creating a warm, welcoming atmosphere. A formal dining room w/ plantation shutters & wood flooring adds a touch of sophistication. The spacious kitchen is designed for function & style, featuring a center island, bar seating, stainless steel appliances, & abundant cabinet & counter space. Open to the kitchen, the den offers a second fireplace—perfect for relaxed gatherings. The secluded primary suite is a true retreat w/ dual vanities, a soaking tub, separate shower, & a large walk-in closet complete w/ his-and-her dresser areas. A versatile flex room adjacent to the suite makes an ideal office or workout space, & private access to the back patio adds a luxury touch. The second bedroom enjoys its own full bath w/ hallway access for guests, while the third bedroom, located upstairs, offers additional privacy with a full bath. Outdoor living is easy w/ a pergola-covered patio overlooking the fairway. Additional highlights include a Class IV roof for peace of mind and insurance savings.
Contact an agent
Home facts
- Year built:1993
- Listing ID #:25-7657
- Added:140 day(s) ago
- Updated:November 11, 2025 at 01:51 PM
Rooms and interior
- Bedrooms:3
- Total bathrooms:3
- Full bathrooms:3
- Living area:3,028 sq. ft.
Heating and cooling
- Cooling:Central Air, Electric, Unit - 2
- Heating:Unit - 2
Structure and exterior
- Year built:1993
- Building area:3,028 sq. ft.
Schools
- High school:Tascosa
- Middle school:De Zavala
- Elementary school:Woodlands
Utilities
- Water:City
- Sewer:City
Finances and disclosures
- Price:$485,000
- Price per sq. ft.:$160.17
New listings near 18 Didrickson Lane
- Open Sun, 2 to 4pmNew
 $229,900Active3 beds 2 baths2,057 sq. ft.
$229,900Active3 beds 2 baths2,057 sq. ft.3601 Thurman Street, Amarillo, TX 79109-4359
MLS# 25-9435Listed by: MGROUP - New
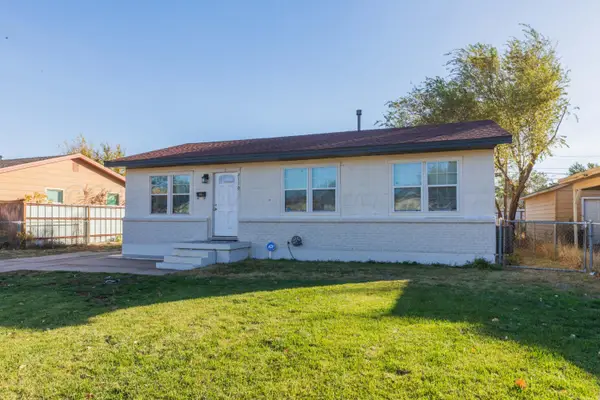 $140,000Active3 beds 1 baths1,002 sq. ft.
$140,000Active3 beds 1 baths1,002 sq. ft.2110 N Marrs Street, Amarillo, TX 79107-6945
MLS# 25-9434Listed by: FATHOM REALTY, LLC - New
 $157,500Active3 beds 1 baths1,346 sq. ft.
$157,500Active3 beds 1 baths1,346 sq. ft.1222 S Bryan Street, Amarillo, TX 79102-1308
MLS# 25-9429Listed by: BELFLOWER REALTY GROUP, LLC - New
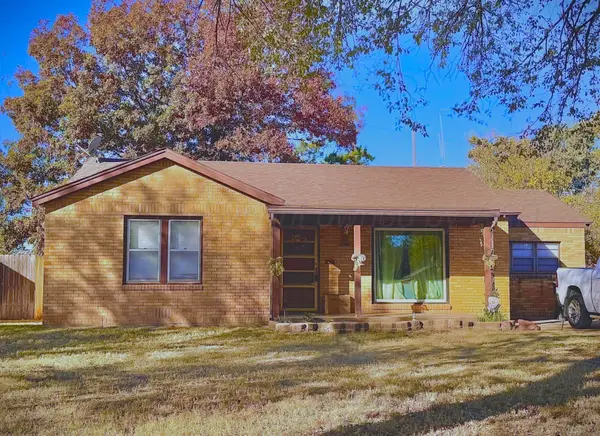 $184,900Active3 beds 2 baths1,694 sq. ft.
$184,900Active3 beds 2 baths1,694 sq. ft.1226 S Bryan Street, Amarillo, TX 79102-1308
MLS# 25-9432Listed by: BELFLOWER REALTY GROUP, LLC - New
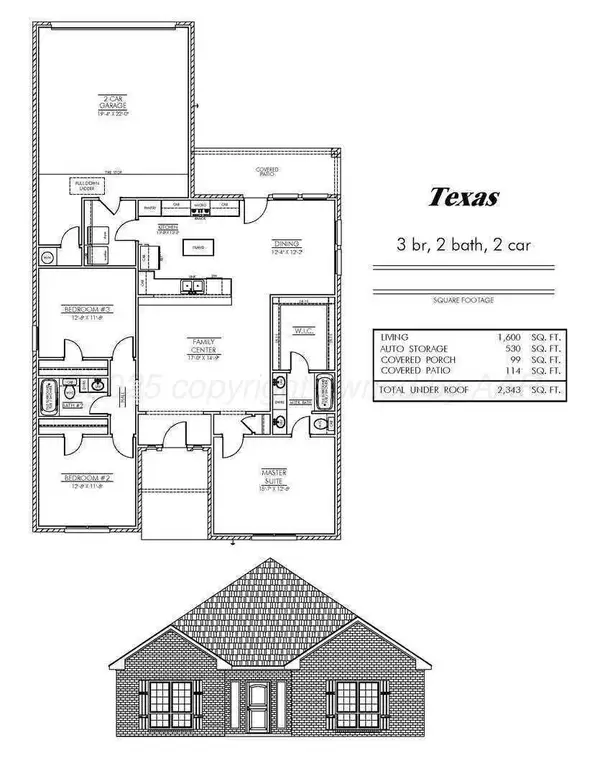 $290,500Active3 beds 2 baths1,600 sq. ft.
$290,500Active3 beds 2 baths1,600 sq. ft.7504 Legacy Parkway, Amarillo, TX 79119
MLS# 25-9421Listed by: HOMESUSA.COM - New
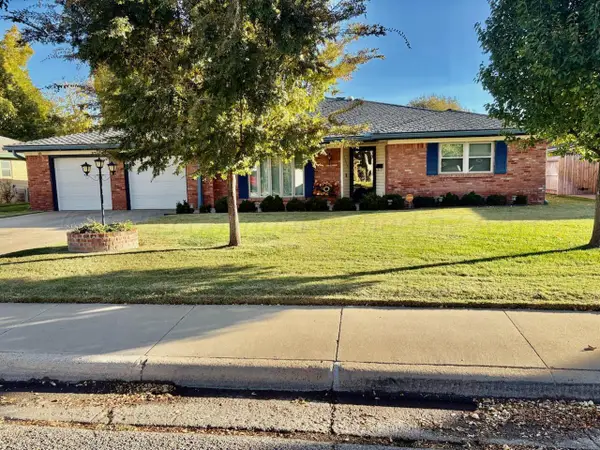 $420,000Active3 beds 3 baths2,999 sq. ft.
$420,000Active3 beds 3 baths2,999 sq. ft.3539 Barclay Drive, Amarillo, TX 79109-4009
MLS# 25-9419Listed by: ADDRESSES OF AMARILLO, REALTORS - New
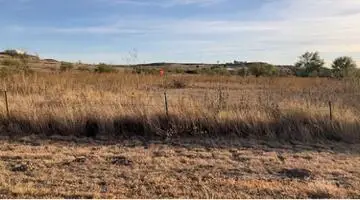 $50,000Active1.51 Acres
$50,000Active1.51 Acres14401 Mile View Drive, Amarillo, TX 79124
MLS# 25-9413Listed by: COLDWELL BANKER FIRST EQUITY - New
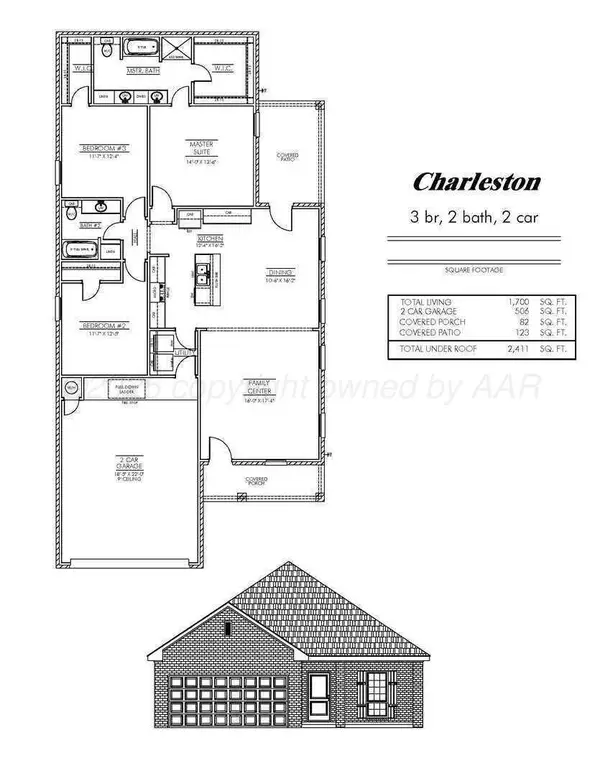 $308,500Active3 beds 2 baths1,700 sq. ft.
$308,500Active3 beds 2 baths1,700 sq. ft.7605 Wellington Court, Amarillo, TX 79119
MLS# 25-9414Listed by: HOMESUSA.COM - New
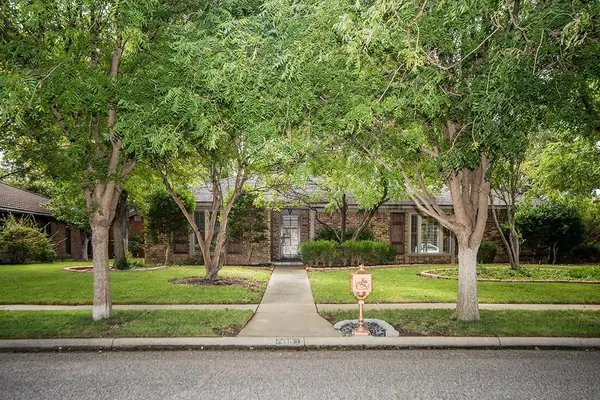 $339,000Active3 beds 2 baths2,055 sq. ft.
$339,000Active3 beds 2 baths2,055 sq. ft.6613 Wentworth Drive, Amarillo, TX 79109-6441
MLS# 25-9417Listed by: LARRY BROWN, REALTORS - New
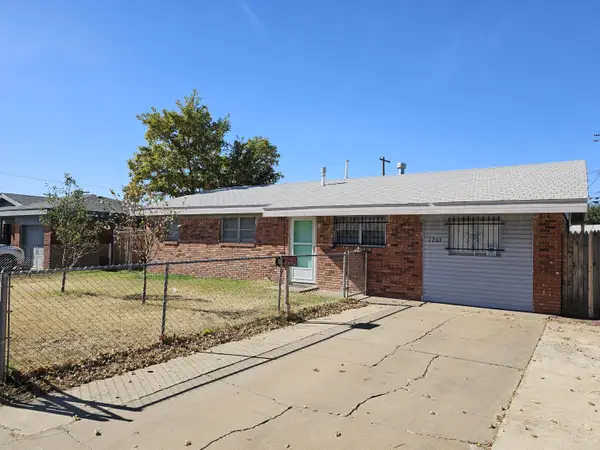 $175,000Active3 beds 2 baths1,363 sq. ft.
$175,000Active3 beds 2 baths1,363 sq. ft.1203 Jasmine Street, Amarillo, TX 79107-8028
MLS# 25-9409Listed by: KELLER WILLIAMS REALTY AMARILLO
