18 Edgewater Drive, Amarillo, TX 79106-4158
Local realty services provided by:ERA Courtyard Real Estate
18 Edgewater Drive,Amarillo, TX 79106-4158
$1,059,000
- 5 Beds
- 5 Baths
- 6,635 sq. ft.
- Single family
- Active
Listed by: jennifer rosenbach
Office: amarillo's parkview realty, llc.
MLS#:25-6358
Source:TX_AAOR
Price summary
- Price:$1,059,000
- Price per sq. ft.:$159.61
- Monthly HOA dues:$430
About this home
This appealing 5-bedroom, 5-bathroom traditional-style home, located in the gated Tealwood Lakes, begins to impress as you step from the entrance onto the resonant hardwood flooring. Beneath stylish lighting, hardwoods gleam throughout. The neutral palette of the current finishings are a blank canvas for your design talents. Even the ceilings contribute to the atmosphere, with styles including coffered and beamed. The 3 fireplaces (living room, primary bedroom, and outdoor patio) impart a cozy feel to the atmosphere, and constitute a couple of prime spots for warming up during the winter. The airy feature-rich kitchen is newly updated in a classic island layout, maximizing workspace and flexibility. These countertops await your beverage glass and cutting board, while premium Subzero appliances look great and add value. The double ovens help maximize culinary firepower. The kitchen also includes an ice maker, warming drawer and custom cabinet fittings. In light that is both stylish and natural, this culinary headquarters is a stage that makes every entrance a grand one. The beautiful ensuite primary bedroom, conveniently located on the main-floor, is well-designed and peaceful. In addition to the convenience of the private bathroom (walk-in shower, separate tub), you will find plenty of walk-in closet space to let your wardrobe breathe. A sitting area works as yet another functional section. A wood burning fireplace provides warmth and aroma. The other 3 bedrooms--ensuite, unique, quiet, and with plenty of closet space-- are located above the ground floor for enhanced privacy. Have the convenience with an at-home gym, located upstairs, as well as an office, located downstairs, with an ensuite bathroom and views of the gorgeous lakes. The finished basement is great with attractive flexibility. The low-maintenance yard is easy on the back and schedule and features artificial turf. The leaf filter gutter system filters water while preventing debris from entering. A rear-entry driveway, leads to an attached three-car garage that is available for its original purpose or for use as additional flex space. As an open-air extension of the home, concrete patio is an ideal foundation for outdoor furniture sets and the gatherings that naturally follow. Dedicated area for a dog run! The home is located on a pleasant street. Relaxing views of the lakes are an everyday treat. Open the front door to a pleasant new life here in Amarillo.
Contact an agent
Home facts
- Year built:1994
- Listing ID #:25-6358
- Added:211 day(s) ago
- Updated:February 10, 2026 at 01:58 PM
Rooms and interior
- Bedrooms:5
- Total bathrooms:5
- Full bathrooms:2
- Half bathrooms:1
- Living area:6,635 sq. ft.
Heating and cooling
- Cooling:Central Air, Electric
- Heating:Natural gas
Structure and exterior
- Year built:1994
- Building area:6,635 sq. ft.
Schools
- High school:Tascosa
Utilities
- Water:City
- Sewer:City
Finances and disclosures
- Price:$1,059,000
- Price per sq. ft.:$159.61
New listings near 18 Edgewater Drive
- New
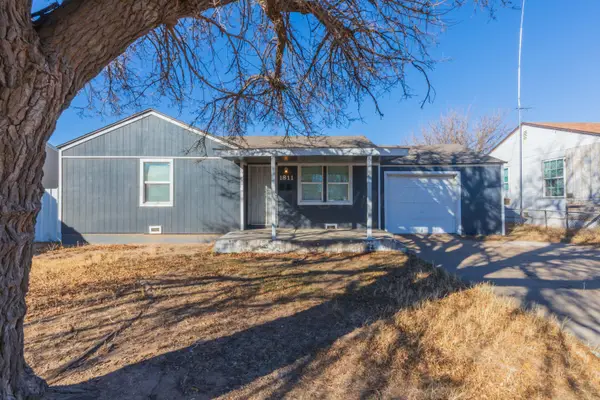 $105,000Active2 beds 1 baths808 sq. ft.
$105,000Active2 beds 1 baths808 sq. ft.1811 N Wilson Street, Amarillo, TX 79107-6668
MLS# 26-1310Listed by: FATHOM REALTY, LLC - New
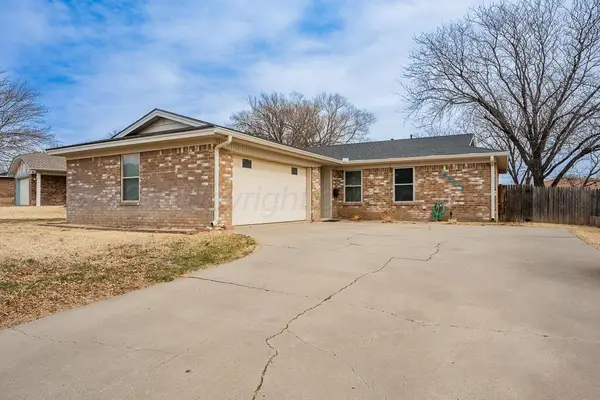 $210,000Active3 beds 2 baths1,273 sq. ft.
$210,000Active3 beds 2 baths1,273 sq. ft.5207 Susan Drive, Amarillo, TX 79110
MLS# 26-1305Listed by: EXP REALTY, LLC - New
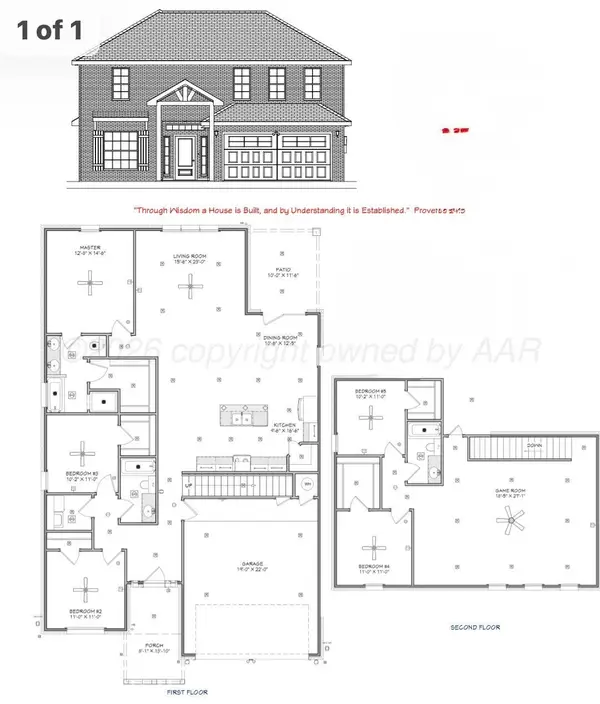 $395,434Active5 beds 3 baths2,823 sq. ft.
$395,434Active5 beds 3 baths2,823 sq. ft.1806 Fox Hollow Avenue, Amarillo, TX 79108-4341
MLS# 26-1308Listed by: ROCKONE REALTY, LLC 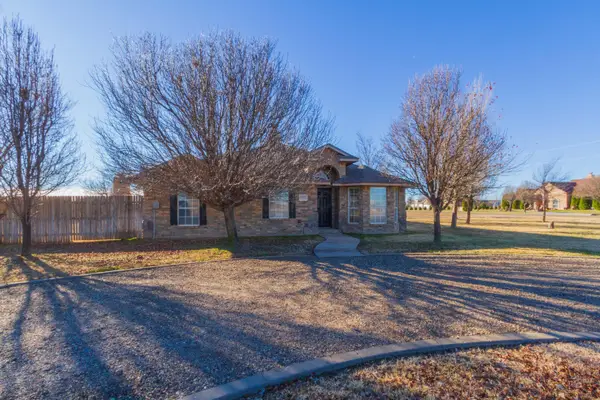 $369,900Active4 beds 2 baths1,783 sq. ft.
$369,900Active4 beds 2 baths1,783 sq. ft.20223 Prairie Wind Road, Amarillo, TX 79124
MLS# 26-306Listed by: LARRY BROWN, REALTORS- Open Sun, 2 to 4pmNew
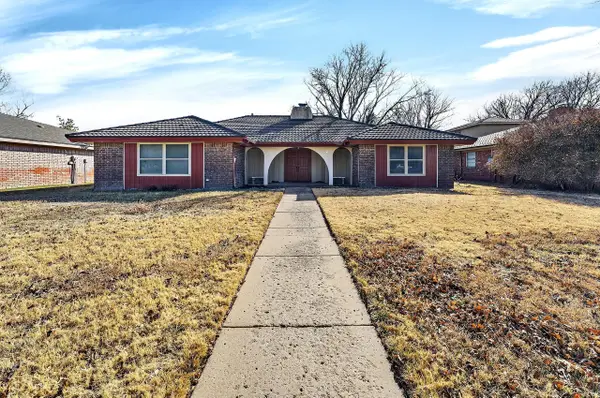 $315,000Active3 beds 2 baths2,454 sq. ft.
$315,000Active3 beds 2 baths2,454 sq. ft.6307 Fulton Drive, Amarillo, TX 79109-5101
MLS# 26-1300Listed by: KELLER WILLIAMS REALTY AMARILLO - New
 $270,000Active3 beds 2 baths1,603 sq. ft.
$270,000Active3 beds 2 baths1,603 sq. ft.7507 Wellington Court, Amarillo, TX 79119-2203
MLS# 26-1301Listed by: FATHOM REALTY, LLC - New
 $260,000Active3 beds 2 baths1,869 sq. ft.
$260,000Active3 beds 2 baths1,869 sq. ft.3700 Lynette Drive, Amarillo, TX 79109-4518
MLS# 26-1296Listed by: COLDWELL BANKER FIRST EQUITY - New
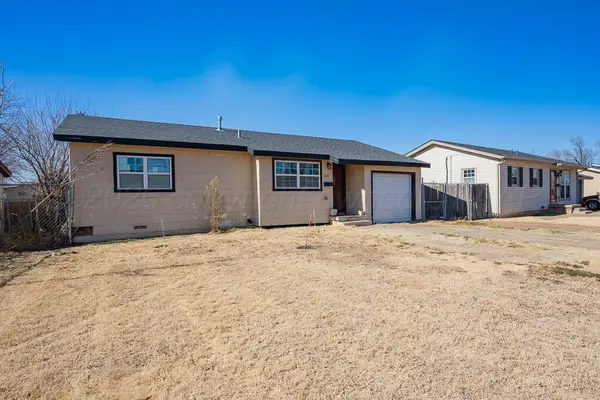 $125,000Active3 beds 1 baths962 sq. ft.
$125,000Active3 beds 1 baths962 sq. ft.2011 N Highland Street, Amarillo, TX 79107-6938
MLS# 26-1286Listed by: COLDWELL BANKER FIRST EQUITY - New
 $35,000Active8.43 Acres
$35,000Active8.43 Acres4 Quail Trail, Amarillo, TX 79124
MLS# 26-1283Listed by: RE/MAX TOWN & COUNTRY - New
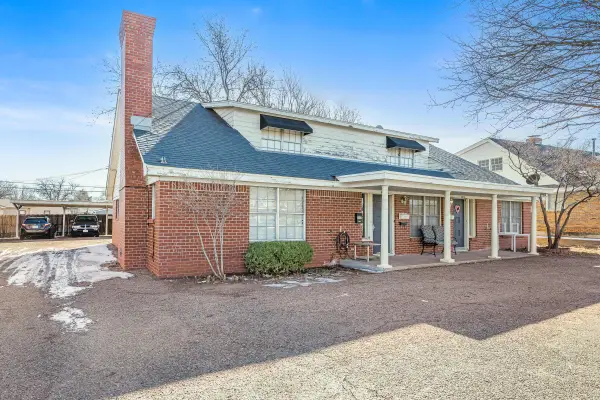 $449,000Active2 beds 2 baths3,002 sq. ft.
$449,000Active2 beds 2 baths3,002 sq. ft.3407 Janet Drive, Amarillo, TX 79109-4457
MLS# 26-1278Listed by: KELLER WILLIAMS REALTY AMARILLO

