1800 S Park Circle, Amarillo, TX 79108
Local realty services provided by:ERA Courtyard Real Estate
1800 S Park Circle,Amarillo, TX 79108
$995,000
- 5 Beds
- 6 Baths
- 3,542 sq. ft.
- Single family
- Active
Listed by: the connie taylor group, jaclyn melendez
Office: keller williams realty amarillo
MLS#:25-5214
Source:TX_AAOR
Price summary
- Price:$995,000
- Price per sq. ft.:$280.91
About this home
Charming Farmhouse Oasis! Welcome to your dream country retreat! Sitting on just under 20 acres, completely remodeled in 2022, this charming farmhouse has it all! A spacious home that offers the perfect blend of rustic charm and modern comfort. Ideal for multigenerational living, ranching or anyone seeking wide open spaces. Step inside to large entry way in the main home. Lots of natural light and vaulted ceilings create a comfortable living area with a gas fireplace adding a cozy feel . The immaculate kitchen offers Silestone counter tops, 6-burner gas stove, and enormous pantry. The alder wood cabinets add a luxurious touch! This kitchen will be where everyone wants to be. The pantry door is the original door from the old the farmhouse. The charm is overwhelming in this home. The beverage bar and spacious dining room are perfect for hosting all of the holidays. The primary bedrooms tranquility will be a nice escape from the long day of maintaining the property. The three additional bedrooms are generously sized with all three having their own ensuite bathrooms and large closets. The office off of the entry way will be plenty of space for working from home or an additional guest room! Stepping outside, the spacious patio is perfect for entertaining, grilling, and soaking in the beautiful sunsets the Texas Panhandle has to offer. The large shop is perfect for projects, storage, or running a small business. Whether you're a woodworker, mechanic, or entrepreneur, there's room here to grow your vision. Above the shop, there is a remodeled apartment. With it's own full- size kitchen, laundry, and septic; this apartment is the perfect set up for any long term guest! For the horse lover, the property features a well-designed 4-stall horse barn complete with a spacious tack room for saddles, gear, and supplies. Adjacent to the barn is a fully fenced riding arena (90x160), ideal for training, exercising, or simply enjoying the open skies with your horses. The surrounding fenced pastures offer plenty of room for grazing and turnout. All your animals will live a happy life on this property! The chicken coop and greenhouse will help keep your family self sufficient, cutting down the trips to town. With plenty of space to roam, this is country living at its finest, yet still within easy reach of local amenities.
Contact an agent
Home facts
- Year built:1978
- Listing ID #:25-5214
- Added:153 day(s) ago
- Updated:November 11, 2025 at 01:51 PM
Rooms and interior
- Bedrooms:5
- Total bathrooms:6
- Full bathrooms:5
- Half bathrooms:1
- Living area:3,542 sq. ft.
Heating and cooling
- Cooling:Central Air, Electric, Unit - 3 or More
- Heating:Central, Natural gas, Unit - 3 or More
Structure and exterior
- Year built:1978
- Building area:3,542 sq. ft.
- Lot area:19.68 Acres
Schools
- High school:River Road
- Middle school:Willow Vist/River Rd
- Elementary school:Rolling Hills
Utilities
- Water:Well
- Sewer:Septic Tank
Finances and disclosures
- Price:$995,000
- Price per sq. ft.:$280.91
New listings near 1800 S Park Circle
- Open Sun, 2 to 4pmNew
 $229,900Active3 beds 2 baths2,057 sq. ft.
$229,900Active3 beds 2 baths2,057 sq. ft.3601 Thurman Street, Amarillo, TX 79109-4359
MLS# 25-9435Listed by: MGROUP - New
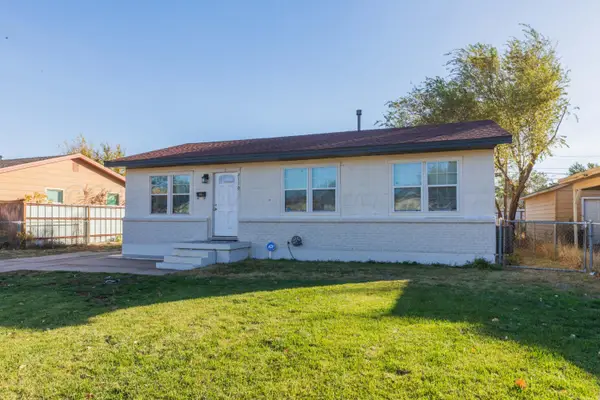 $140,000Active3 beds 1 baths1,002 sq. ft.
$140,000Active3 beds 1 baths1,002 sq. ft.2110 N Marrs Street, Amarillo, TX 79107-6945
MLS# 25-9434Listed by: FATHOM REALTY, LLC - New
 $157,500Active3 beds 1 baths1,346 sq. ft.
$157,500Active3 beds 1 baths1,346 sq. ft.1222 S Bryan Street, Amarillo, TX 79102-1308
MLS# 25-9429Listed by: BELFLOWER REALTY GROUP, LLC - New
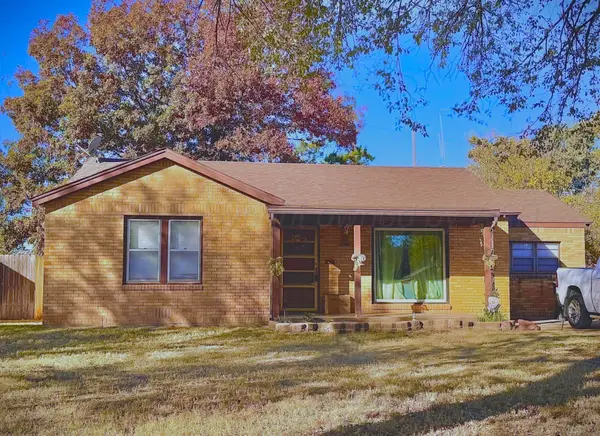 $184,900Active3 beds 2 baths1,694 sq. ft.
$184,900Active3 beds 2 baths1,694 sq. ft.1226 S Bryan Street, Amarillo, TX 79102-1308
MLS# 25-9432Listed by: BELFLOWER REALTY GROUP, LLC - New
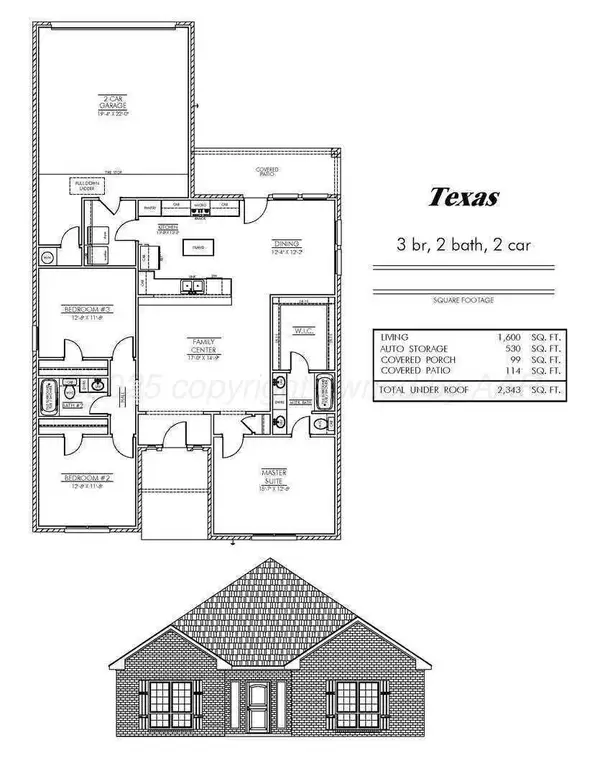 $290,500Active3 beds 2 baths1,600 sq. ft.
$290,500Active3 beds 2 baths1,600 sq. ft.7504 Legacy Parkway, Amarillo, TX 79119
MLS# 25-9421Listed by: HOMESUSA.COM - New
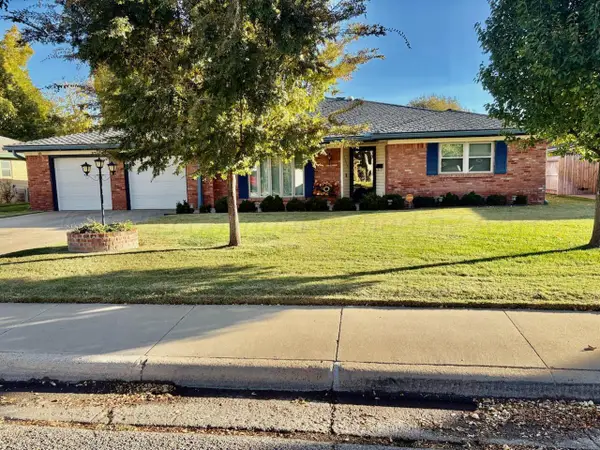 $420,000Active3 beds 3 baths2,999 sq. ft.
$420,000Active3 beds 3 baths2,999 sq. ft.3539 Barclay Drive, Amarillo, TX 79109-4009
MLS# 25-9419Listed by: ADDRESSES OF AMARILLO, REALTORS - New
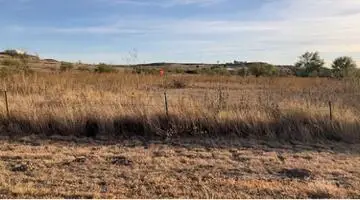 $50,000Active1.51 Acres
$50,000Active1.51 Acres14401 Mile View Drive, Amarillo, TX 79124
MLS# 25-9413Listed by: COLDWELL BANKER FIRST EQUITY - New
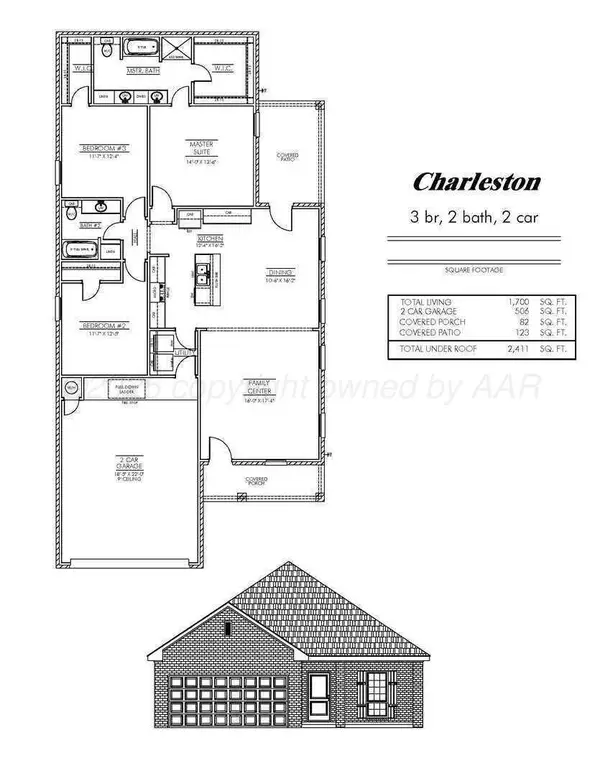 $308,500Active3 beds 2 baths1,700 sq. ft.
$308,500Active3 beds 2 baths1,700 sq. ft.7605 Wellington Court, Amarillo, TX 79119
MLS# 25-9414Listed by: HOMESUSA.COM - New
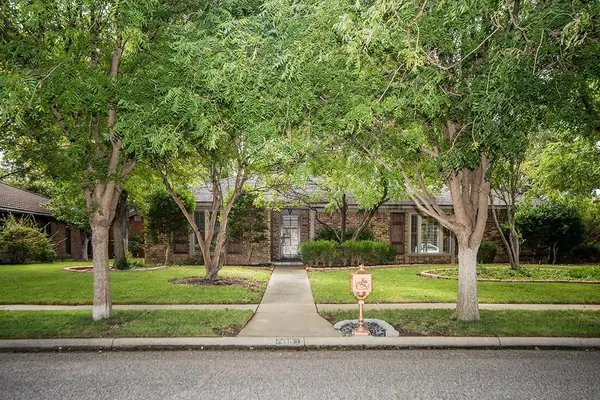 $339,000Active3 beds 2 baths2,055 sq. ft.
$339,000Active3 beds 2 baths2,055 sq. ft.6613 Wentworth Drive, Amarillo, TX 79109-6441
MLS# 25-9417Listed by: LARRY BROWN, REALTORS - New
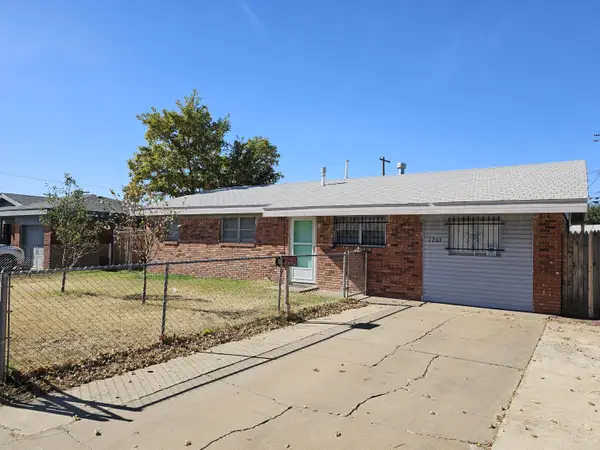 $175,000Active3 beds 2 baths1,363 sq. ft.
$175,000Active3 beds 2 baths1,363 sq. ft.1203 Jasmine Street, Amarillo, TX 79107-8028
MLS# 25-9409Listed by: KELLER WILLIAMS REALTY AMARILLO
