1801 Steeplechase #202 Drive, Amarillo, TX 79106-1927
Local realty services provided by:ERA Courtyard Real Estate
1801 Steeplechase #202 Drive,Amarillo, TX 79106-1927
$150,000
- 2 Beds
- 3 Baths
- 1,140 sq. ft.
- Single family
- Active
Listed by: daron boland
Office: rockone realty, llc.
MLS#:25-8261
Source:TX_AAOR
Price summary
- Price:$150,000
- Price per sq. ft.:$131.58
- Monthly HOA dues:$333
About this home
Back on the market, at no fault to the seller! Welcome to steeplechase where your perfect condo awaits! CONVENTIONAL OR CASH ONLY
This beautifully updated condo offers an ideal blend of comfort, style, and convenience in a secure gated community. Featuring two spacious bedrooms, two and a half bathrooms, this home is move in ready and full of upgrades.
Step inside to a bright, open concept, living area, perfect for entertaining guests or relaxing after a long day. The entire condo was updated in 2021 with all new cabinets and countertops, new flooring throughout with no carpet, new light fixtures, a cozy, new fireplace, and a brand new HVAC system, and water heater for year round comfort. Both bedrooms include walk-in closets and private bathrooms, offering plenty of storage and personal space. Outside a private patio provides the perfect spot to enjoy your morning coffee or unwind in the evenings.
Located in a peaceful gated community, residents enjoy exclusive access to a refreshing pool and tennis courts. Plus, the added convenience of a one car garage, plus a covered parking spot.
Contact an agent
Home facts
- Year built:1984
- Listing ID #:25-8261
- Added:140 day(s) ago
- Updated:February 10, 2026 at 01:58 PM
Rooms and interior
- Bedrooms:2
- Total bathrooms:3
- Full bathrooms:2
- Half bathrooms:1
- Living area:1,140 sq. ft.
Heating and cooling
- Cooling:Central Air
- Heating:Central
Structure and exterior
- Year built:1984
- Building area:1,140 sq. ft.
Utilities
- Water:City
- Sewer:City
Finances and disclosures
- Price:$150,000
- Price per sq. ft.:$131.58
New listings near 1801 Steeplechase #202 Drive
- New
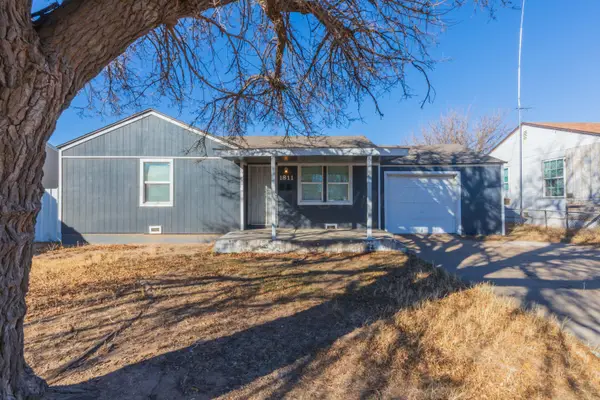 $105,000Active2 beds 1 baths808 sq. ft.
$105,000Active2 beds 1 baths808 sq. ft.1811 N Wilson Street, Amarillo, TX 79107-6668
MLS# 26-1310Listed by: FATHOM REALTY, LLC - New
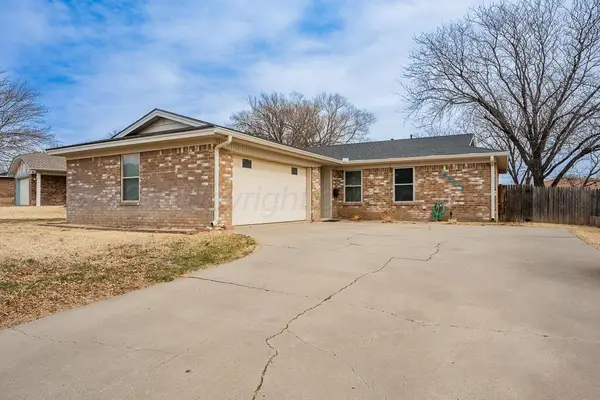 $210,000Active3 beds 2 baths1,273 sq. ft.
$210,000Active3 beds 2 baths1,273 sq. ft.5207 Susan Drive, Amarillo, TX 79110
MLS# 26-1305Listed by: EXP REALTY, LLC - New
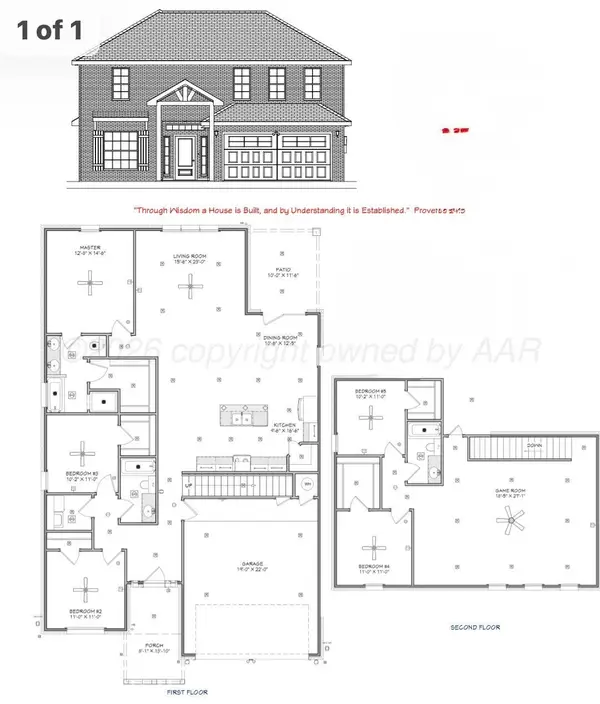 $395,434Active5 beds 3 baths2,823 sq. ft.
$395,434Active5 beds 3 baths2,823 sq. ft.1806 Fox Hollow Avenue, Amarillo, TX 79108-4341
MLS# 26-1308Listed by: ROCKONE REALTY, LLC 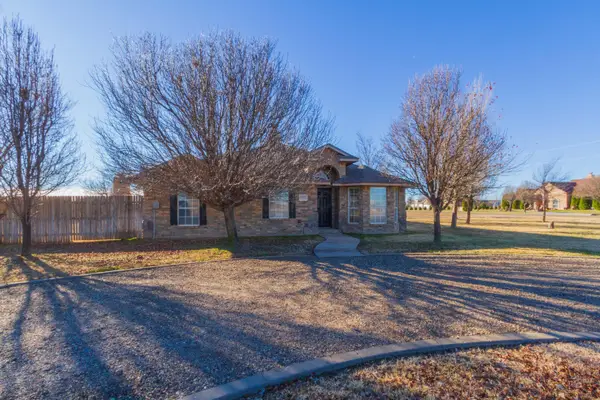 $369,900Active4 beds 2 baths1,783 sq. ft.
$369,900Active4 beds 2 baths1,783 sq. ft.20223 Prairie Wind Road, Amarillo, TX 79124
MLS# 26-306Listed by: LARRY BROWN, REALTORS- Open Sun, 2 to 4pmNew
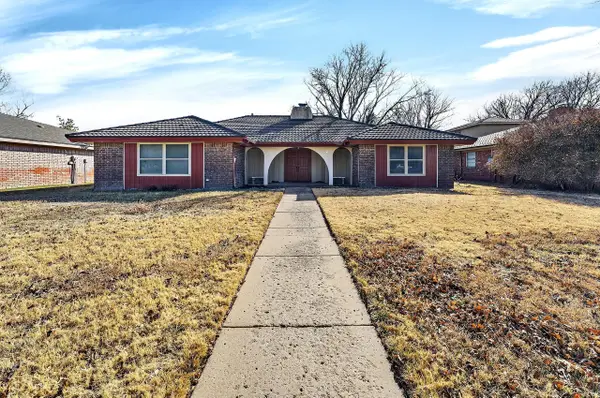 $315,000Active3 beds 2 baths2,454 sq. ft.
$315,000Active3 beds 2 baths2,454 sq. ft.6307 Fulton Drive, Amarillo, TX 79109-5101
MLS# 26-1300Listed by: KELLER WILLIAMS REALTY AMARILLO - New
 $270,000Active3 beds 2 baths1,603 sq. ft.
$270,000Active3 beds 2 baths1,603 sq. ft.7507 Wellington Court, Amarillo, TX 79119-2203
MLS# 26-1301Listed by: FATHOM REALTY, LLC - New
 $260,000Active3 beds 2 baths1,869 sq. ft.
$260,000Active3 beds 2 baths1,869 sq. ft.3700 Lynette Drive, Amarillo, TX 79109-4518
MLS# 26-1296Listed by: COLDWELL BANKER FIRST EQUITY - New
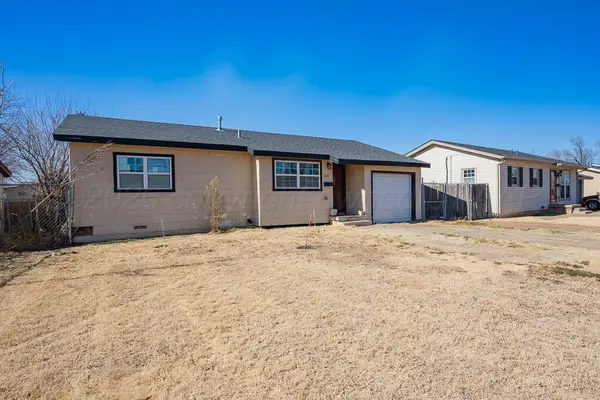 $125,000Active3 beds 1 baths962 sq. ft.
$125,000Active3 beds 1 baths962 sq. ft.2011 N Highland Street, Amarillo, TX 79107-6938
MLS# 26-1286Listed by: COLDWELL BANKER FIRST EQUITY - New
 $35,000Active8.43 Acres
$35,000Active8.43 Acres4 Quail Trail, Amarillo, TX 79124
MLS# 26-1283Listed by: RE/MAX TOWN & COUNTRY - New
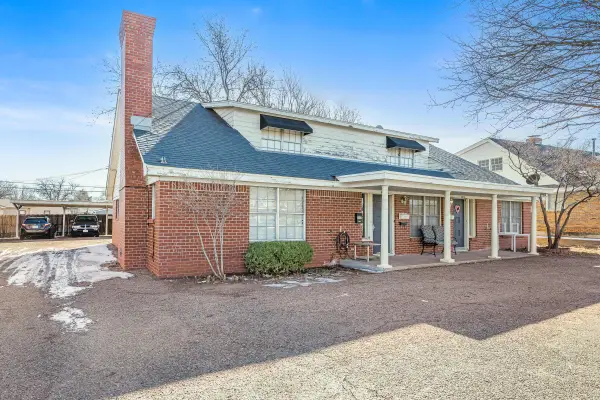 $449,000Active2 beds 2 baths3,002 sq. ft.
$449,000Active2 beds 2 baths3,002 sq. ft.3407 Janet Drive, Amarillo, TX 79109-4457
MLS# 26-1278Listed by: KELLER WILLIAMS REALTY AMARILLO

