1805 S Julian Boulevard, Amarillo, TX 79102-1431
Local realty services provided by:ERA Courtyard Real Estate
1805 S Julian Boulevard,Amarillo, TX 79102-1431
$399,500
- 3 Beds
- 3 Baths
- 2,925 sq. ft.
- Single family
- Pending
Listed by: elaine green
Office: thatcher realtors
MLS#:25-4650
Source:TX_AAOR
Price summary
- Price:$399,500
- Price per sq. ft.:$136.58
About this home
Charming Ranch-Style Bivins Home with Pool on Julian Blvd - First Time on the Market in 18 Years! This beautifully maintained ranch-style home offers a rare opportunity to own a true gem in a prime location, directly across the street from tranquil Triangle Park and within walking distance to Bivins elementary school.
This spacious home features 3 bedrooms, 3 bathrooms, and a flexible floorplan with two generous living areas, formal dining, and a chef's dream galley kitchen. Outfitted with stainless steel countertops, a Café refrigerator, built-in microwave
and dishwasher, and a Viking 6-burner gas range with hood and warming lamps.
Classic touches blend seamlessly with modern upgrades:
· Plantation shutters in the kitchen, dining, and formal living
· Two original Murano glass chandeliers
· Hardwood floors throughout most of the home
· A custom brick fireplace with gas/wood-burning capabilities and bespoke mantle in the cozy den
· Custom built-ins and large closet in the second bedroom
Step into your own private oasis in the backyard, featuring a perfectly sized heated pool with plenty of yard space remaining, a Victorian-style 8x10 glass greenhouse, and a large Derksen storage shed. Enjoy relaxing or entertaining beneath the beautiful wooden pergola and covered back patio.
Additional highlights include:
· 2024 HVAC system
· Full home security with intrusion alarms and CCTV
· In-ground automatic sprinkler system
· Custom security doors
Don't miss your chance to live in one of Amarillo's most desirable neighborhoods. Schedule your private tour today and fall in love with everything this unique property has to offer.
Contact an agent
Home facts
- Year built:1951
- Listing ID #:25-4650
- Added:267 day(s) ago
- Updated:November 15, 2025 at 09:06 AM
Rooms and interior
- Bedrooms:3
- Total bathrooms:3
- Full bathrooms:2
- Living area:2,925 sq. ft.
Heating and cooling
- Cooling:Central Air, Electric
- Heating:Natural gas
Structure and exterior
- Year built:1951
- Building area:2,925 sq. ft.
Schools
- High school:Tascosa
- Middle school:Austin
- Elementary school:Bivins
Utilities
- Water:City
- Sewer:City
Finances and disclosures
- Price:$399,500
- Price per sq. ft.:$136.58
New listings near 1805 S Julian Boulevard
- New
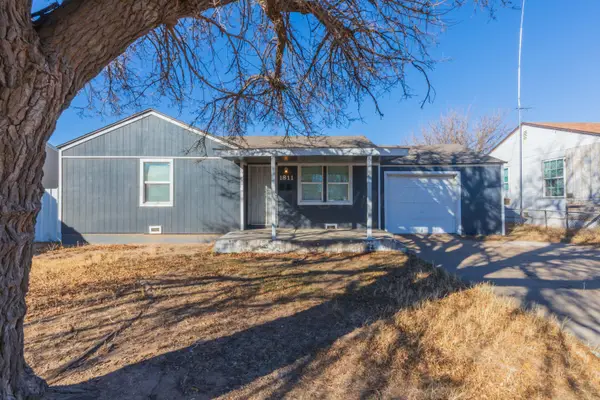 $105,000Active2 beds 1 baths808 sq. ft.
$105,000Active2 beds 1 baths808 sq. ft.1811 N Wilson Street, Amarillo, TX 79107-6668
MLS# 26-1310Listed by: FATHOM REALTY, LLC - New
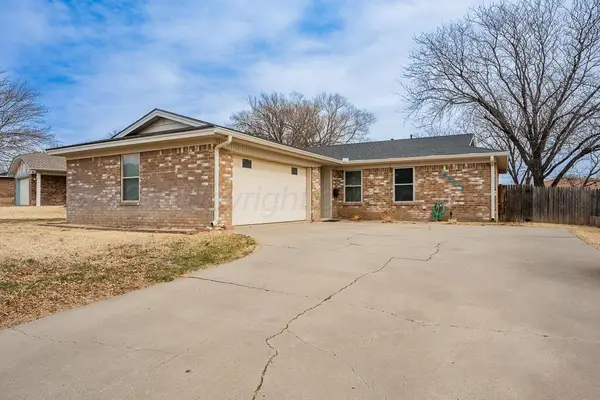 $210,000Active3 beds 2 baths1,273 sq. ft.
$210,000Active3 beds 2 baths1,273 sq. ft.5207 Susan Drive, Amarillo, TX 79110
MLS# 26-1305Listed by: EXP REALTY, LLC - New
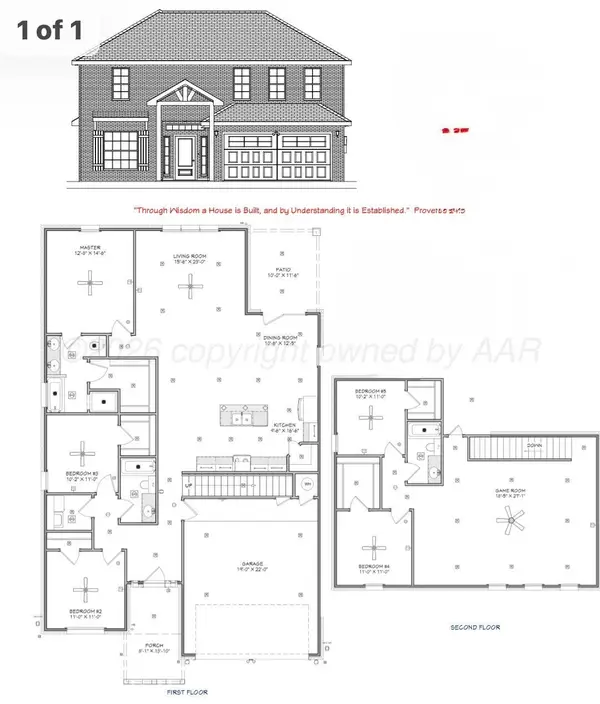 $395,434Active5 beds 3 baths2,823 sq. ft.
$395,434Active5 beds 3 baths2,823 sq. ft.1806 Fox Hollow Avenue, Amarillo, TX 79108-4341
MLS# 26-1308Listed by: ROCKONE REALTY, LLC 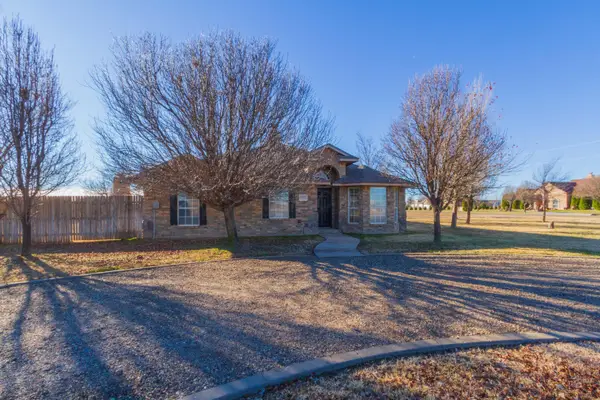 $369,900Active4 beds 2 baths1,783 sq. ft.
$369,900Active4 beds 2 baths1,783 sq. ft.20223 Prairie Wind Road, Amarillo, TX 79124
MLS# 26-306Listed by: LARRY BROWN, REALTORS- Open Sun, 2 to 4pmNew
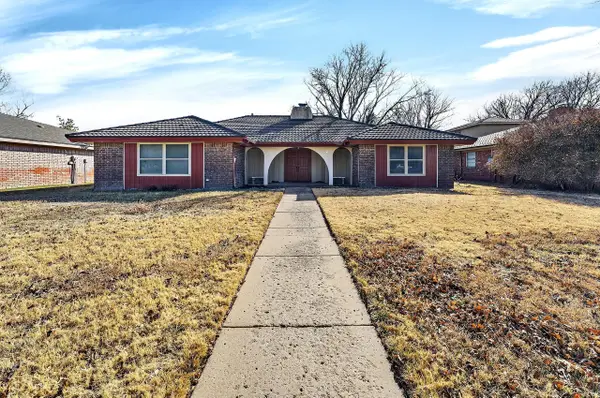 $315,000Active3 beds 2 baths2,454 sq. ft.
$315,000Active3 beds 2 baths2,454 sq. ft.6307 Fulton Drive, Amarillo, TX 79109-5101
MLS# 26-1300Listed by: KELLER WILLIAMS REALTY AMARILLO - New
 $270,000Active3 beds 2 baths1,603 sq. ft.
$270,000Active3 beds 2 baths1,603 sq. ft.7507 Wellington Court, Amarillo, TX 79119-2203
MLS# 26-1301Listed by: FATHOM REALTY, LLC - New
 $260,000Active3 beds 2 baths1,869 sq. ft.
$260,000Active3 beds 2 baths1,869 sq. ft.3700 Lynette Drive, Amarillo, TX 79109-4518
MLS# 26-1296Listed by: COLDWELL BANKER FIRST EQUITY - New
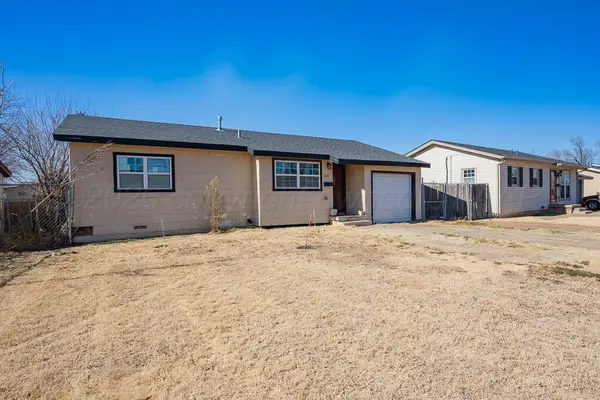 $125,000Active3 beds 1 baths962 sq. ft.
$125,000Active3 beds 1 baths962 sq. ft.2011 N Highland Street, Amarillo, TX 79107-6938
MLS# 26-1286Listed by: COLDWELL BANKER FIRST EQUITY - New
 $35,000Active8.43 Acres
$35,000Active8.43 Acres4 Quail Trail, Amarillo, TX 79124
MLS# 26-1283Listed by: RE/MAX TOWN & COUNTRY - New
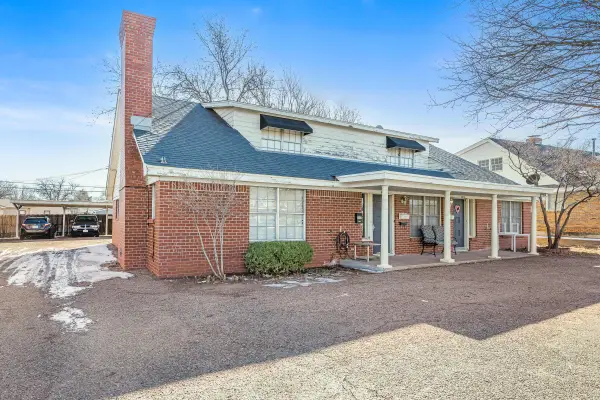 $449,000Active2 beds 2 baths3,002 sq. ft.
$449,000Active2 beds 2 baths3,002 sq. ft.3407 Janet Drive, Amarillo, TX 79109-4457
MLS# 26-1278Listed by: KELLER WILLIAMS REALTY AMARILLO

