1908 S Harrison Street, Amarillo, TX 79109-2621
Local realty services provided by:ERA Courtyard Real Estate
1908 S Harrison Street,Amarillo, TX 79109-2621
$439,000
- 5 Beds
- 3 Baths
- 3,078 sq. ft.
- Single family
- Active
Listed by: bobby tyler, adrian tyler
Office: keller williams realty amarillo
MLS#:26-253
Source:TX_AAOR
Price summary
- Price:$439,000
- Price per sq. ft.:$142.63
About this home
Located in the heart of the Oliver Eakle Historic District and proudly listed on the Historic Register, this beautifully updated 5-bedroom, 3-bath Craftsman-style home seamlessly blends timeless character with modern comfort. Original hardwood floors, brick-lined streets, and classic architectural details reflect the home's rich history, while thoughtful updates bring it into the present. The spacious two-story layout features an updated chef-style kitchen, generous room sizes, and an abundance of natural light throughout. Outside, a wooden deck, board-to-board cedar fence, fire pit, and moonlight accents create a private retreat perfect for relaxing or entertaining. A detached two-car garage and a fully plumbed one-room apartment, ideal for guests, rental income, or
Contact an agent
Home facts
- Year built:1921
- Listing ID #:26-253
- Added:188 day(s) ago
- Updated:February 10, 2026 at 01:58 PM
Rooms and interior
- Bedrooms:5
- Total bathrooms:3
- Full bathrooms:2
- Living area:3,078 sq. ft.
Heating and cooling
- Cooling:Central Air, Electric
- Heating:Central, Natural gas
Structure and exterior
- Year built:1921
- Building area:3,078 sq. ft.
Schools
- High school:Tascosa
- Middle school:Austin
- Elementary school:Wolflin
Utilities
- Water:City
- Sewer:City
Finances and disclosures
- Price:$439,000
- Price per sq. ft.:$142.63
New listings near 1908 S Harrison Street
- New
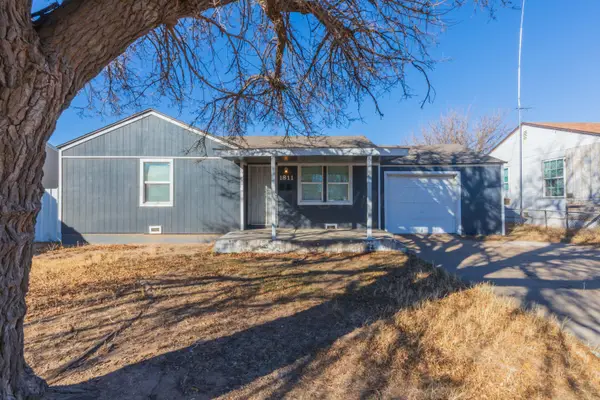 $105,000Active2 beds 1 baths808 sq. ft.
$105,000Active2 beds 1 baths808 sq. ft.1811 N Wilson Street, Amarillo, TX 79107-6668
MLS# 26-1310Listed by: FATHOM REALTY, LLC - New
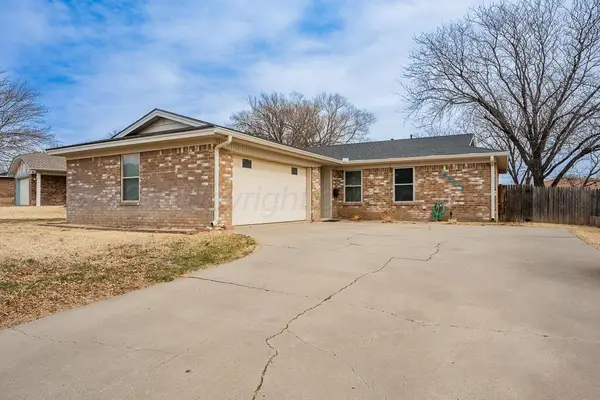 $210,000Active3 beds 2 baths1,273 sq. ft.
$210,000Active3 beds 2 baths1,273 sq. ft.5207 Susan Drive, Amarillo, TX 79110
MLS# 26-1305Listed by: EXP REALTY, LLC - New
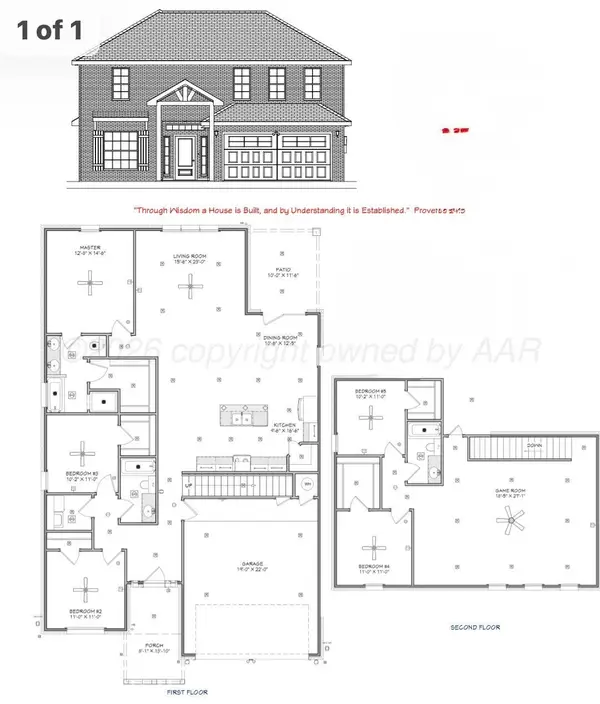 $395,434Active5 beds 3 baths2,823 sq. ft.
$395,434Active5 beds 3 baths2,823 sq. ft.1806 Fox Hollow Avenue, Amarillo, TX 79108-4341
MLS# 26-1308Listed by: ROCKONE REALTY, LLC 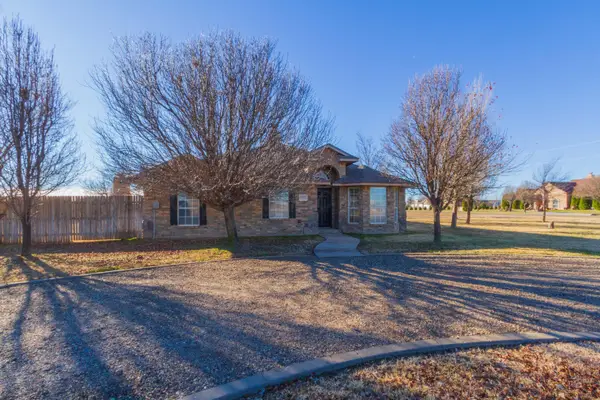 $369,900Active4 beds 2 baths1,783 sq. ft.
$369,900Active4 beds 2 baths1,783 sq. ft.20223 Prairie Wind Road, Amarillo, TX 79124
MLS# 26-306Listed by: LARRY BROWN, REALTORS- Open Sun, 2 to 4pmNew
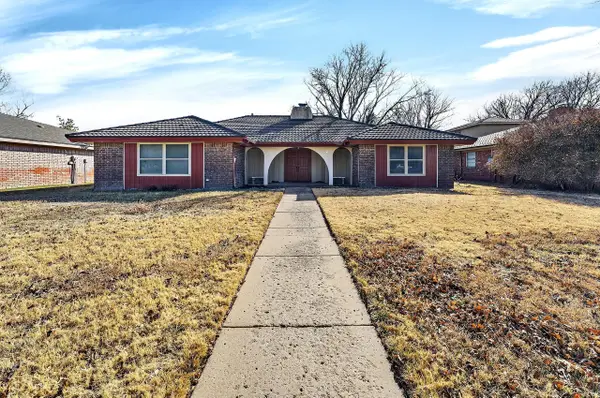 $315,000Active3 beds 2 baths2,454 sq. ft.
$315,000Active3 beds 2 baths2,454 sq. ft.6307 Fulton Drive, Amarillo, TX 79109-5101
MLS# 26-1300Listed by: KELLER WILLIAMS REALTY AMARILLO - New
 $270,000Active3 beds 2 baths1,603 sq. ft.
$270,000Active3 beds 2 baths1,603 sq. ft.7507 Wellington Court, Amarillo, TX 79119-2203
MLS# 26-1301Listed by: FATHOM REALTY, LLC - New
 $260,000Active3 beds 2 baths1,869 sq. ft.
$260,000Active3 beds 2 baths1,869 sq. ft.3700 Lynette Drive, Amarillo, TX 79109-4518
MLS# 26-1296Listed by: COLDWELL BANKER FIRST EQUITY - New
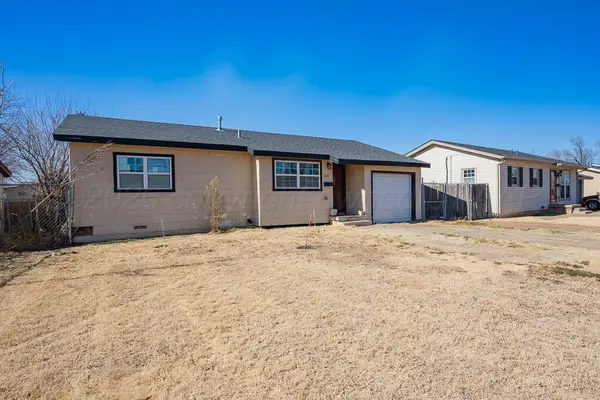 $125,000Active3 beds 1 baths962 sq. ft.
$125,000Active3 beds 1 baths962 sq. ft.2011 N Highland Street, Amarillo, TX 79107-6938
MLS# 26-1286Listed by: COLDWELL BANKER FIRST EQUITY - New
 $35,000Active8.43 Acres
$35,000Active8.43 Acres4 Quail Trail, Amarillo, TX 79124
MLS# 26-1283Listed by: RE/MAX TOWN & COUNTRY - New
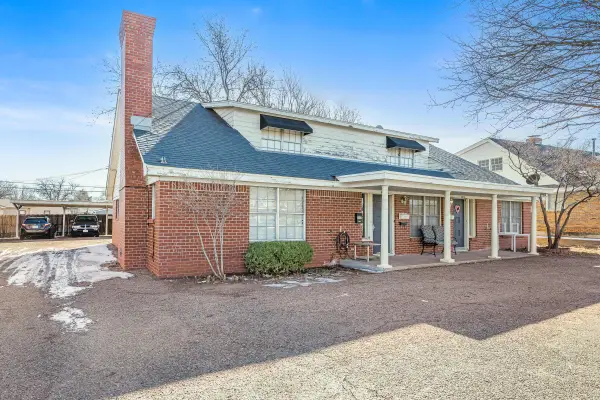 $449,000Active2 beds 2 baths3,002 sq. ft.
$449,000Active2 beds 2 baths3,002 sq. ft.3407 Janet Drive, Amarillo, TX 79109-4457
MLS# 26-1278Listed by: KELLER WILLIAMS REALTY AMARILLO

