Local realty services provided by:ERA Courtyard Real Estate
2 Edgewater Drive,Amarillo, TX 79106
$925,000
- 3 Beds
- 4 Baths
- 4,365 sq. ft.
- Single family
- Active
Listed by: helen h benton
Office: thatcher realtors
MLS#:26-44
Source:TX_AAOR
Price summary
- Price:$925,000
- Price per sq. ft.:$211.91
- Monthly HOA dues:$430
About this home
NEW PRICE ON THIS AMAZING HOME IN TEALWOOD LAKES, and the perfect time to experience this gated, secure community, and lake views! Every day will feel like a vacation once you enter Tealwood! Natural light fills this stunning, soft contemporary 3-bedroom, 4-bath home situated on the beautiful lakes of Tealwood. Architected and specially crafted for timeless beauty, the home features a unique and custom design. The entrance is a welcoming circle that opens to a spacious, perfect rectangular dining room, two stories high, with easy access to the kitchen and a lovely courtyard. Two main living areas are positioned perfectly to enjoy the lake views, each room designed with a fireplace and each opening to a private patio for relaxing and entertaining. The many amenities in the home include:
Incredible kitchen with beech wood cabinets, honed granite, storage galore, appliance storage, two sinks, a bar area, two freezer drawers, and a large kitchen island. The primary retreat features a fireplace, a luxury bath with a soaking tub, a walk-in shower, and his/her closets. The primary and the other two bedrooms have access to the library/office. Relax in the protected screened-in porch, perfect for napping or reading while enjoying a view of the lake
The exterior of home is stucco
The same stone is used throughout the home rough cut, some slab cut
1/4 inch reveal at the baseboards
Beech wood veneer used throughout the home
Home is built on pier and beam (except for entry)- easy walk-in access
Custom made doors (with 3 point locking system) and casement windows-some have screens
Artificial turf in courtyard
Rumford style fireplaces
2 50 gal. hot water heaters
Surround sound system is a Heos system operated thru cell phone
Recently added leaf protectors over gutters on home
New wrought iron gates on either side of patio
Architect for the home - Paul Lamb of Austin, TX
Entry - designed as a perfect circle; large closet originally designed for an elevator.
Guest Bath - Princess yellow limestone countertop; Italian tiles
Dining room - perfect or golden rectangle; 2 story with great natural light; opens to kitchen and living room; doors to protected courtyard. Dining table available for purchase.
Ceiling over dining room is beech wood.
Transom windows
Living room - perfect square; natural stone on the fireplace; Rumford style fireplace; gas logs; electric shades over the windows; many windows do open;maple hardwood floors; recessed lighting
Den - Rumford style fireplace; opens to private patio and to kitchen; maple hardwood floors;
Kitchen - Custom pocket doors with frosted glass; Beechwood veneer on cabinets; built in desk area; newer 6 burner gas cook-top and vent; bar sink; 2 ovens; warming drawer; disposer; dishwasher; 2 new freezer drawers; Subzero fridge; ice maker; bar fridge; under counter lights and recessed plugs; Kitchen stools available for purchase. new white quartz kitchen counter tops
Utility - Miele clothes washer and dryer; under-counter lights and plug strips; pantry and storage; sink; door to side yard;
Upstairs Library - book shelves and built-in table desk; when one is seated, the view of the lake is like viewing an infinity pool.
Master bedroom - private retreat; windows open for natural air; TV behind cabinet; gas logs in fireplace;
Master bathroom - walk-in shower; soaking tub; 2 sink areas; great storage; stone counters (princess yellow limestone) great lighting; transomes stay open
Master closets - excellent hanging and drawer space
door to attic storage.
Office/Den - 2 closets (one for possible elevator), bookshelves; lots of lights, with open views and great natural light.
Bedroom 2 - Private 3/4 bath; new carpet
Bedroom 3 - Private full bath; new carpet
All carpet upstairs is new except in the primary bedroom.
Contact an agent
Home facts
- Year built:1998
- Listing ID #:26-44
- Added:623 day(s) ago
- Updated:January 29, 2026 at 01:50 PM
Rooms and interior
- Bedrooms:3
- Total bathrooms:4
- Full bathrooms:2
- Half bathrooms:1
- Living area:4,365 sq. ft.
Heating and cooling
- Cooling:Central Air, Electric, Unit - 3 or More
- Heating:Central, Unit - 3 or More
Structure and exterior
- Year built:1998
- Building area:4,365 sq. ft.
Schools
- High school:Tascosa
- Middle school:Houston
- Elementary school:Avondale
Utilities
- Water:City
- Sewer:City
Finances and disclosures
- Price:$925,000
- Price per sq. ft.:$211.91
New listings near 2 Edgewater Drive
- New
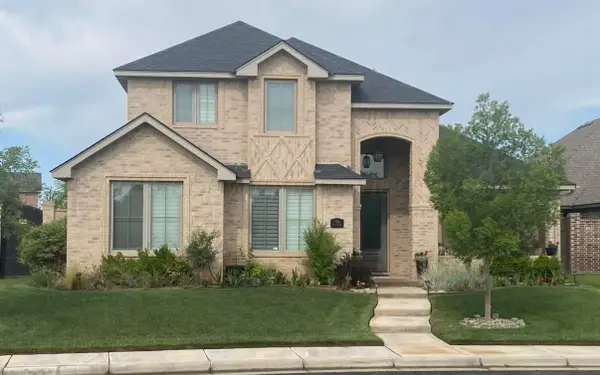 $630,000Active4 beds 3 baths2,928 sq. ft.
$630,000Active4 beds 3 baths2,928 sq. ft.7911 Jake London Drive, Amarillo, TX 79119
MLS# 26-1002Listed by: EXP REALTY, LLC - New
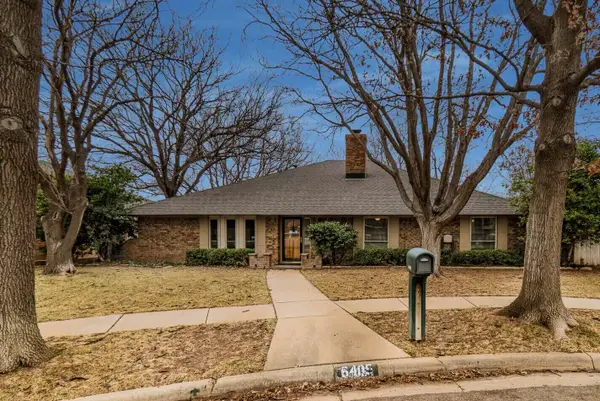 $359,900Active4 beds 2 baths2,843 sq. ft.
$359,900Active4 beds 2 baths2,843 sq. ft.6405 Ridgewood Drive, Amarillo, TX 79109-6544
MLS# 26-998Listed by: AMY HUGHES, REALTORS - New
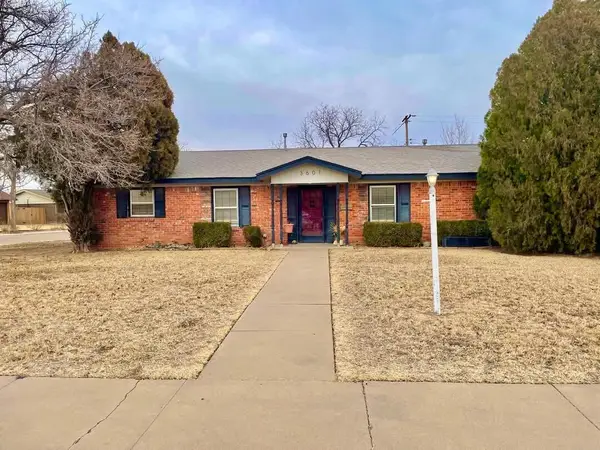 $205,000Active3 beds 2 baths1,708 sq. ft.
$205,000Active3 beds 2 baths1,708 sq. ft.3601 Julie Drive, Amarillo, TX 79109-4411
MLS# 26-995Listed by: THATCHER REALTORS - New
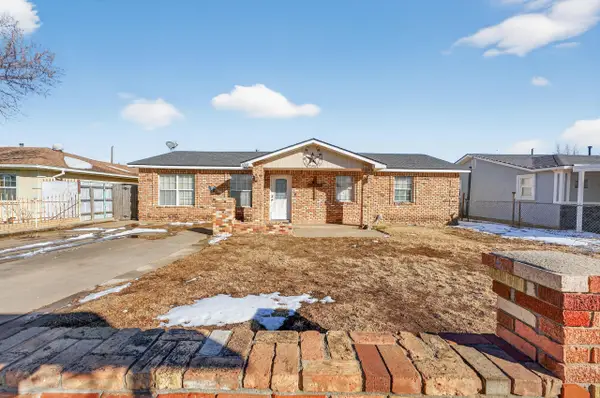 $145,000Active3 beds 2 baths1,152 sq. ft.
$145,000Active3 beds 2 baths1,152 sq. ft.1007 Tudor Drive, Amarillo, TX 79104-3313
MLS# 26-989Listed by: KELLER WILLIAMS REALTY AMARILLO - New
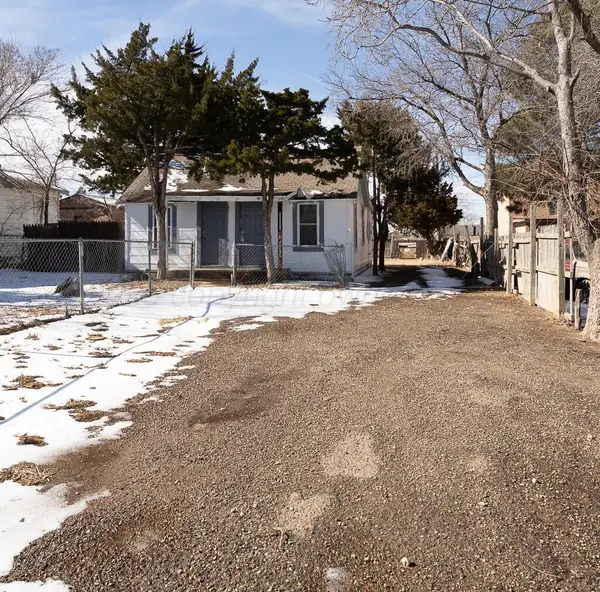 $97,500Active-- beds -- baths
$97,500Active-- beds -- baths403 N Florida Street, Amarillo, TX 79106
MLS# 26-991Listed by: KELLER WILLIAMS REALTY AMARILLO - Open Sun, 2 to 4pmNew
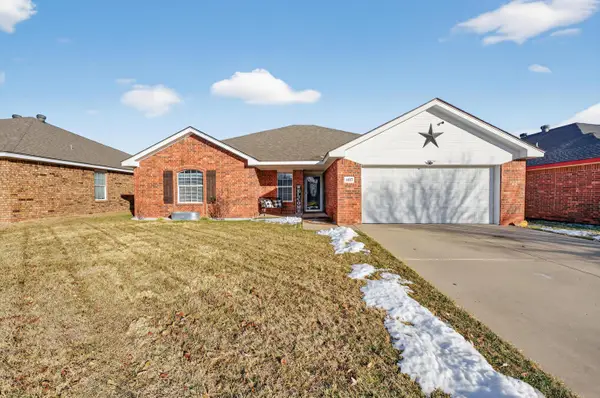 $250,000Active4 beds 2 baths1,746 sq. ft.
$250,000Active4 beds 2 baths1,746 sq. ft.4017 Pine Street, Amarillo, TX 79118-7756
MLS# 26-993Listed by: REGAL, REALTORS - Open Sun, 2 to 4pmNew
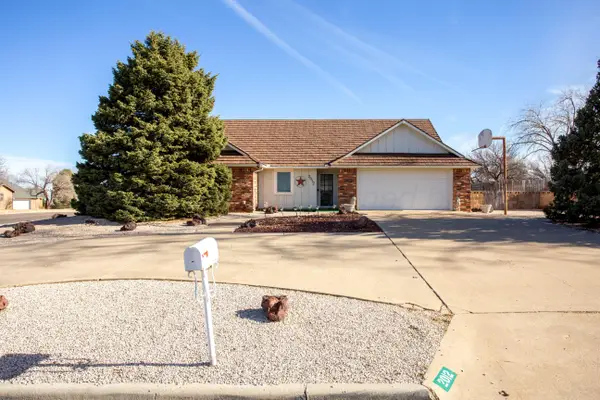 $299,000Active4 beds 2 baths2,020 sq. ft.
$299,000Active4 beds 2 baths2,020 sq. ft.2012 Westcliff Parkway, Amarillo, TX 79124
MLS# 26-994Listed by: MORELAND REAL ESTATE GROUP - New
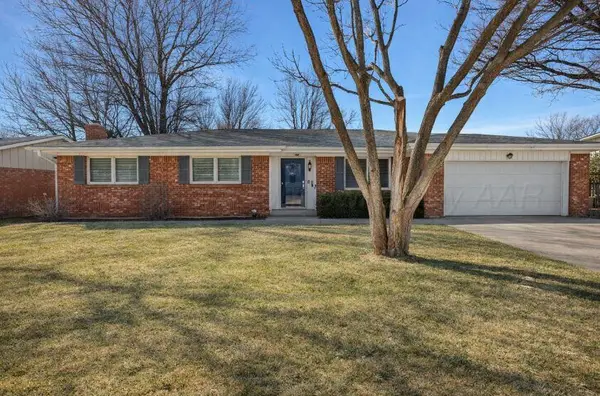 $285,000Active3 beds 2 baths1,935 sq. ft.
$285,000Active3 beds 2 baths1,935 sq. ft.5507 Berget Drive, Amarillo, TX 79106-4801
MLS# 26-985Listed by: LORI HORNER REALTY GROUP - New
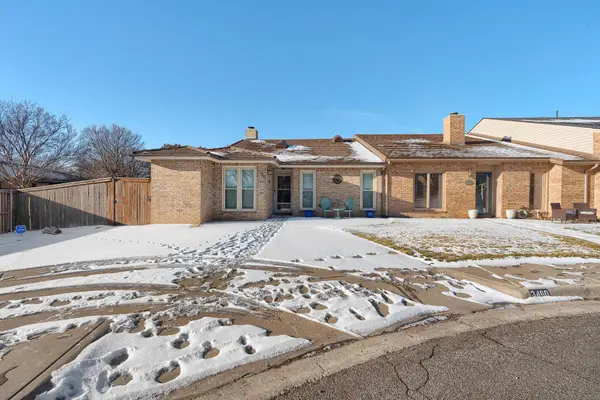 $265,000Active2 beds 2 baths1,654 sq. ft.
$265,000Active2 beds 2 baths1,654 sq. ft.3460 Gladstone Lane, Amarillo, TX 79121
MLS# 26-983Listed by: LORI HORNER REALTY GROUP - New
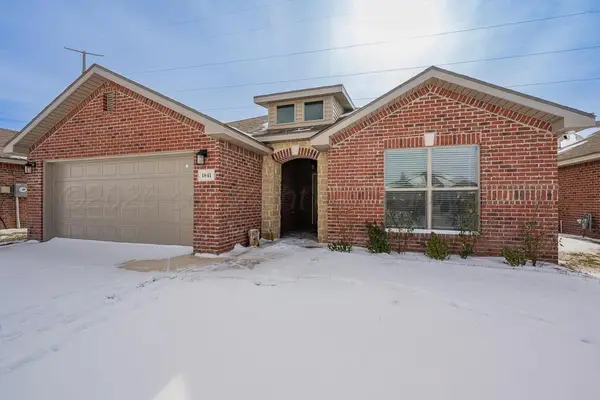 $260,000Active4 beds 2 baths2,050 sq. ft.
$260,000Active4 beds 2 baths2,050 sq. ft.1841 Vidalia Street, Amarillo, TX 79118
MLS# 26-979Listed by: EXP REALTY, LLC

