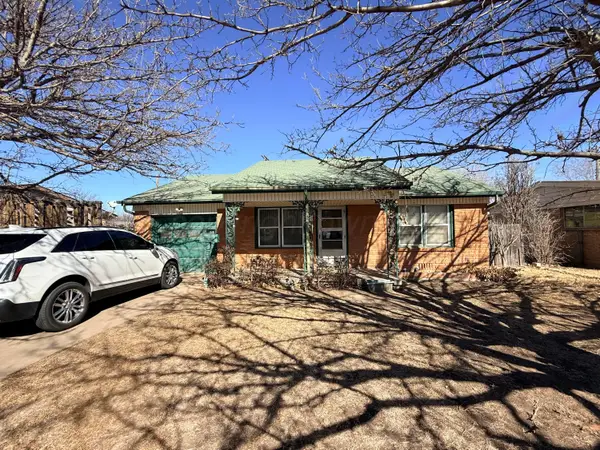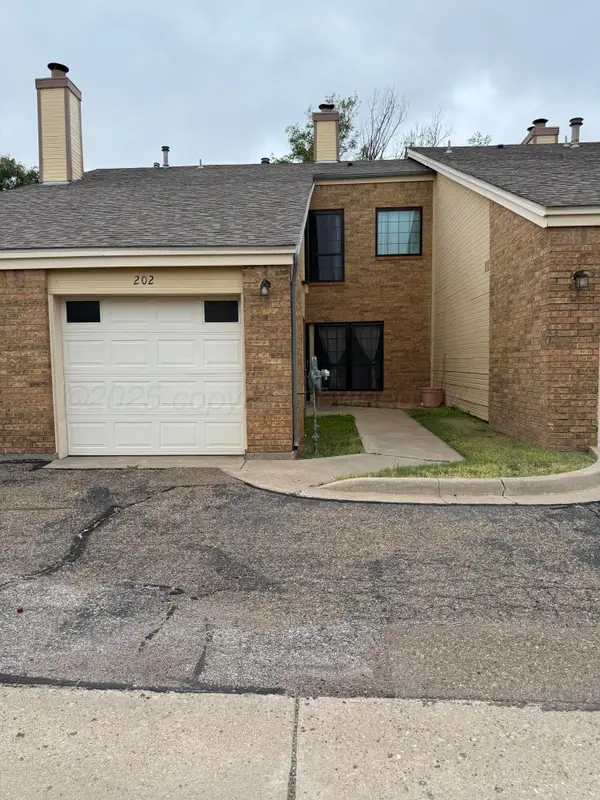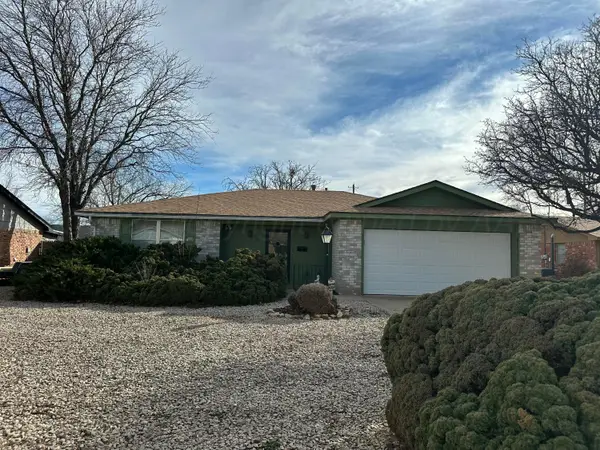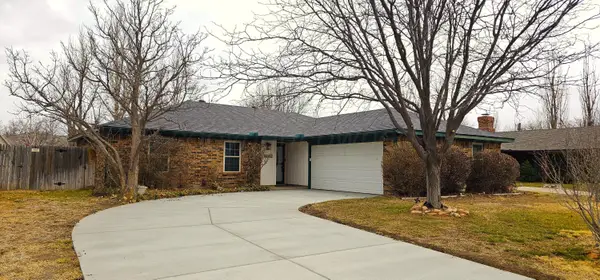2028 S Austin #701 Street, Amarillo, TX 79109
Local realty services provided by:ERA Courtyard Real Estate
2028 S Austin #701 Street,Amarillo, TX 79109
$198,000
- 2 Beds
- 2 Baths
- 1,474 sq. ft.
- Single family
- Active
Listed by: the connie taylor group
Office: keller williams realty amarillo
MLS#:26-173
Source:TX_AAOR
Price summary
- Price:$198,000
- Price per sq. ft.:$134.33
- Monthly HOA dues:$704
About this home
Experience elevated luxury in this fully updated 2-bed, 2-bath residence on the 7th floor of La Tour High Rise. Offering unobstructed, breathtaking views of the Amarillo skyline, this sophisticated unit is designed for seamless entertaining. The open-concept floor plan features a spacious great room flowing into the updated Chef's Kitchen, complete w/ ample space for a large dining area. The Primary Suite is a true sanctuary, boasting 2 generous closets & a full en-suite bath. A bright 2nd bedroom has convenient access to the 3/4 hall bath. La Tour's amenities redefine exclusive living: enjoy the rooftop heated pool, a dedicated exercise room, & elegant party/card rooms reservable for private events. A convenient guest suite is also available to rent for residents' visitors. Includes one secure, designated underground parking space. This is an unparalleled opportunity for a prestige lifestyle defined by convenience and stunning vistas.
Contact an agent
Home facts
- Year built:1963
- Listing ID #:26-173
- Added:89 day(s) ago
- Updated:February 16, 2026 at 03:57 AM
Rooms and interior
- Bedrooms:2
- Total bathrooms:2
- Full bathrooms:1
- Living area:1,474 sq. ft.
Heating and cooling
- Cooling:Central Air, Electric, Unit - 1
- Heating:Central, Natural gas, Unit - 1
Structure and exterior
- Year built:1963
- Building area:1,474 sq. ft.
Schools
- High school:Tascosa
- Middle school:Austin
Utilities
- Water:City
- Sewer:City
Finances and disclosures
- Price:$198,000
- Price per sq. ft.:$134.33
New listings near 2028 S Austin #701 Street
- New
 $139,500Active2 beds 2 baths1,384 sq. ft.
$139,500Active2 beds 2 baths1,384 sq. ft.6026 Lilac Lane, Amarillo, TX 79106-2304
MLS# 26-1411Listed by: LARRY BROWN, REALTORS - New
 $145,000Active2 beds 3 baths630 sq. ft.
$145,000Active2 beds 3 baths630 sq. ft.1801 Steeplechase Drive, Amarillo, TX 79106
MLS# 26-1410Listed by: ROCKONE REALTY, LLC  $150,000Pending3 beds 2 baths1,626 sq. ft.
$150,000Pending3 beds 2 baths1,626 sq. ft.5807 SW 48th Avenue, Amarillo, TX 79109
MLS# 26-1397Listed by: MORELAND REAL ESTATE GROUP- New
 $259,900Active3 beds 2 baths1,571 sq. ft.
$259,900Active3 beds 2 baths1,571 sq. ft.6812 Rochelle Lane, Amarillo, TX 79109-6812
MLS# 26-1405Listed by: KELLER WILLIAMS REALTY AMARILLO - New
 $126,000Active2 beds 1 baths660 sq. ft.
$126,000Active2 beds 1 baths660 sq. ft.4521 S Bonham Street, Amarillo, TX 79110-1819
MLS# 26-1401Listed by: COLDWELL BANKER FIRST EQUITY - New
 $349,900Active3 beds 3 baths2,490 sq. ft.
$349,900Active3 beds 3 baths2,490 sq. ft.3419 Gladstone Lane, Amarillo, TX 79121
MLS# 26-1398Listed by: MGROUP - New
 $208,000Active3 beds 2 baths
$208,000Active3 beds 2 baths5904 Fordham Drive, Amarillo, TX 79109
MLS# 26-1399Listed by: LLANO REALTY, LLC - New
 $255,000Active2 beds 2 baths1,700 sq. ft.
$255,000Active2 beds 2 baths1,700 sq. ft.7015 Hurst Street, Amarillo, TX 79109-6949
MLS# 26-1392Listed by: EXP REALTY, LLC - New
 $144,900Active3 beds 1 baths
$144,900Active3 beds 1 baths1012 SW 16th Avenue, Amarillo, TX 79102
MLS# 26-1395Listed by: INROOTE - New
 $250,000Active3 beds 3 baths1,728 sq. ft.
$250,000Active3 beds 3 baths1,728 sq. ft.2223 Peach Tree Street, Amarillo, TX 79109-1922
MLS# 26-1396Listed by: LYONS REALTY

