2042 S Hayden Street, Amarillo, TX 79109-2264
Local realty services provided by:ERA Courtyard Real Estate
2042 S Hayden Street,Amarillo, TX 79109-2264
$254,000
- 4 Beds
- 3 Baths
- 1,785 sq. ft.
- Single family
- Pending
Listed by: randy crutchfield
Office: keller williams realty amarillo
MLS#:25-1840
Source:TX_AAOR
Price summary
- Price:$254,000
- Price per sq. ft.:$142.3
About this home
Welcome to Wolflin! This home catches your eye with its unique Native Stone Exterior and WOW - Freshly Sodded, Beautiful Backyard! Located on a tree-lined brick street near Wolflin Elementary, this move-in ready, refreshed home, captures the best aspects of this charming historical district. Inside you find freshly resurfaced hardwood floors throughout, large living area, formal dining room, spacious kitchen including a breakfast nook, pantry, with plenty of cabinet space. 3 bedrooms, 2 baths on the main floor and, especially if you're a day sleeper, a fully finished basement featuring its own living area, bedroom, and full bath! Central Heat and Air, Gutters, sprinklers for the back yard, newer deck wrapping around the side of the home. A detached 2-car garage, with automatic openers, an and long driveway provides ample parking. Enjoy morning coffee on your covered front porch and evening sunsets on the rear deck or the lover's nook. Conveniently located to shopping, dining, entertainment, and commerce - you won't want to leave your zip code!
Contact an agent
Home facts
- Year built:1946
- Listing ID #:25-1840
- Added:362 day(s) ago
- Updated:October 31, 2025 at 07:46 AM
Rooms and interior
- Bedrooms:4
- Total bathrooms:3
- Full bathrooms:1
- Living area:1,785 sq. ft.
Heating and cooling
- Cooling:Central Air, Electric
- Heating:Central, Natural gas
Structure and exterior
- Year built:1946
- Building area:1,785 sq. ft.
Schools
- High school:Tascosa
- Middle school:Austin
- Elementary school:Wolflin
Utilities
- Water:City
- Sewer:City
Finances and disclosures
- Price:$254,000
- Price per sq. ft.:$142.3
New listings near 2042 S Hayden Street
- New
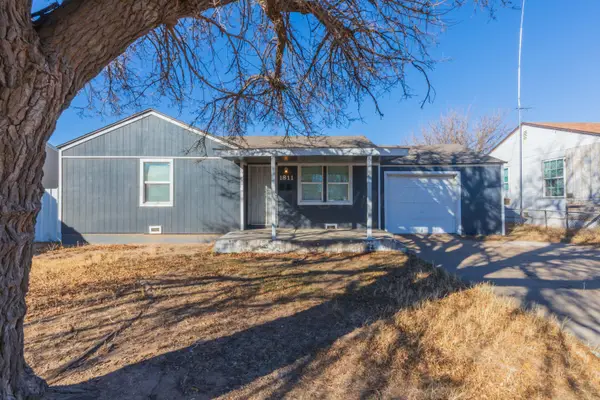 $105,000Active2 beds 1 baths808 sq. ft.
$105,000Active2 beds 1 baths808 sq. ft.1811 N Wilson Street, Amarillo, TX 79107-6668
MLS# 26-1310Listed by: FATHOM REALTY, LLC - New
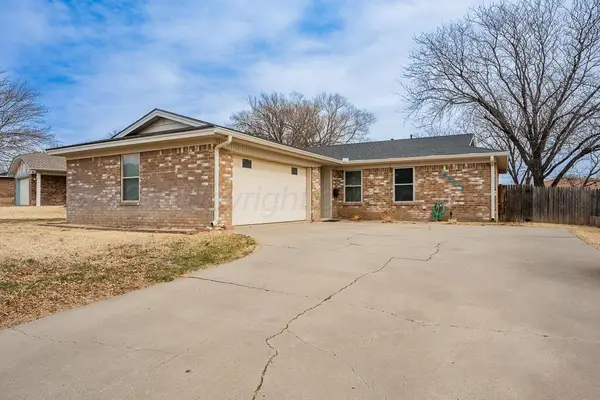 $210,000Active3 beds 2 baths1,273 sq. ft.
$210,000Active3 beds 2 baths1,273 sq. ft.5207 Susan Drive, Amarillo, TX 79110
MLS# 26-1305Listed by: EXP REALTY, LLC - New
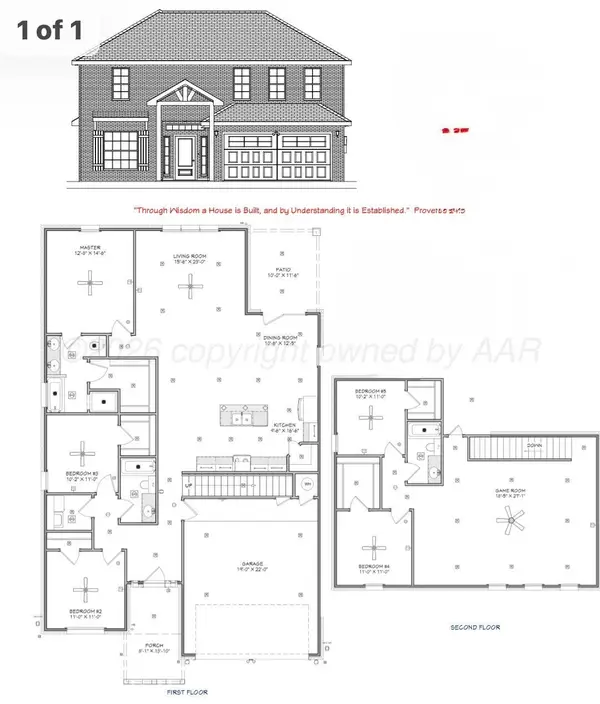 $395,434Active5 beds 3 baths2,823 sq. ft.
$395,434Active5 beds 3 baths2,823 sq. ft.1806 Fox Hollow Avenue, Amarillo, TX 79108-4341
MLS# 26-1308Listed by: ROCKONE REALTY, LLC 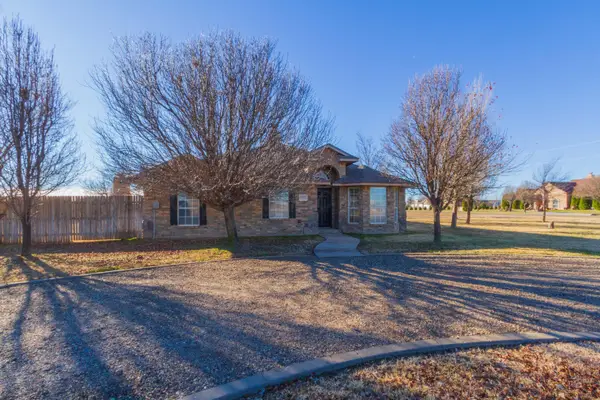 $369,900Active4 beds 2 baths1,783 sq. ft.
$369,900Active4 beds 2 baths1,783 sq. ft.20223 Prairie Wind Road, Amarillo, TX 79124
MLS# 26-306Listed by: LARRY BROWN, REALTORS- Open Sun, 2 to 4pmNew
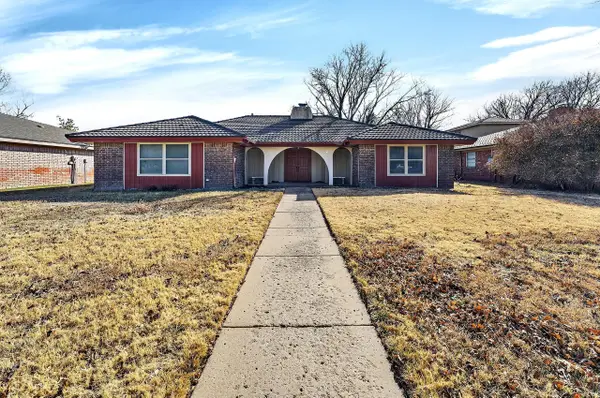 $315,000Active3 beds 2 baths2,454 sq. ft.
$315,000Active3 beds 2 baths2,454 sq. ft.6307 Fulton Drive, Amarillo, TX 79109-5101
MLS# 26-1300Listed by: KELLER WILLIAMS REALTY AMARILLO - New
 $270,000Active3 beds 2 baths1,603 sq. ft.
$270,000Active3 beds 2 baths1,603 sq. ft.7507 Wellington Court, Amarillo, TX 79119-2203
MLS# 26-1301Listed by: FATHOM REALTY, LLC - New
 $260,000Active3 beds 2 baths1,869 sq. ft.
$260,000Active3 beds 2 baths1,869 sq. ft.3700 Lynette Drive, Amarillo, TX 79109-4518
MLS# 26-1296Listed by: COLDWELL BANKER FIRST EQUITY - New
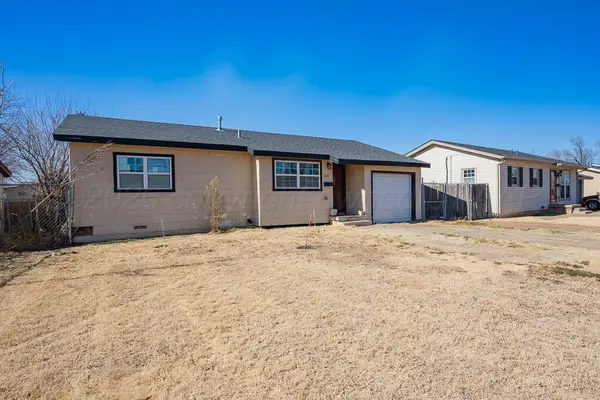 $125,000Active3 beds 1 baths962 sq. ft.
$125,000Active3 beds 1 baths962 sq. ft.2011 N Highland Street, Amarillo, TX 79107-6938
MLS# 26-1286Listed by: COLDWELL BANKER FIRST EQUITY - New
 $35,000Active8.43 Acres
$35,000Active8.43 Acres4 Quail Trail, Amarillo, TX 79124
MLS# 26-1283Listed by: RE/MAX TOWN & COUNTRY - New
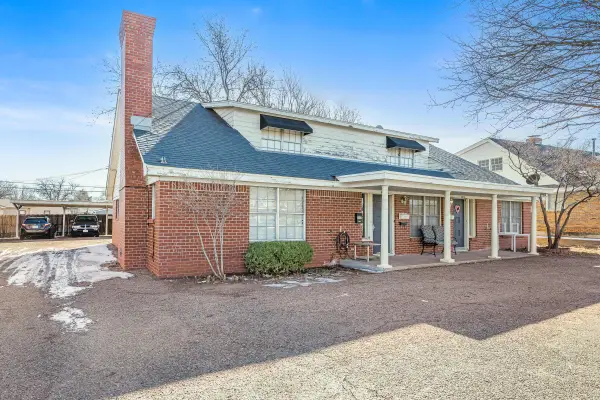 $449,000Active2 beds 2 baths3,002 sq. ft.
$449,000Active2 beds 2 baths3,002 sq. ft.3407 Janet Drive, Amarillo, TX 79109-4457
MLS# 26-1278Listed by: KELLER WILLIAMS REALTY AMARILLO

