2106 SE 41st Avenue, Amarillo, TX 79118-7773
Local realty services provided by:ERA Courtyard Real Estate
2106 SE 41st Avenue,Amarillo, TX 79118-7773
$220,000
- 2 Beds
- 2 Baths
- 1,547 sq. ft.
- Single family
- Active
Listed by: the connie taylor group
Office: keller williams realty amarillo
MLS#:25-8075
Source:TX_AAOR
Price summary
- Price:$220,000
- Price per sq. ft.:$142.21
About this home
Welcome To This Charming 2-bedroom, 2-bath Garden Home Offering Comfort, Style, and Functionality In Every Detail. Step inside to find luxury vinyl flooring in the spacious living room, complemented by a vaulted ceiling and ceiling fan for a bright, open feel. The kitchen features granite countertops, a center island with sink, raised bar seating, and a built-in dishwasher—perfect for cooking and entertaining. The large utility room includes extra storage and direct garage access.
The primary suite is a relaxing retreat with vaulted ceilings, a ceiling fan, and a spacious en-suite bathroom featuring dual sinks, a jetted tub, separate shower, tile finishes, and a generous walk-in closet. The second bedroom also impresses with a vaulted ceiling, large window, and ceiling fan. Enjoy outdoor living year-round on the back patio with a wood-burning fireplace. This all-electric home offers recent updates including a HVAC system (March 2025) and a fence replacement (April 2019). A well-maintained gem that's move-in readydon't miss it!
Contact an agent
Home facts
- Year built:2005
- Listing ID #:25-8075
- Added:116 day(s) ago
- Updated:November 11, 2025 at 01:51 PM
Rooms and interior
- Bedrooms:2
- Total bathrooms:2
- Full bathrooms:2
- Living area:1,547 sq. ft.
Heating and cooling
- Cooling:Central Air, Electric, Unit - 1
- Heating:Central, Electric, Heat Pump, Unit - 1
Structure and exterior
- Year built:2005
- Building area:1,547 sq. ft.
- Lot area:0.12 Acres
Schools
- High school:Caprock
- Middle school:Travis
- Elementary school:Tradewind
Utilities
- Water:City
- Sewer:City
Finances and disclosures
- Price:$220,000
- Price per sq. ft.:$142.21
New listings near 2106 SE 41st Avenue
- Open Sun, 2 to 4pmNew
 $229,900Active3 beds 2 baths2,057 sq. ft.
$229,900Active3 beds 2 baths2,057 sq. ft.3601 Thurman Street, Amarillo, TX 79109-4359
MLS# 25-9435Listed by: MGROUP - New
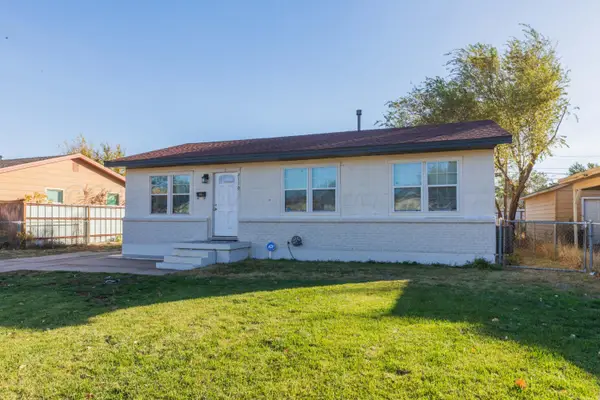 $140,000Active3 beds 1 baths1,002 sq. ft.
$140,000Active3 beds 1 baths1,002 sq. ft.2110 N Marrs Street, Amarillo, TX 79107-6945
MLS# 25-9434Listed by: FATHOM REALTY, LLC - New
 $157,500Active3 beds 1 baths1,346 sq. ft.
$157,500Active3 beds 1 baths1,346 sq. ft.1222 S Bryan Street, Amarillo, TX 79102-1308
MLS# 25-9429Listed by: BELFLOWER REALTY GROUP, LLC - New
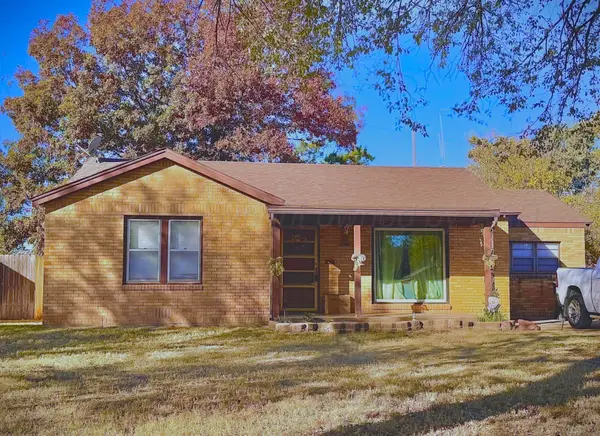 $184,900Active3 beds 2 baths1,694 sq. ft.
$184,900Active3 beds 2 baths1,694 sq. ft.1226 S Bryan Street, Amarillo, TX 79102-1308
MLS# 25-9432Listed by: BELFLOWER REALTY GROUP, LLC - New
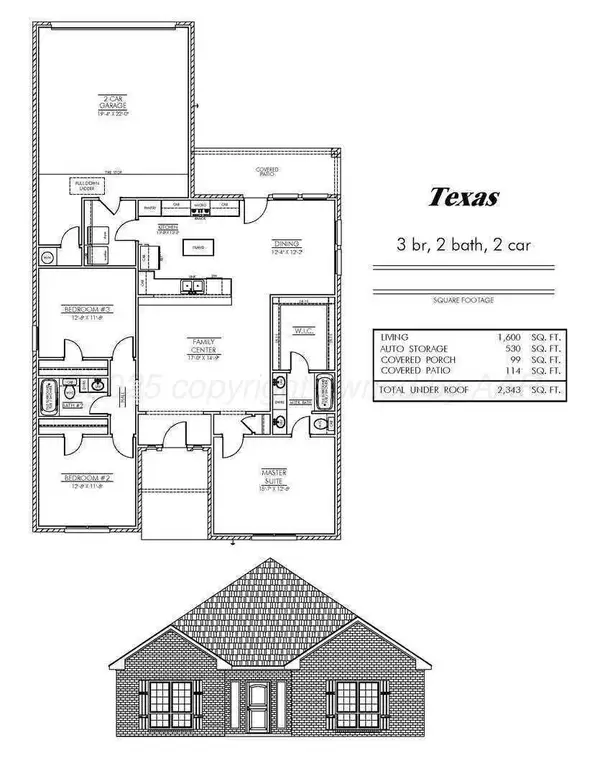 $290,500Active3 beds 2 baths1,600 sq. ft.
$290,500Active3 beds 2 baths1,600 sq. ft.7504 Legacy Parkway, Amarillo, TX 79119
MLS# 25-9421Listed by: HOMESUSA.COM - New
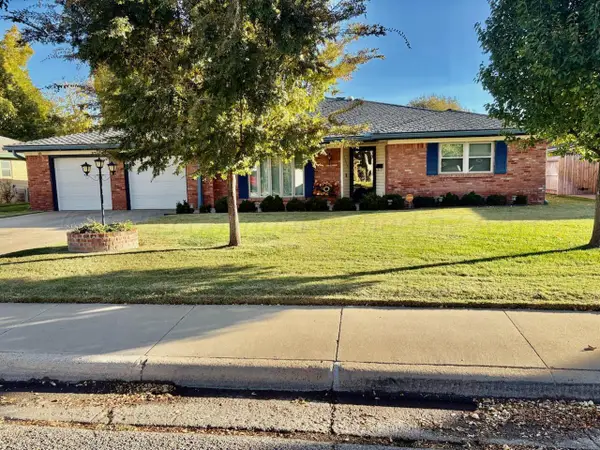 $420,000Active3 beds 3 baths2,999 sq. ft.
$420,000Active3 beds 3 baths2,999 sq. ft.3539 Barclay Drive, Amarillo, TX 79109-4009
MLS# 25-9419Listed by: ADDRESSES OF AMARILLO, REALTORS - New
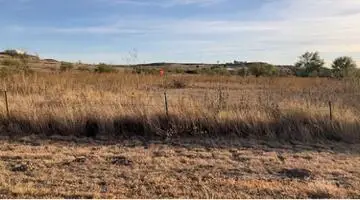 $50,000Active1.51 Acres
$50,000Active1.51 Acres14401 Mile View Drive, Amarillo, TX 79124
MLS# 25-9413Listed by: COLDWELL BANKER FIRST EQUITY - New
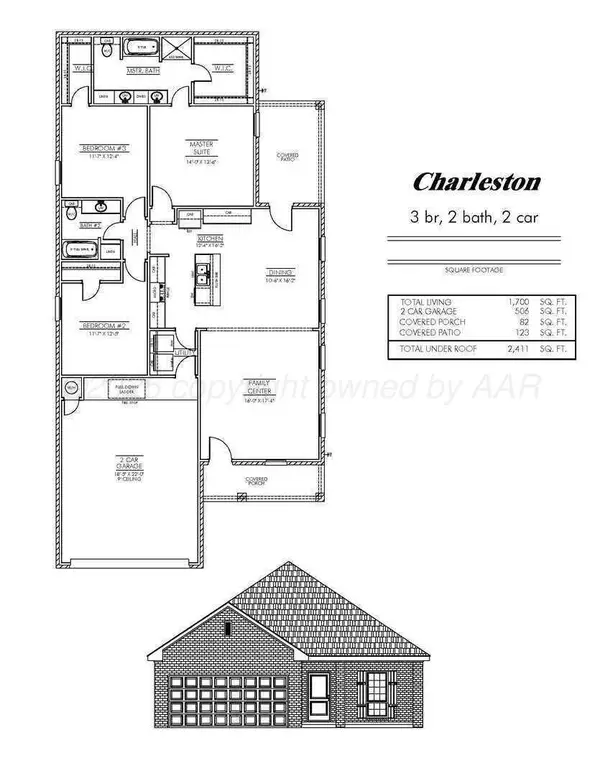 $308,500Active3 beds 2 baths1,700 sq. ft.
$308,500Active3 beds 2 baths1,700 sq. ft.7605 Wellington Court, Amarillo, TX 79119
MLS# 25-9414Listed by: HOMESUSA.COM - New
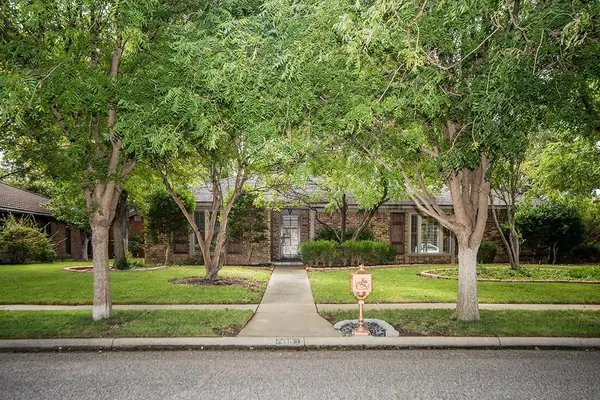 $339,000Active3 beds 2 baths2,055 sq. ft.
$339,000Active3 beds 2 baths2,055 sq. ft.6613 Wentworth Drive, Amarillo, TX 79109-6441
MLS# 25-9417Listed by: LARRY BROWN, REALTORS - New
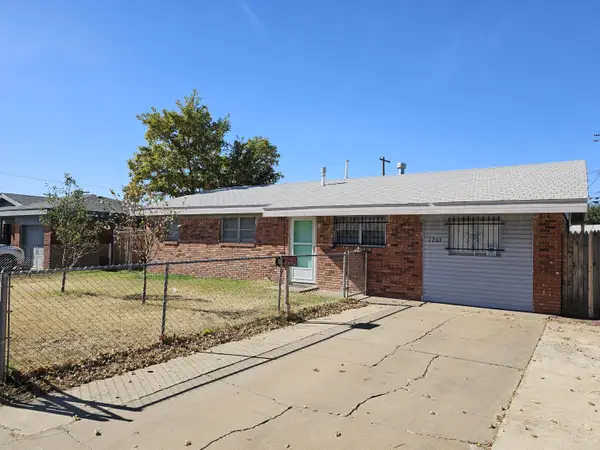 $175,000Active3 beds 2 baths1,363 sq. ft.
$175,000Active3 beds 2 baths1,363 sq. ft.1203 Jasmine Street, Amarillo, TX 79107-8028
MLS# 25-9409Listed by: KELLER WILLIAMS REALTY AMARILLO
