Local realty services provided by:ERA Courtyard Real Estate
2202 S Travis Street,Amarillo, TX 79109-2118
$425,000
- 4 Beds
- 3 Baths
- 2,246 sq. ft.
- Single family
- Active
Listed by: cathy wood
Office: keller williams realty amarillo
MLS#:25-9443
Source:TX_AAOR
Price summary
- Price:$425,000
- Price per sq. ft.:$189.23
About this home
Embrace the coveted Wolflin lifestyle in this charming home, perfectly situated moments from top-rated schools, delightful local shops, and beautiful parks. Timeless elegance greets you at the door with gleaming hardwood floors & elegant plantation shutters flowing throughout. The inviting den serves as the heart of the home, anchored by a cozy wood-burning fireplace.
From the den, elegant French doors open directly to your private backyard oasis. Unwind on the covered back porch listening to the tranquil sounds of the pond and fountain, or pursue your hobbies in the separate workshop, fully equipped with electricity. This home blends charm with modern function. Each of the three bathrooms has been thoughtfully updated with custom cabinetry. A spacious laundry room provides exceptional storage to keep life organized. Upstairs, the expansive fourth bedroom offers incredible flexibilityideal for a private guest suite, home office, playroom, or media room. All information from seller.
Contact an agent
Home facts
- Year built:1951
- Listing ID #:25-9443
- Added:80 day(s) ago
- Updated:January 29, 2026 at 01:50 PM
Rooms and interior
- Bedrooms:4
- Total bathrooms:3
- Full bathrooms:2
- Living area:2,246 sq. ft.
Heating and cooling
- Cooling:Central Air
- Heating:Central, Natural gas, Wall furnace
Structure and exterior
- Year built:1951
- Building area:2,246 sq. ft.
Schools
- High school:Tascosa
- Middle school:Austin
- Elementary school:Wolflin
Utilities
- Water:City
- Sewer:City
Finances and disclosures
- Price:$425,000
- Price per sq. ft.:$189.23
New listings near 2202 S Travis Street
- New
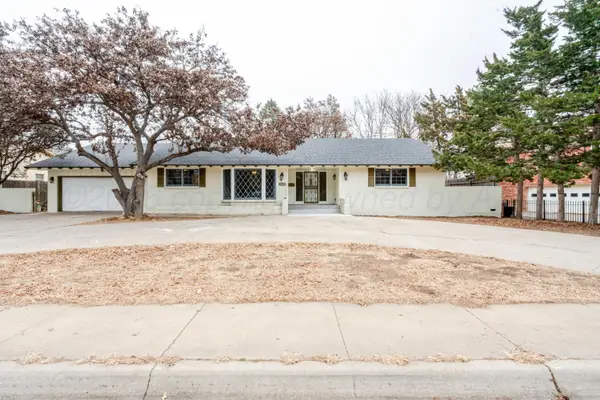 $421,999Active5 beds 3 baths3,084 sq. ft.
$421,999Active5 beds 3 baths3,084 sq. ft.4802 Olsen Boulevard, Amarillo, TX 79106-4736
MLS# 26-1017Listed by: KELLER WILLIAMS REALTY AMARILLO - New
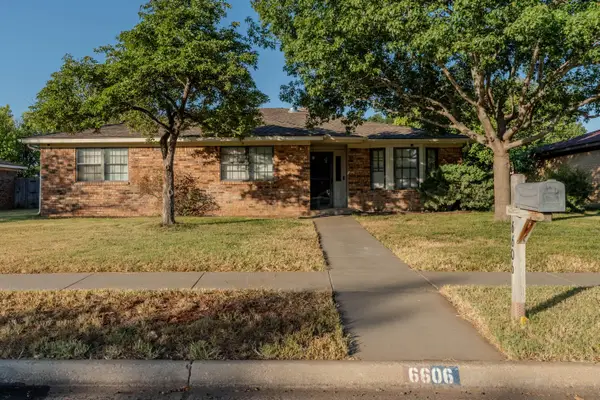 $265,000Active3 beds 2 baths2,121 sq. ft.
$265,000Active3 beds 2 baths2,121 sq. ft.6606 Drexel Road, Amarillo, TX 79109-6917
MLS# 26-1004Listed by: STEPHANIE ATKINSON BROKER - New
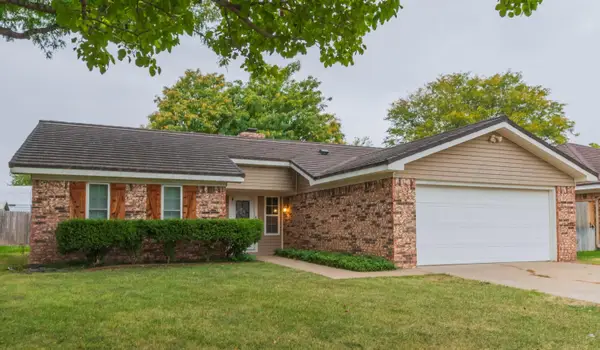 $310,000Active3 beds 2 baths1,909 sq. ft.
$310,000Active3 beds 2 baths1,909 sq. ft.6604 Falcon Road, Amarillo, TX 79109-6931
MLS# 26-1008Listed by: KELLER WILLIAMS REALTY AMARILLO - New
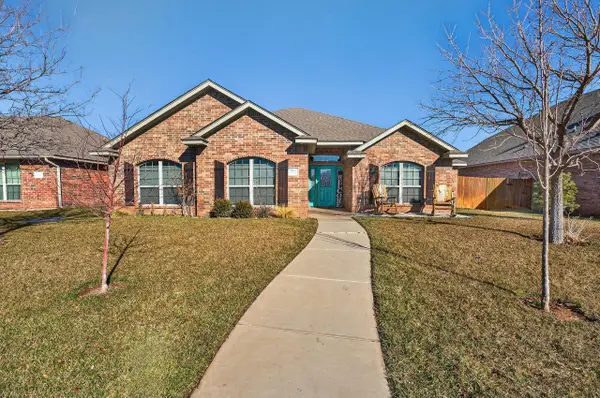 $314,900Active3 beds 2 baths1,635 sq. ft.
$314,900Active3 beds 2 baths1,635 sq. ft.3904 Arden Road, Amarillo, TX 79118-9132
MLS# 26-1010Listed by: KELLER WILLIAMS REALTY AMARILLO - New
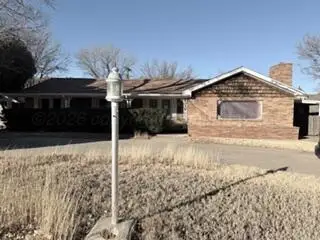 $145,000Active3 beds 2 baths2,054 sq. ft.
$145,000Active3 beds 2 baths2,054 sq. ft.5204 Albert Avenue, Amarillo, TX 79106-4713
MLS# 26-1011Listed by: EXP REALTY, LLC - New
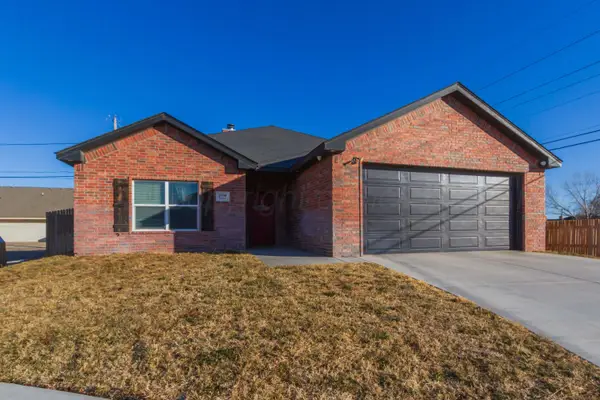 $260,000Active3 beds 2 baths1,680 sq. ft.
$260,000Active3 beds 2 baths1,680 sq. ft.2700 Emily Place, Amarillo, TX 79118
MLS# 26-1014Listed by: REAL BROKER, LLC - New
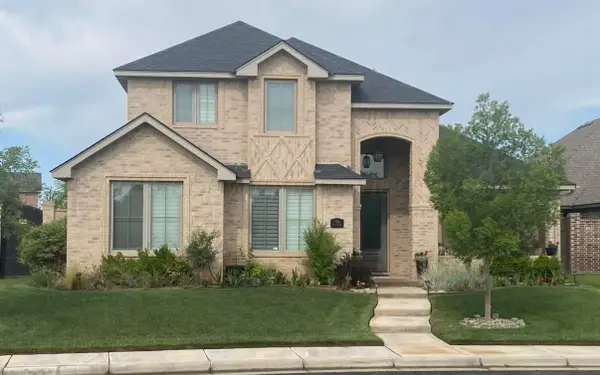 $630,000Active4 beds 3 baths2,928 sq. ft.
$630,000Active4 beds 3 baths2,928 sq. ft.7911 Jake London Drive, Amarillo, TX 79119
MLS# 26-1002Listed by: EXP REALTY, LLC - New
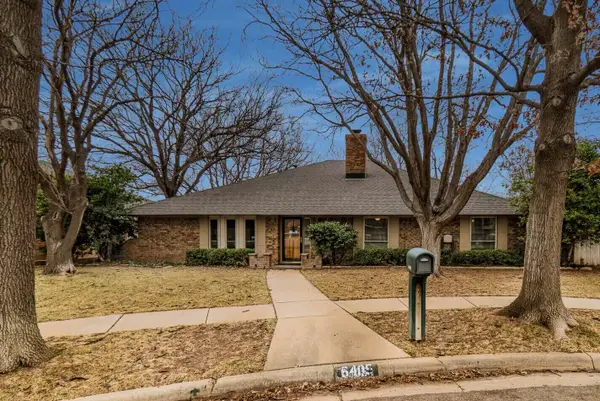 $359,900Active4 beds 2 baths2,843 sq. ft.
$359,900Active4 beds 2 baths2,843 sq. ft.6405 Ridgewood Drive, Amarillo, TX 79109-6544
MLS# 26-998Listed by: AMY HUGHES, REALTORS - New
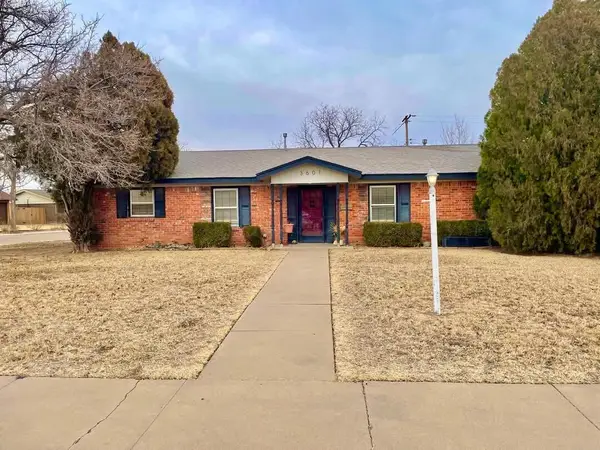 $205,000Active3 beds 2 baths1,708 sq. ft.
$205,000Active3 beds 2 baths1,708 sq. ft.3601 Julie Drive, Amarillo, TX 79109-4411
MLS# 26-995Listed by: THATCHER REALTORS - New
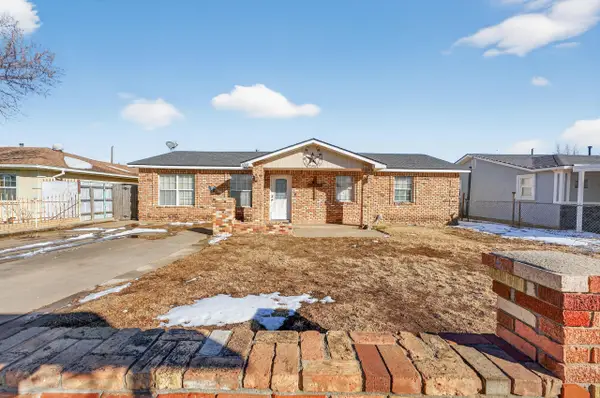 $145,000Active3 beds 2 baths1,152 sq. ft.
$145,000Active3 beds 2 baths1,152 sq. ft.1007 Tudor Drive, Amarillo, TX 79104-3313
MLS# 26-989Listed by: KELLER WILLIAMS REALTY AMARILLO

