Local realty services provided by:ERA Courtyard Real Estate
Listed by: annie mclaughlin
Office: keller williams realty amarillo
MLS#:25-5730
Source:TX_AAOR
Price summary
- Price:$384,900
- Price per sq. ft.:$182.24
About this home
Step into timeless elegance with this captivating two-story home, perfectly positioned on a charming, tree-lined brick street in Amarillo's historic Wolflin neighborhood. This home seamlessly joins classic architectural details with contemporary updates. Inside, you will find 3 generously sized bedrooms and 2 exquisite baths, including a fully renovated upstairs bath and a distinctive black and white vintage bath downstairs. Notable enhancements include a new board-on-board privacy fence, newer garage doors, and era-matching windows. The home also boasts recent HVAC and ductwork updates, all exterior brick is freshly scraped and repainted, and gorgeous original hardwood floors, meticulously sanded and restored to their former glory. Host memorable dinners in the formal dining area, or enjoy the flexibility of a breakfast nook that could also be utilized as an office or study space with access to the spacious deck. Storage abounds with endless closets and cabinets. The large laundry/utility room is brightened by ample windows over-looking the gorgeous backyard and deck. Schedule your private tour today for an opportunity to experience this exceptional property!
Contact an agent
Home facts
- Year built:1938
- Listing ID #:25-5730
- Added:219 day(s) ago
- Updated:January 30, 2026 at 09:15 AM
Rooms and interior
- Bedrooms:3
- Total bathrooms:2
- Full bathrooms:1
- Living area:2,112 sq. ft.
Heating and cooling
- Cooling:Central Air, Electric
- Heating:Central, Natural gas
Structure and exterior
- Year built:1938
- Building area:2,112 sq. ft.
Schools
- High school:Tascosa
- Middle school:Austin
- Elementary school:Wolflin
Utilities
- Water:City
- Sewer:City
Finances and disclosures
- Price:$384,900
- Price per sq. ft.:$182.24
New listings near 2402 S Hayden Street
- Open Sun, 2 to 4pmNew
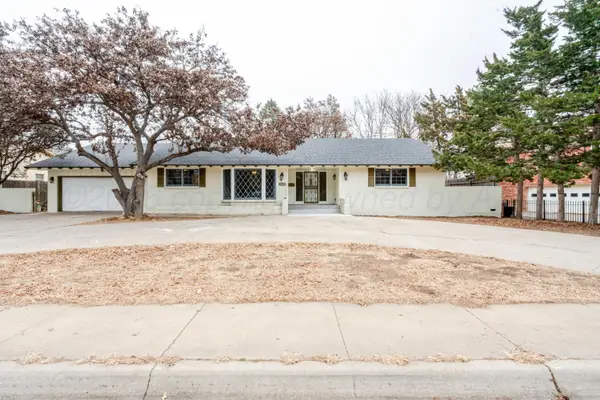 $421,999Active5 beds 3 baths3,084 sq. ft.
$421,999Active5 beds 3 baths3,084 sq. ft.4802 Olsen Boulevard, Amarillo, TX 79106-4736
MLS# 26-1017Listed by: KELLER WILLIAMS REALTY AMARILLO - New
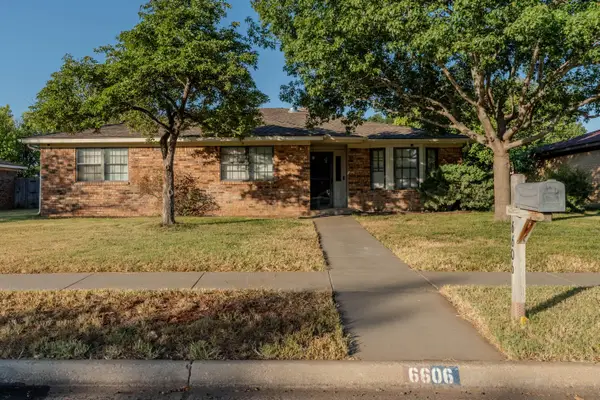 $265,000Active3 beds 2 baths2,121 sq. ft.
$265,000Active3 beds 2 baths2,121 sq. ft.6606 Drexel Road, Amarillo, TX 79109-6917
MLS# 26-1004Listed by: STEPHANIE ATKINSON BROKER - New
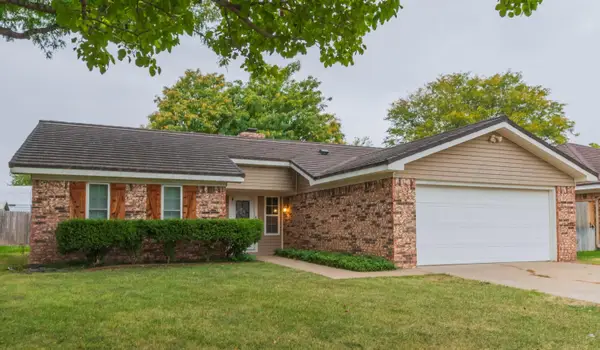 $310,000Active3 beds 2 baths1,909 sq. ft.
$310,000Active3 beds 2 baths1,909 sq. ft.6604 Falcon Road, Amarillo, TX 79109-6931
MLS# 26-1008Listed by: KELLER WILLIAMS REALTY AMARILLO - New
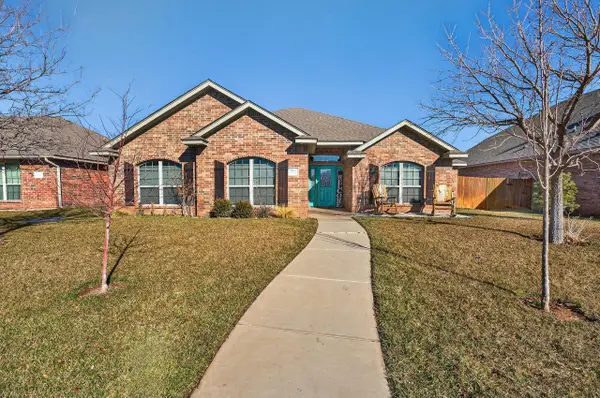 $314,900Active3 beds 2 baths1,635 sq. ft.
$314,900Active3 beds 2 baths1,635 sq. ft.3904 Arden Road, Amarillo, TX 79118-9132
MLS# 26-1010Listed by: KELLER WILLIAMS REALTY AMARILLO - New
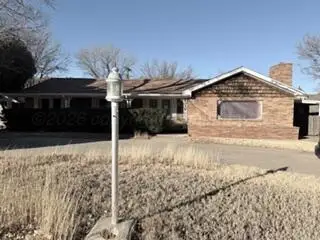 $145,000Active3 beds 2 baths2,054 sq. ft.
$145,000Active3 beds 2 baths2,054 sq. ft.5204 Albert Avenue, Amarillo, TX 79106-4713
MLS# 26-1011Listed by: EXP REALTY, LLC - New
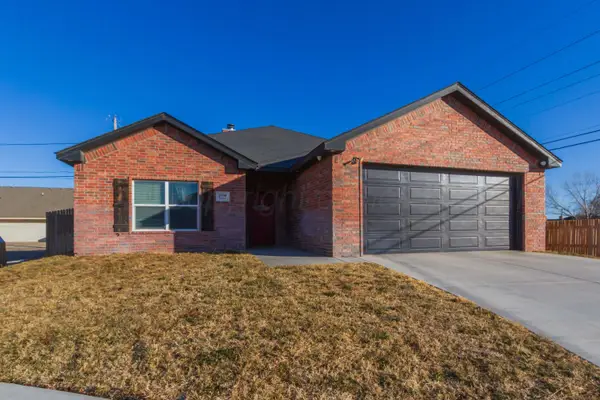 $260,000Active3 beds 2 baths1,680 sq. ft.
$260,000Active3 beds 2 baths1,680 sq. ft.2700 Emily Place, Amarillo, TX 79118
MLS# 26-1014Listed by: REAL BROKER, LLC - New
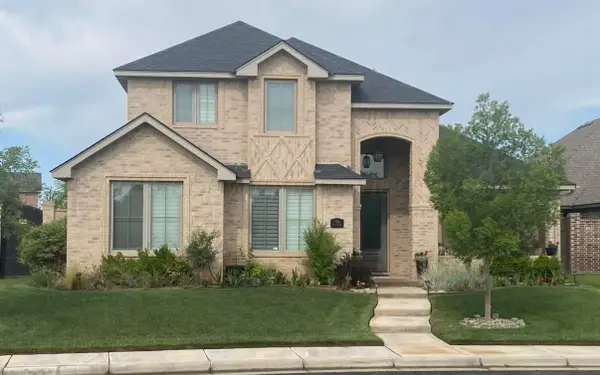 $630,000Active4 beds 3 baths2,928 sq. ft.
$630,000Active4 beds 3 baths2,928 sq. ft.7911 Jake London Drive, Amarillo, TX 79119
MLS# 26-1002Listed by: EXP REALTY, LLC - New
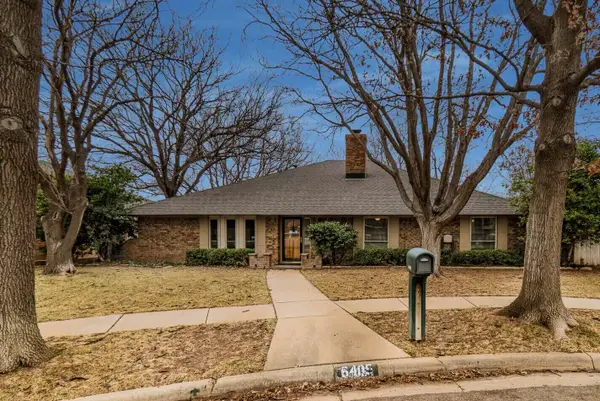 $359,900Active4 beds 2 baths2,843 sq. ft.
$359,900Active4 beds 2 baths2,843 sq. ft.6405 Ridgewood Drive, Amarillo, TX 79109-6544
MLS# 26-998Listed by: AMY HUGHES, REALTORS - New
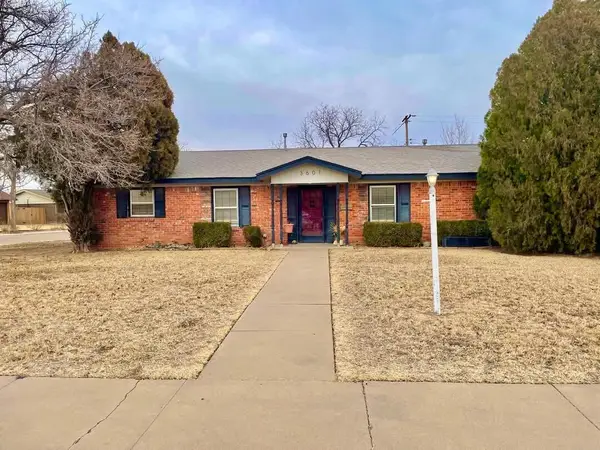 $205,000Active3 beds 2 baths1,708 sq. ft.
$205,000Active3 beds 2 baths1,708 sq. ft.3601 Julie Drive, Amarillo, TX 79109-4411
MLS# 26-995Listed by: THATCHER REALTORS - New
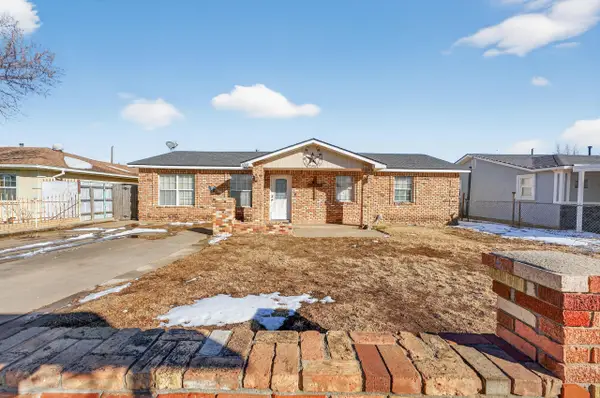 $145,000Active3 beds 2 baths1,152 sq. ft.
$145,000Active3 beds 2 baths1,152 sq. ft.1007 Tudor Drive, Amarillo, TX 79104-3313
MLS# 26-989Listed by: KELLER WILLIAMS REALTY AMARILLO

