2600 S Harrison Street, Amarillo, TX 79109-2536
Local realty services provided by:ERA Courtyard Real Estate
Listed by: lori horner realty group
Office: lori horner realty group
MLS#:25-9623
Source:TX_AAOR
Price summary
- Price:$499,000
- Price per sq. ft.:$152.37
About this home
This warm & welcoming home sits on a RARE CORNER DOUBLE LOT along a charming brick-paved street shared by only two homes. Inside, you'll find inviting spaces filled with character, including TWO living areas, each with a fireplace, a SUNROOM overlooking the courtyard, and a kitchen with a gas range, wine fridge, and glass-front cabinets. Each of the three bedrooms has its own private bath, offering comfort and privacy for everyone. Enjoy thoughtful touches like a dining room with dish cabinets and a swinging butler's door, a utility room with built-in dog crates, a CEDAR closet, & 13x16.25 BASEMENT (not included in sqft). The beautifully landscaped side yard features a covered patio and fireplace, creating the perfect spot to relax or entertain. Per seller Roof 2021, water heater 2023
Contact an agent
Home facts
- Year built:1951
- Listing ID #:25-9623
- Added:157 day(s) ago
- Updated:January 07, 2026 at 11:02 PM
Rooms and interior
- Bedrooms:3
- Total bathrooms:4
- Full bathrooms:3
- Half bathrooms:1
- Living area:3,275 sq. ft.
Heating and cooling
- Cooling:Central Air, Electric, Unit - 2
- Heating:Central, Natural gas, Unit - 2
Structure and exterior
- Year built:1951
- Building area:3,275 sq. ft.
- Lot area:0.38 Acres
Schools
- High school:Tascosa
- Middle school:Austin
- Elementary school:Wolflin
Utilities
- Water:City
- Sewer:City
Finances and disclosures
- Price:$499,000
- Price per sq. ft.:$152.37
New listings near 2600 S Harrison Street
- New
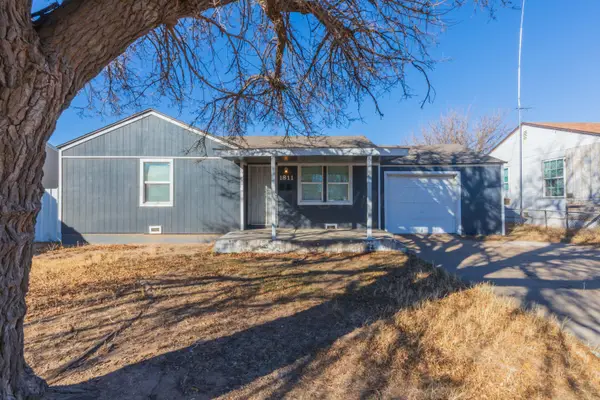 $105,000Active2 beds 1 baths808 sq. ft.
$105,000Active2 beds 1 baths808 sq. ft.1811 N Wilson Street, Amarillo, TX 79107-6668
MLS# 26-1310Listed by: FATHOM REALTY, LLC - New
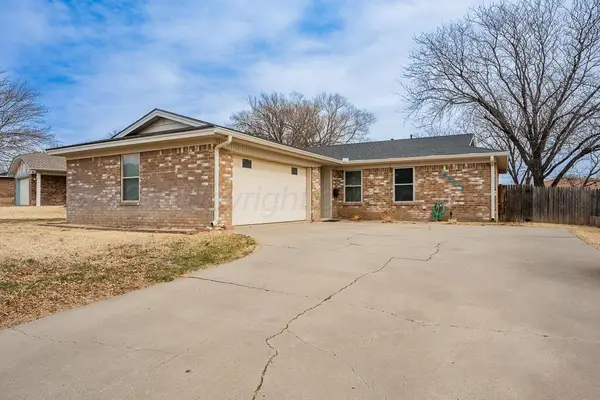 $210,000Active3 beds 2 baths1,273 sq. ft.
$210,000Active3 beds 2 baths1,273 sq. ft.5207 Susan Drive, Amarillo, TX 79110
MLS# 26-1305Listed by: EXP REALTY, LLC - New
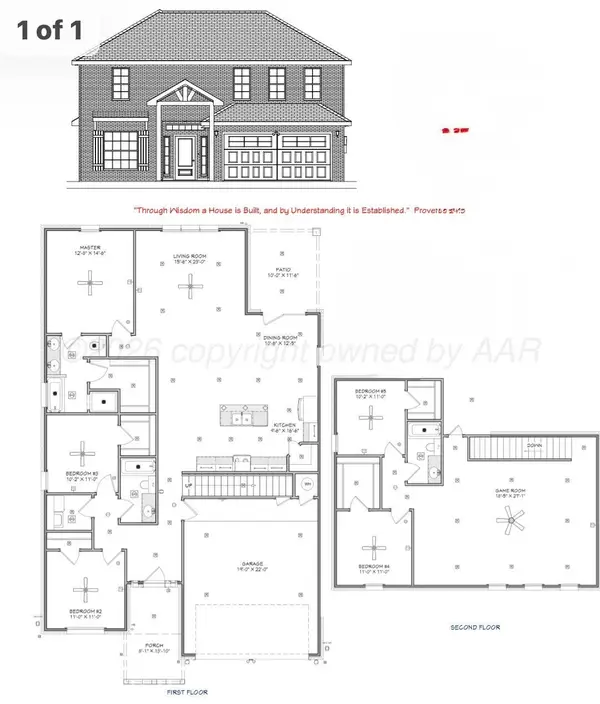 $395,434Active5 beds 3 baths2,823 sq. ft.
$395,434Active5 beds 3 baths2,823 sq. ft.1806 Fox Hollow Avenue, Amarillo, TX 79108-4341
MLS# 26-1308Listed by: ROCKONE REALTY, LLC 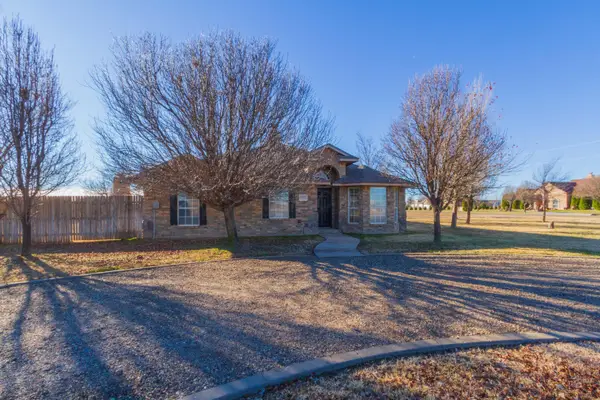 $369,900Active4 beds 2 baths1,783 sq. ft.
$369,900Active4 beds 2 baths1,783 sq. ft.20223 Prairie Wind Road, Amarillo, TX 79124
MLS# 26-306Listed by: LARRY BROWN, REALTORS- Open Sun, 2 to 4pmNew
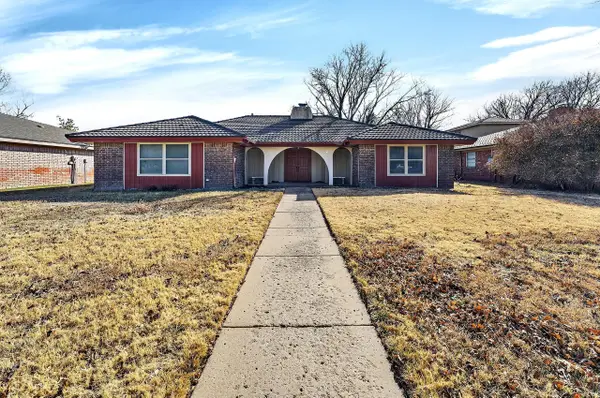 $315,000Active3 beds 2 baths2,454 sq. ft.
$315,000Active3 beds 2 baths2,454 sq. ft.6307 Fulton Drive, Amarillo, TX 79109-5101
MLS# 26-1300Listed by: KELLER WILLIAMS REALTY AMARILLO - New
 $270,000Active3 beds 2 baths1,603 sq. ft.
$270,000Active3 beds 2 baths1,603 sq. ft.7507 Wellington Court, Amarillo, TX 79119-2203
MLS# 26-1301Listed by: FATHOM REALTY, LLC - New
 $260,000Active3 beds 2 baths1,869 sq. ft.
$260,000Active3 beds 2 baths1,869 sq. ft.3700 Lynette Drive, Amarillo, TX 79109-4518
MLS# 26-1296Listed by: COLDWELL BANKER FIRST EQUITY - New
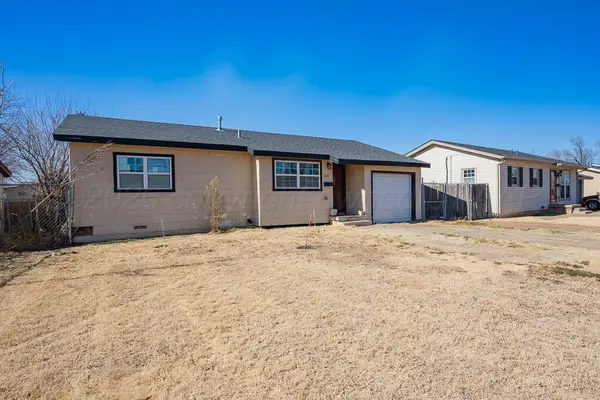 $125,000Active3 beds 1 baths962 sq. ft.
$125,000Active3 beds 1 baths962 sq. ft.2011 N Highland Street, Amarillo, TX 79107-6938
MLS# 26-1286Listed by: COLDWELL BANKER FIRST EQUITY - New
 $35,000Active8.43 Acres
$35,000Active8.43 Acres4 Quail Trail, Amarillo, TX 79124
MLS# 26-1283Listed by: RE/MAX TOWN & COUNTRY - New
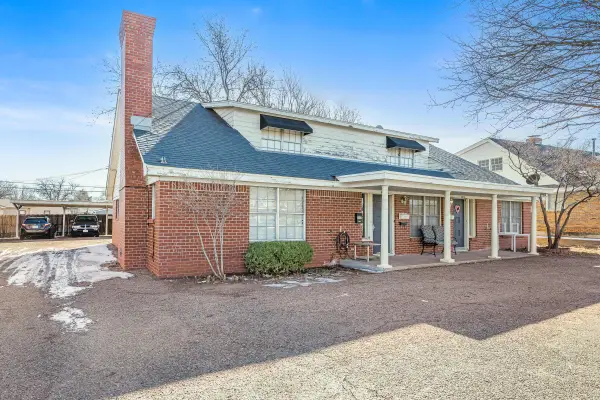 $449,000Active2 beds 2 baths3,002 sq. ft.
$449,000Active2 beds 2 baths3,002 sq. ft.3407 Janet Drive, Amarillo, TX 79109-4457
MLS# 26-1278Listed by: KELLER WILLIAMS REALTY AMARILLO

