2609 Bowie Street, Amarillo, TX 79109-2109
Local realty services provided by:ERA Courtyard Real Estate
2609 Bowie Street,Amarillo, TX 79109-2109
$635,000
- 3 Beds
- 3 Baths
- 2,838 sq. ft.
- Single family
- Active
Listed by: vanessa mcdonald
Office: lyons realty
MLS#:25-8802
Source:TX_AAOR
Price summary
- Price:$635,000
- Price per sq. ft.:$223.75
About this home
Timeless. Tasteful. Come see this charming three-bedroom, three-bathroom home that beautifully blends historical character with modern updates. Original architectural details have been meticulously preserved and enhanced, while the interior boasts a complete remodel. No detail was missed with beautiful white oak flooring, carpet installed in 10/25, warm paint colors, and exquisite wood trim & finishes. The floor plan was made for entertaining with large living room with vaulted ceiling & fireplace. Living room connects to a versatile space for pool table or play area. The kitchen is stunning with a complete overhaul...newer appliances, vent hood with motion, quartz countertops, soft-close drawers, floating shelves, & a bright breakfast space. Classy formal dining room is perfect for holiday gatherings. All bathrooms have been updated. HVAC, gas line to alley, two water heaters, & kitchen sink line replaced in the last 2 years per seller. Appliances (including washer & dryer), most of the furniture, & frameless TVs are negotiable. Freshly painted garage. Enjoy the best of both worlds in this move-in-ready historical gem.
Contact an agent
Home facts
- Year built:1951
- Listing ID #:25-8802
- Added:63 day(s) ago
- Updated:December 17, 2025 at 05:10 PM
Rooms and interior
- Bedrooms:3
- Total bathrooms:3
- Full bathrooms:1
- Living area:2,838 sq. ft.
Heating and cooling
- Cooling:Central Air, Electric
- Heating:Central, Natural gas
Structure and exterior
- Year built:1951
- Building area:2,838 sq. ft.
Schools
- High school:Tascosa
- Middle school:Austin
- Elementary school:Coronado
Utilities
- Water:City
- Sewer:City
Finances and disclosures
- Price:$635,000
- Price per sq. ft.:$223.75
New listings near 2609 Bowie Street
- New
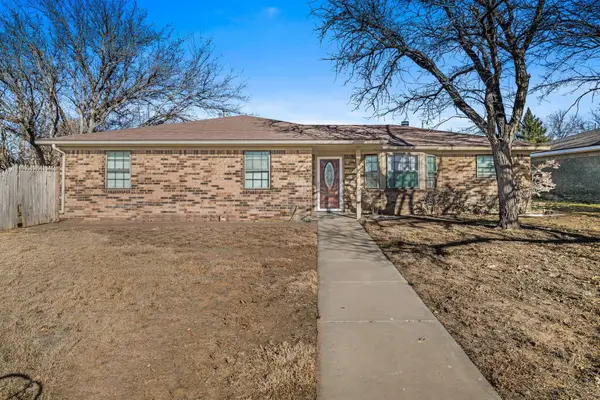 $219,900Active3 beds 2 baths1,547 sq. ft.
$219,900Active3 beds 2 baths1,547 sq. ft.7504 Elmhurst Drive, Amarillo, TX 79121-1420
MLS# 25-10172Listed by: KELLER WILLIAMS REALTY AMARILLO - New
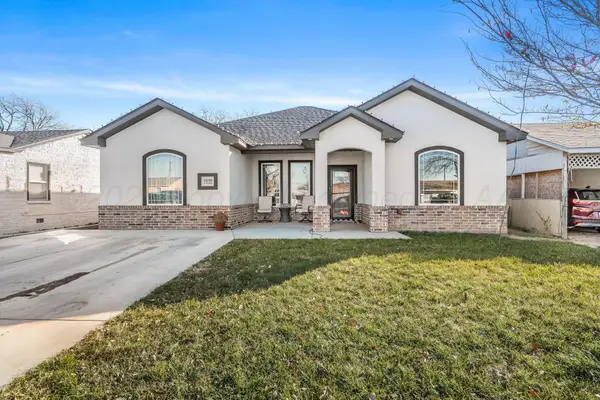 $239,000Active3 beds 2 baths1,530 sq. ft.
$239,000Active3 beds 2 baths1,530 sq. ft.1630 N Nelson Street, Amarillo, TX 79107-6630
MLS# 25-10174Listed by: KELLER WILLIAMS REALTY AMARILLO - Open Sun, 2 to 4pmNew
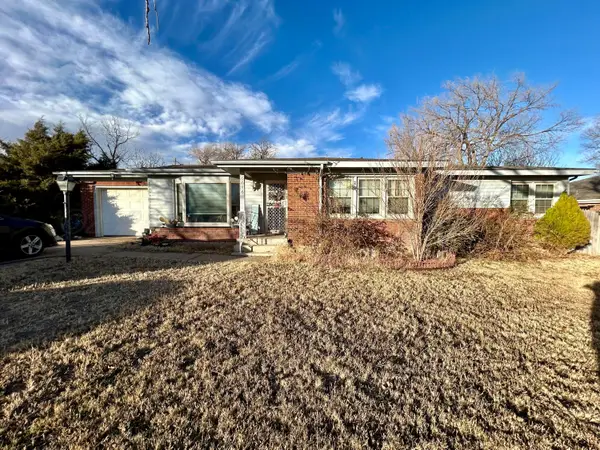 $185,000Active3 beds 2 baths1,479 sq. ft.
$185,000Active3 beds 2 baths1,479 sq. ft.4414 Gem Lake Road, Amarillo, TX 79106-5357
MLS# 25-10166Listed by: KELLER WILLIAMS REALTY AMARILLO - New
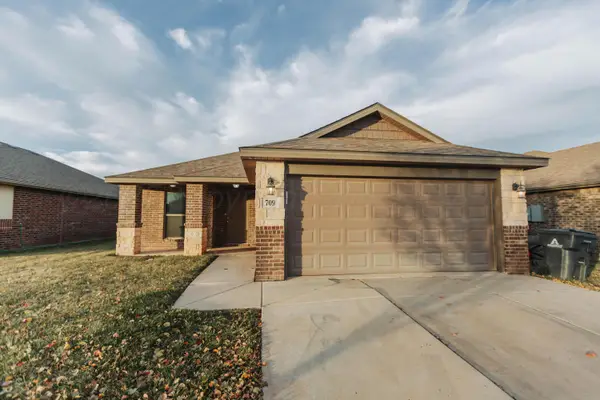 $222,000Active3 beds 2 baths1,363 sq. ft.
$222,000Active3 beds 2 baths1,363 sq. ft.709 Hornady Street, Amarillo, TX 79118-6540
MLS# 25-10164Listed by: LLANO REALTY, LLC - New
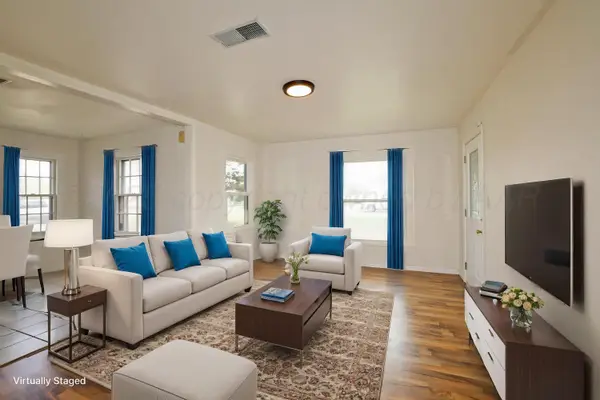 $199,900Active3 beds 2 baths2,282 sq. ft.
$199,900Active3 beds 2 baths2,282 sq. ft.2038 S Lipscomb Street, Amarillo, TX 79109-2268
MLS# 25-10157Listed by: KELLER WILLIAMS REALTY AMARILLO - New
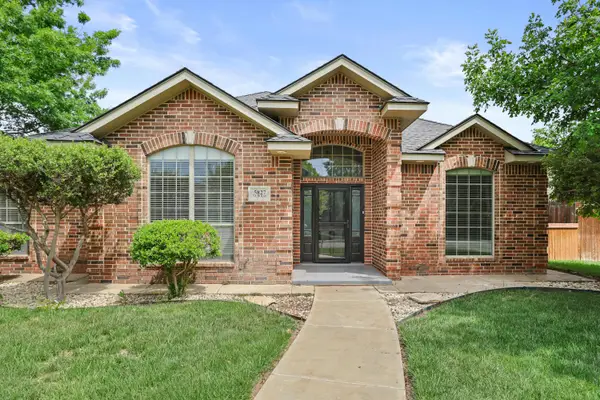 $419,900Active4 beds 2 baths2,430 sq. ft.
$419,900Active4 beds 2 baths2,430 sq. ft.5827 Nicholas Circle, Amarillo, TX 79109-7456
MLS# 25-10145Listed by: GILLISPIE LAND GROUP, LLC - New
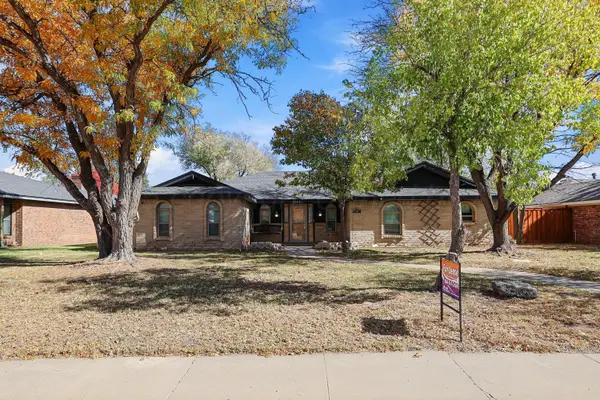 $290,000Active4 beds 2 baths2,204 sq. ft.
$290,000Active4 beds 2 baths2,204 sq. ft.5307 Winslow Street, Amarillo, TX 79109-6255
MLS# 25-10146Listed by: GILLISPIE LAND GROUP, LLC - New
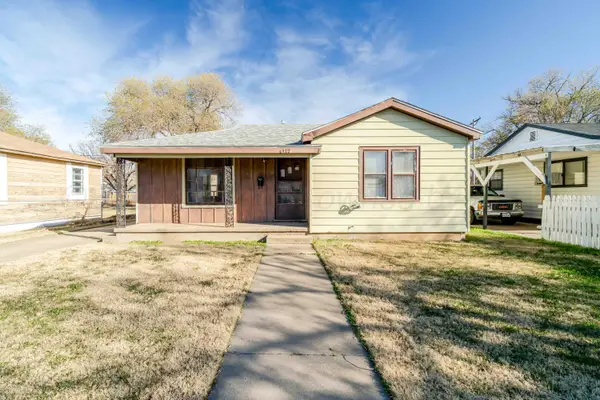 $70,000Active2 beds 1 baths824 sq. ft.
$70,000Active2 beds 1 baths824 sq. ft.4117 S Monroe Street, Amarillo, TX 79110-1444
MLS# 25-10147Listed by: KELLER WILLIAMS REALTY AMARILLO - New
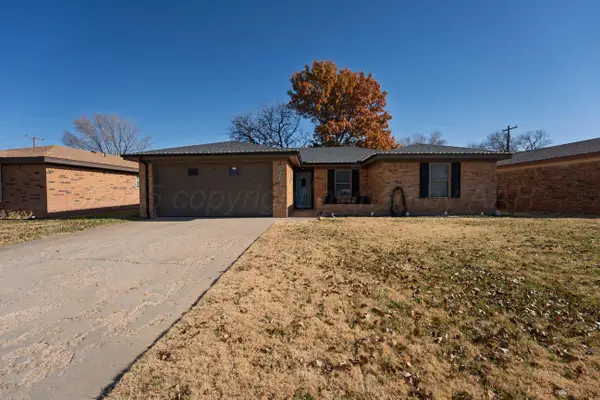 $230,000Active4 beds 2 baths
$230,000Active4 beds 2 baths5213 Leigh Avenue, Amarillo, TX 79119
MLS# 25-10148Listed by: KELLER WILLIAMS REALTY AMARILLO - New
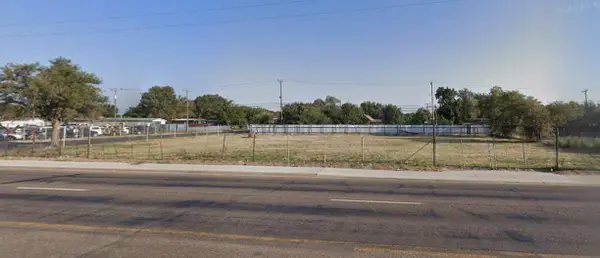 $105,000Active0.47 Acres
$105,000Active0.47 Acres3405 E Amarillo Boulevard, Amarillo, TX 79107-7917
MLS# 25-10140Listed by: KELLER WILLIAMS REALTY AMARILLO
