2701 Daybreak Lane, Amarillo, TX 79124-2094
Local realty services provided by:ERA Courtyard Real Estate
2701 Daybreak Lane,Amarillo, TX 79124-2094
$475,000
- 4 Beds
- 3 Baths
- 2,721 sq. ft.
- Single family
- Active
Listed by: the connie taylor group
Office: keller williams realty amarillo
MLS#:26-174
Source:TX_AAOR
Price summary
- Price:$475,000
- Price per sq. ft.:$174.57
About this home
Set On A Generous 1.5-Acre Lot In Bushland South, This Beautifully Spacious Home Offers The Perfect Blend Of Comfort & Function, With Room To Roam. With 4 bedrooms & 3 full bathrooms, the layout is designed to meet the needs of both everyday living & special gatherings. The main living area welcomes you w/ luxury vinyl flooring, a cozy fireplace, & large windows that flood the space w/ natural light Just off the entry, the open-concept great room makes entertaining effortless, while the kitchen impresses w/ a large island that doubles as a dining bar, double ovens,a cooktop, & an abundance of cabinetry.A separate dining area offers space for formal meals or casual get-togethers. The isolated primary suite is a true retreat, featuring 2 walk-in closets, a spa-like soaking tub, & a separate shower. One of the walk-in closets conveniently connects to the utility room, making laundry day a breeze. Bedrooms 2 & 3 are thoughtfully arranged w/ a Jack & Jill bathroom & individual walk-in closets. A 4th bedroom is tucked away for privacy, w/ easy access to a full hall bath perfect for guests. Outside, you'll find not just an attached 2 car garage plus a detached 2-car garage that is ideal for use as a shop or additional storage. The backyard is fenced & features a sprinkler system, but the property extends well beyond the fenced area, giving you even more space to enjoy. This is a home designed for living wellinside & out.
Contact an agent
Home facts
- Year built:2022
- Listing ID #:26-174
- Added:133 day(s) ago
- Updated:February 10, 2026 at 01:58 PM
Rooms and interior
- Bedrooms:4
- Total bathrooms:3
- Full bathrooms:3
- Living area:2,721 sq. ft.
Heating and cooling
- Cooling:Central Air, Electric, Unit - 1
- Heating:Central, Natural gas, Unit - 1
Structure and exterior
- Year built:2022
- Building area:2,721 sq. ft.
- Lot area:1.5 Acres
Schools
- High school:Bushland
- Middle school:Bushland
- Elementary school:Bushland
Utilities
- Water:Well
- Sewer:Septic Tank
Finances and disclosures
- Price:$475,000
- Price per sq. ft.:$174.57
New listings near 2701 Daybreak Lane
- New
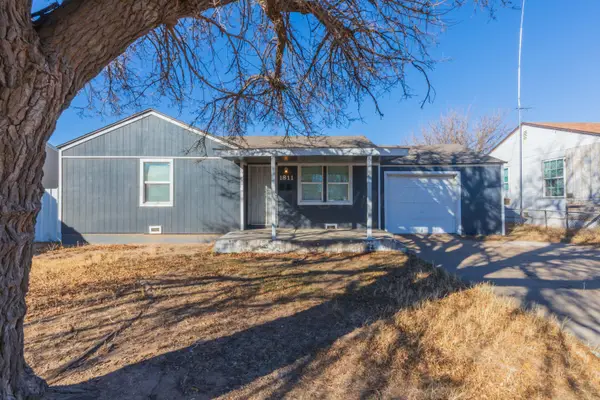 $105,000Active2 beds 1 baths808 sq. ft.
$105,000Active2 beds 1 baths808 sq. ft.1811 N Wilson Street, Amarillo, TX 79107-6668
MLS# 26-1310Listed by: FATHOM REALTY, LLC - New
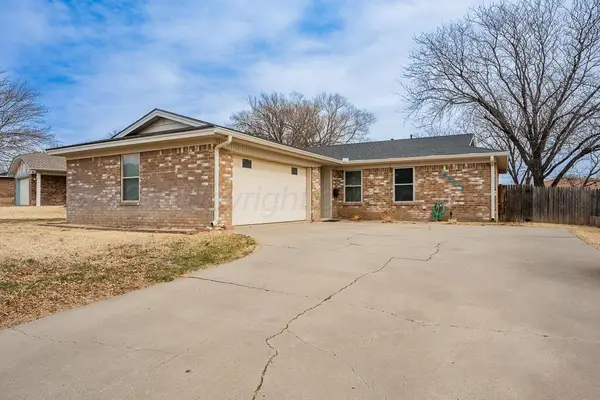 $210,000Active3 beds 2 baths1,273 sq. ft.
$210,000Active3 beds 2 baths1,273 sq. ft.5207 Susan Drive, Amarillo, TX 79110
MLS# 26-1305Listed by: EXP REALTY, LLC - New
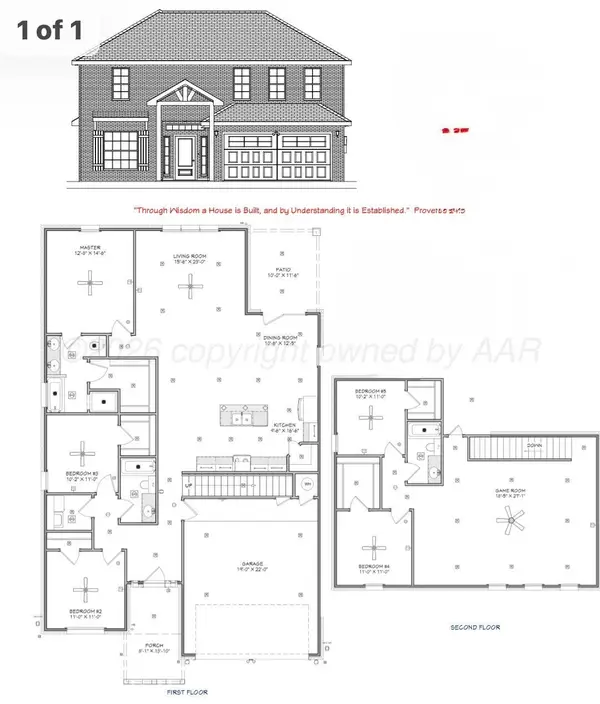 $395,434Active5 beds 3 baths2,823 sq. ft.
$395,434Active5 beds 3 baths2,823 sq. ft.1806 Fox Hollow Avenue, Amarillo, TX 79108-4341
MLS# 26-1308Listed by: ROCKONE REALTY, LLC 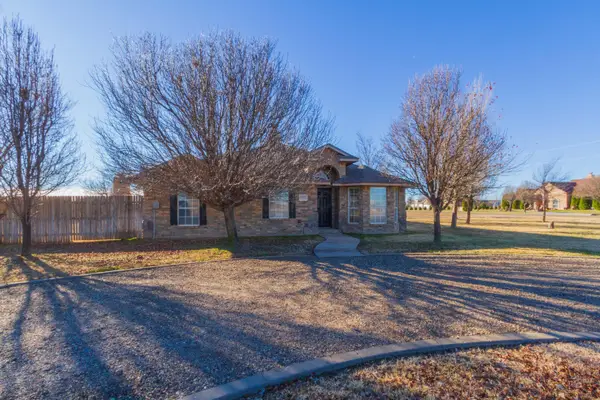 $369,900Active4 beds 2 baths1,783 sq. ft.
$369,900Active4 beds 2 baths1,783 sq. ft.20223 Prairie Wind Road, Amarillo, TX 79124
MLS# 26-306Listed by: LARRY BROWN, REALTORS- Open Sun, 2 to 4pmNew
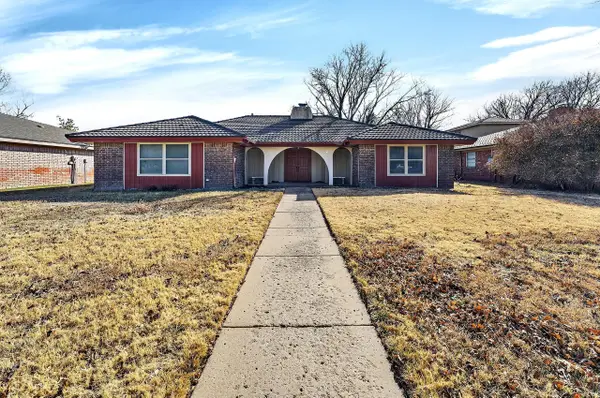 $315,000Active3 beds 2 baths2,454 sq. ft.
$315,000Active3 beds 2 baths2,454 sq. ft.6307 Fulton Drive, Amarillo, TX 79109-5101
MLS# 26-1300Listed by: KELLER WILLIAMS REALTY AMARILLO - New
 $270,000Active3 beds 2 baths1,603 sq. ft.
$270,000Active3 beds 2 baths1,603 sq. ft.7507 Wellington Court, Amarillo, TX 79119-2203
MLS# 26-1301Listed by: FATHOM REALTY, LLC - New
 $260,000Active3 beds 2 baths1,869 sq. ft.
$260,000Active3 beds 2 baths1,869 sq. ft.3700 Lynette Drive, Amarillo, TX 79109-4518
MLS# 26-1296Listed by: COLDWELL BANKER FIRST EQUITY - New
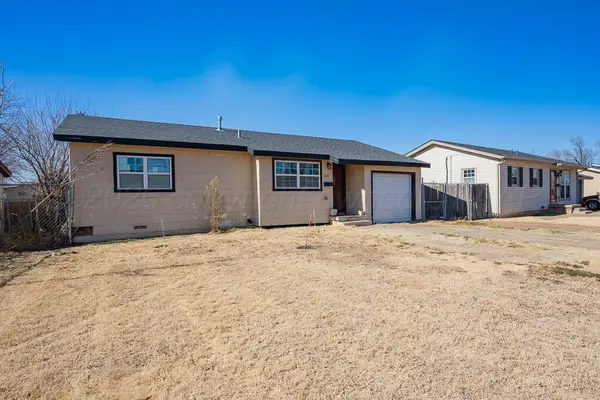 $125,000Active3 beds 1 baths962 sq. ft.
$125,000Active3 beds 1 baths962 sq. ft.2011 N Highland Street, Amarillo, TX 79107-6938
MLS# 26-1286Listed by: COLDWELL BANKER FIRST EQUITY - New
 $35,000Active8.43 Acres
$35,000Active8.43 Acres4 Quail Trail, Amarillo, TX 79124
MLS# 26-1283Listed by: RE/MAX TOWN & COUNTRY - New
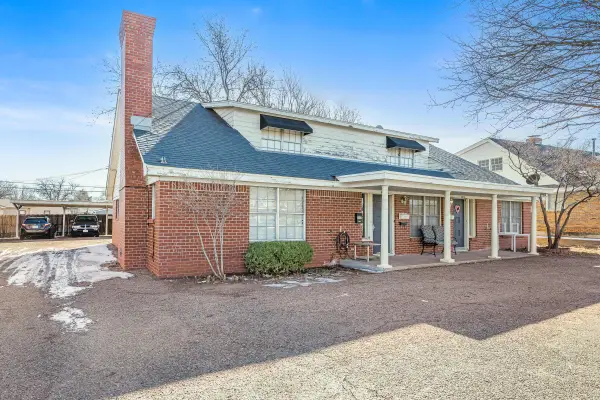 $449,000Active2 beds 2 baths3,002 sq. ft.
$449,000Active2 beds 2 baths3,002 sq. ft.3407 Janet Drive, Amarillo, TX 79109-4457
MLS# 26-1278Listed by: KELLER WILLIAMS REALTY AMARILLO

